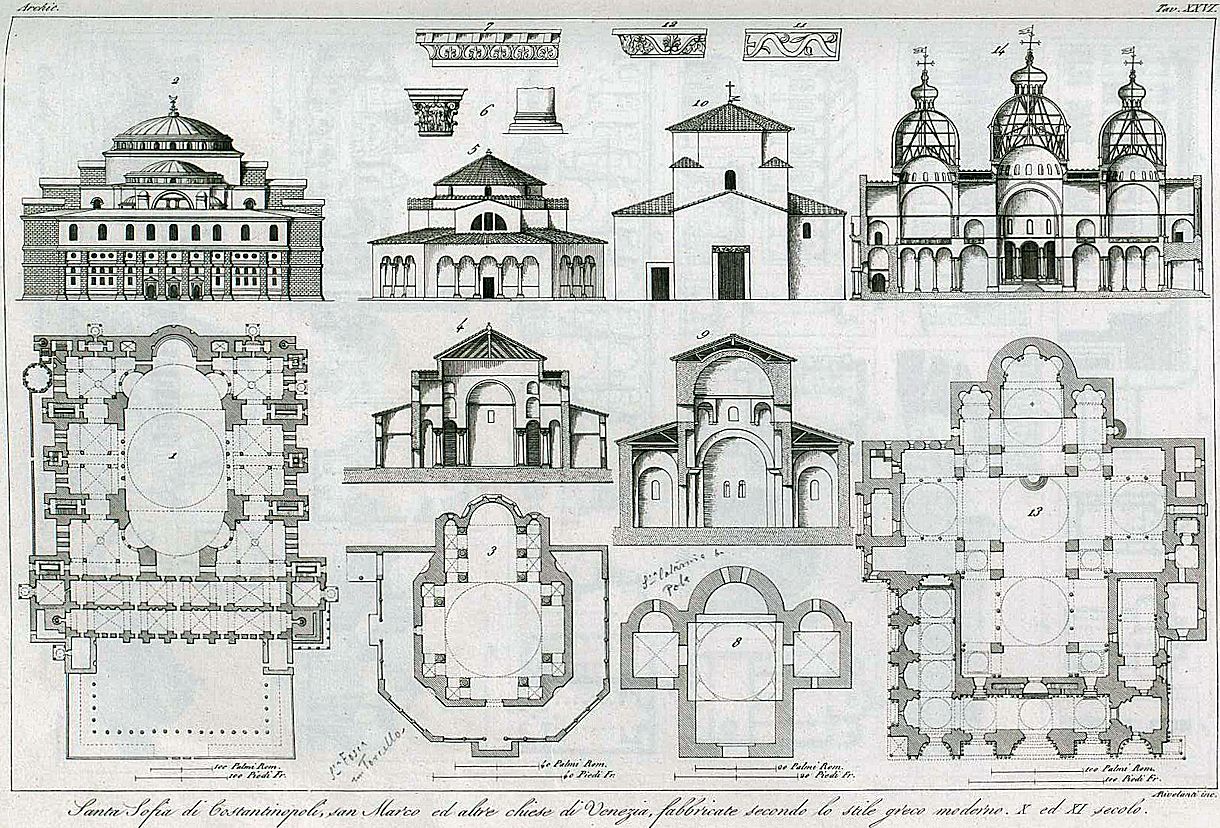1. Plan of the Church of St. Sophia, erected in the sixth century, by the Emporer Justinian.
2. Elevation of St. Sophia; the perspective view of the interior is given, no. 13, on the following plate; and plan and section of the cupola, pl. 67/4; and a base and capital, pl. 69/9, 10.
3. Plan of the Church of Sta. Fosca at Torcello, one of the islands of the lagunes of Venice. On three sides it is surrounded by a portico, with arches on columns, some of which are round, and the others octagonal in plan.
4. Transverse section of the church and portico.
5. Elevation of the same.
6. Base and capital from this church, drawn at large, pl. 69/23.
7. Small cornice over the column in the interior of Sta. Fosca.
8. Plan of the Church of St. Catherine on the island of this name, one of those of the Port of Pola in Istria.
9. Transverse section of the Church of St. Catherine, through the two side chapels.
10. Front elevation of the church.
11. Small frieze, coursely executed over the entrance door; see elevation.
12. Impost, in the interior of the church, of better style and execution, from which we may presume it was taken from some ancient edifice.
13. Plan of the Church of St. Mark, at Venice, erected in the tenth century, under Doge Oseolo I.
14. Transverse section of St. Mark. The cupola is reporduced pl. lxvii, no. 7; the bases and capitals of the two orders of the interior, pl. 69/24, 25.
| |

|
