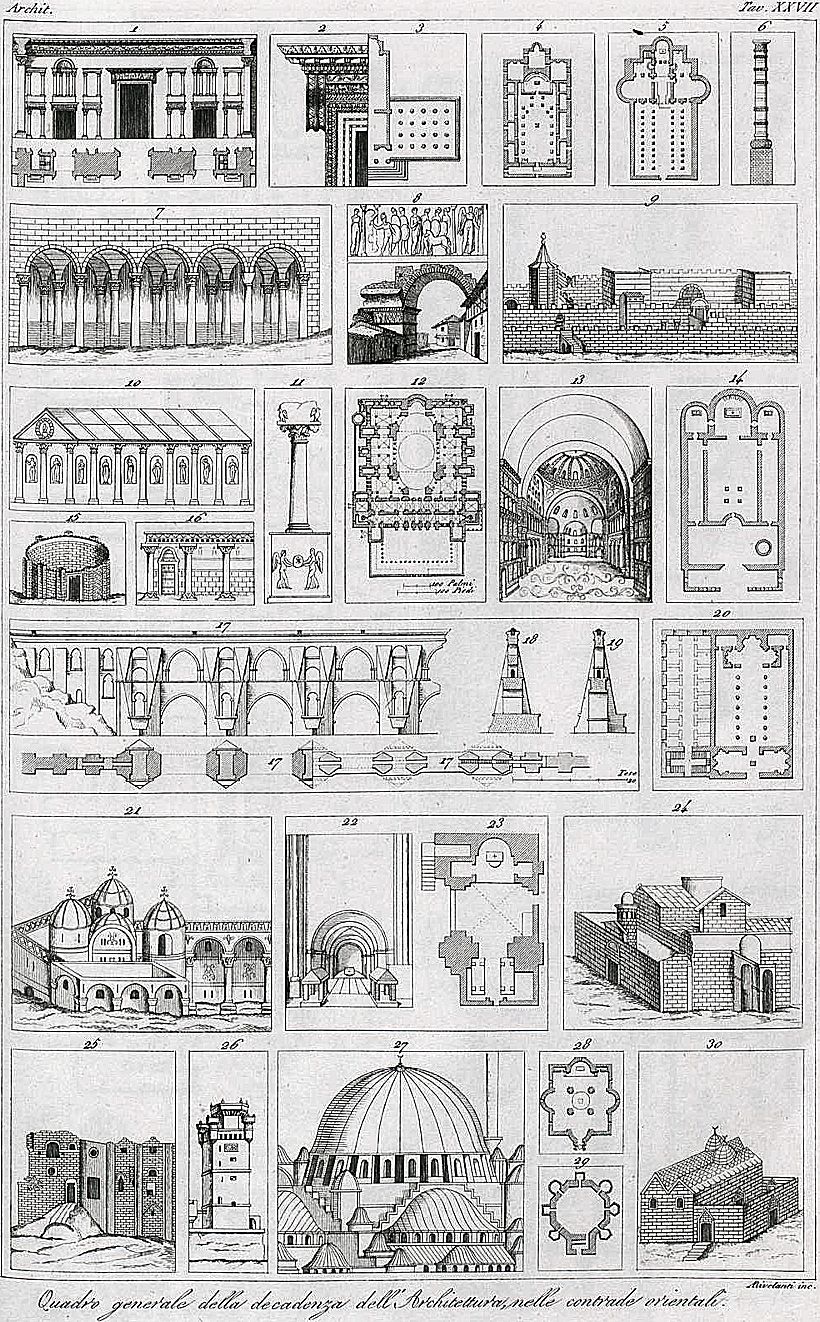1. Plan and section of the portico of the Temple of the Sun at Palyra; this edifice, built in the third century under Auralian or Diocletian, marks the commencement of the decline of art in the East.
2. Details of the principal doorway.
3. Half of the plan of another building at Palmyra, supposed to have been built by Diocletian.
4. Plan of the church of the Monastery of Mount Sinai, built by orders of Constantine, or St. Helena his mother.
5. Plan of the Church of Bethlehem, dedicated to the Virgin by St. Helena.
6. The burnt column, erected at Constantinople by Constantine, near the forum bearing his name. It is formed of eight blocks of porphryr, and the joints covered by bands of laurel leaves, in bronze.
7. Great cisterns, constructed by Constantine, near the Church of St. Sophia, 336 feet long, 182 wide; the latter supported on 336 marble columns, in twelve rows in breadth, and 28 in length.
8. Triumphal arch, in ruins, at Salonica, formerly Thessalonica, erected in honor of Constantine, above one of the bas-reliefs on the piers.
9. One of the gates of Constantinople, called the Golden Gate, built under the reign of Theodosius.
10. View of an edifice taken from a bas-relief on the Theodosian column at Constantinople, which exhibits the style of architecture prevalent in the Grecian countries during the fourth century.
11. Antique column of granite at Constantinople, near the mosque of Mahomet II, supposed to be erected in honor of the Emperor Marcian.
12. Plan of St. Sophia, Constantinople, erected by the Emperor Justinian in the sixth century.
13. View of the interior; one of the columns is drawn at large, pl. lxviii, no. 6.
14. Plan of a Greek basilica.
This plan was imagined by the author of the above-mentioned work to exhibit the distribution of the early Greek churches; we see the porticos, the nave and side aisles, the presbytery, the tribune, and all those parts which in the first ages of Christianity, and before the separating of the two churches, was the general form of all Christian temples.
15. Circular prison, from a painting in a manuscript at the Vatican, under the title of Menologe grec, no. 1613.
16. Portion of a portico.
17. Plan of the aqueduct of Burgos, three miles from Constantinople, the work of the Greek Emperors; it is 107 feet high, and 120 French toises long.
18. Transverse section through the piers of the aqueduct.
19. Another through the arches.
20. Plan of a Coptic church.
21. View of the exterior of a Greek church, with a cemetery attached, taken from the Greek Menologue above mentioned, no. 15.
22. Interior of the chapel of Godefroi de Bouillon, chief of the first crusade, in the Church of the Holy Sepulchre at Jerusalem.
23. Plan of the same.
24. Views of the exterior of a Greek church.
25. Remains of a castle belonging to the order of St. John of Jerusalem.
26. Tower, erected at Rhodes, by the Knights of St. John of Jerusalem, in the fifteenth century, and since restored by the Turks.
27. Mosque of Mahomet II at Constantinople.
28. Armenian church of the monastery of the three churches of Erivan, capital of the Persian Armenia.
29. Plan of a castle built at Alexandretta, by Godifredi de Bouillon.
30. Exterior view of the Greek Curch of St. John, converted to a mosque at Thyatyra, ancient city of Lydia.
| |

|
