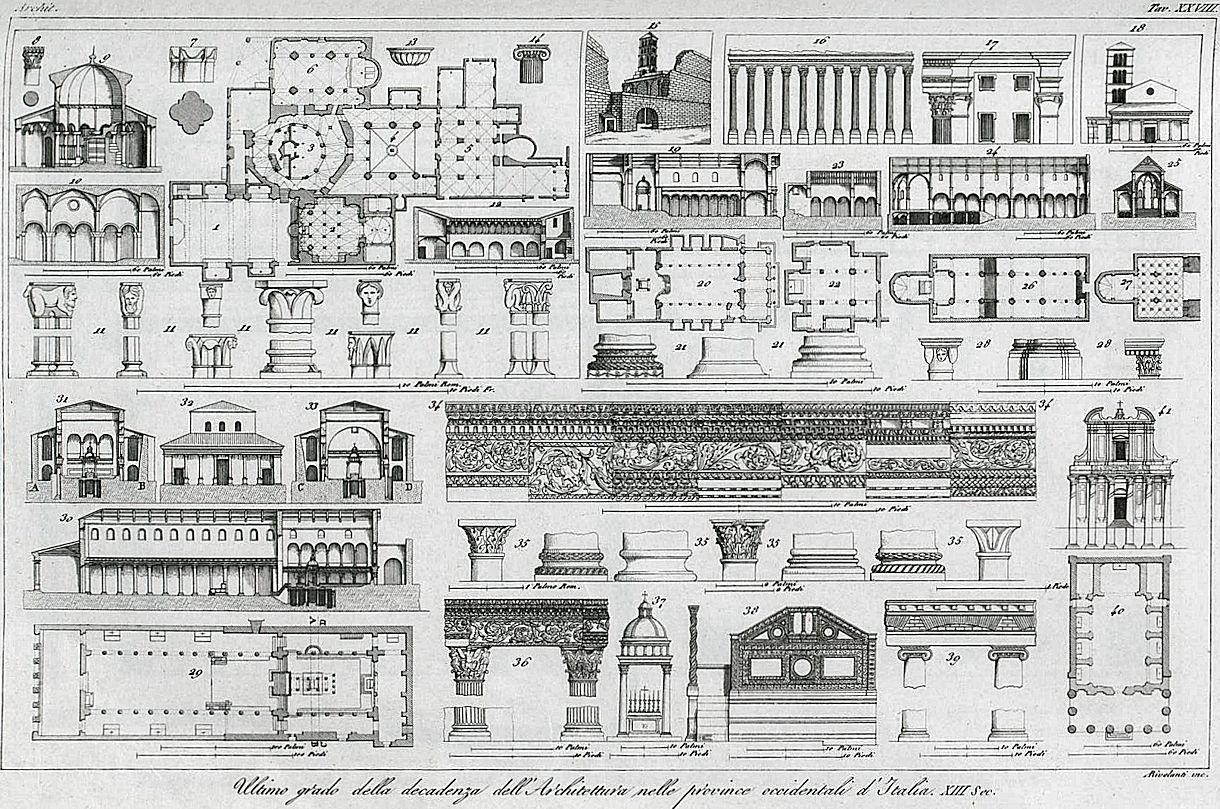1. The six churches of which the plans are here given, nos. 1 to 6, are thus grouped at Bologna, under the title St. Stephen, the church no. 1, however, being more particularly dedicated to the saint.
2. Subterranean Church of S. Lorenzo, beneath that of St. Stephen, and serving as the Confession.
3. Church of the Holy Sepulchre; according to tradition the baptistery of St. Peter and St. Paul, no. 6, the first cathedral built at Bologna.
4. Another church, called the Court of Pilate; in the center is a large marble basin, engraved no. 13.
5. Church of the Trinity.
6. Church of St. Peter and St. Paul.
7. Plan and detail of a capital of one of the four principal pillars of the Church of St. Peter and St. Paul.
8. Another capital from one of the columns of the nave of the same church.
9. Transverse section of the Church of the Holy Sepulchre; two of the figures of the four Evalgelists ornate the pulpit of this church.
10. Longitudinal section of the Church of St. Peter and St. Paul.
11. Bases and capitals from the cloisters of St. Stephen in Bologna.
12. Section of St. Stephen in Bologna.
13. Large vase in marble, called the basin of Pilate; from an inscription upon it, it would appear to be of the time of Luitprand, king of the Lombards, in the eighth century.
14. Capital of the Ionic order, from the Church of the Trinity.
15. View of the three columns of Mars the avenger at Rome, above them the tower of a monastery.
16. Side view of a peristyle of the Basilica of Antoninus at Rome, now the custon-house.
17. Detail of the pilasters, capitals, and entablature added to this peristyle by Fontana, 1695, under Innocent XII, when this ancient building was converted to a custom-house.
18. View of the small arch of Septimus Severus, built in the portico of the Church of St. George in velabro.
19. Transverse section of the Church of St. Bartholomew all' isola at Rome.
20. Plan of the same.
21. Three bases from the same, one of which is antique, enriched with ornaments.
22. Plan of the Church of St. Peter in castello at Verona.
23. Longitudinal section of the same.
24. Section of the Basilica of St. Zenon at Verona.
25. Transverse section of the same.
26. Plan of the same.
27. Plan of the subterranean church under the choir.
28. Bases and capitals from the same church; on pl. 69/26, 27, are other bases and capitals from the same church.
29. Plan of the Basilica of St. Lorenzo outside the walls of Rome. Constantine is generally regarded as the founder of this church, but it has been successively augmented and restored by the Popes Sixtus III, Pelagius II, Adrian I, and Honorius III; and in the year 1475 by Nicholas V with the assistance of Bernardo Rossellini.
30. Longitudinal section of the Basilica of S. Lorenzo; the choir was rebuilt in the eighth century by Adrian I, and is adorned in the lower part with some fine fluted columns, with Corinthian or composite capitals, and fragments of entablature, taken from different antique edifices; the nave is a later work, and appears to have been added by Honorius III, in the thirteenth century.
31. Transverse section on the line A B of plan 29; at the point A may be remarked a kind of well, to disengage one of the columns of the choir, which are concealed by the construction of the small subterranean church or Confession of the time of Honorius.
32. Entrance fašade of the same church, showing the portico which was added, as well as the nave, by Honorius III, in the thirteenth century; it is supported by six antique fluted columns, four of which are Greek marble, and two of the marble called Bigio; the walls are adorned with ancient fresco paintings.
33. Transverse section, looking towards the entrance.
34. Fragments of architraves, friezes, and cornices, richly sculptured, which have been taken from different antique edifices, and placed without order one after the other to form the entablature over the columns round the choir.
35. Bases and capitals from the same church, as varied in their ornaments as their proportions; some are antique.
36. One of the inter-columniations from the choir at A D on the plan no. 29; the capital of one of the columns is Corinthian, of fine workmanship, the other composite, adorned with trophies in the center and winged Victories in the angles; the entablature, like that of no. 34, is constructed of antique fragments of great richness.
37. "Ciborium," or tabernacle, in marble, over the high altar; the four columns are of red porphyry.
38. One of the ambons or reading desks, used in the primitive church for reading the Holy Scriptures; at the side a twisted column to hold the pascal candle.
39. One of the inter-columniations of the nave; the columns, twenty-two in number, are of granite, chiefly of the Ionic order, but of unequal proportions, as also their bases and capitals; the manner of strengthening the architrave, to support the wall above by low arches from column to column, is worthy of remark.
40. Plan of the Church of S. Lorenzo in miranda, built on the remains of the Temple of Antoninus and Faustina.
41. Elevation of the same.
| |

|
