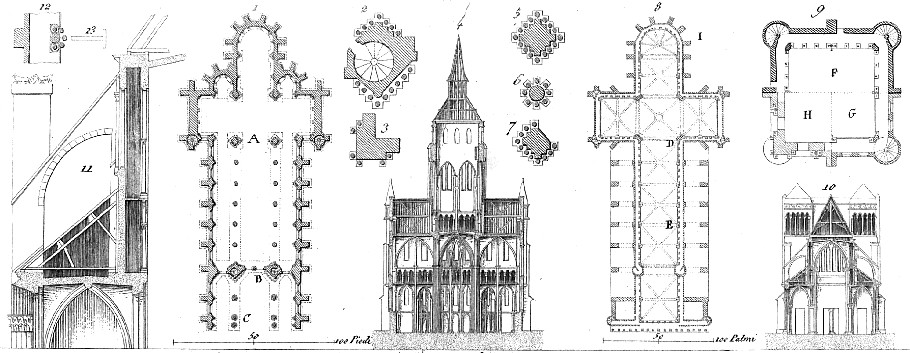1334.07.18 Giotto laid the foundations of the campanile of the cathedral of Florence
Richard de Farleigh
architect.
Supposed to have built the spire of Salisbury cathedral, England, about 1334.
| |

1. Ground plan of Notre Dame of Dijon (1252-1334).
2. Plan of one of the pillars.
3. Detail of one of the angles of the upper part of tower.
4. Transverse section through the transept.
5. One of the pillars of the nave.
6. One of the pillars of vestibule C.
7. One of the four center pillars of the church, at the height of the first gallery.
8. Plan of the church at the level of the first gallery; the walls are reduced to seven inches in thickness, to allow of the galelry which runs throughout.
9. Plan of the stones of the tower (1382): F the lower plan above the vault of the church; G the intermediate story; H the upper story. The walls of this tower are only nine inches thick, and the angular pillar, hollowed to receice the staircase, only five inches.
10. Transverse section of the church, looking toward the entrance; the nave is covered by a wooden roof, twenty-two feet high, the strongest pieces of which are only nine inches thick.
11. Section of the small galleries.
12. Plan of one of the pillars of the gallery E on plan no. 8; the center column is eleven inches diameter, the smaller one five; three of these have no other support than an iron staple, which is shown in no. 13.
13. Iron in form of a T, mentioned above; for further details of this church, see Blondel cour d' Architecture civile, six vols. in 8vo.; Paris 1771, 1777.
Seroux
| |
|