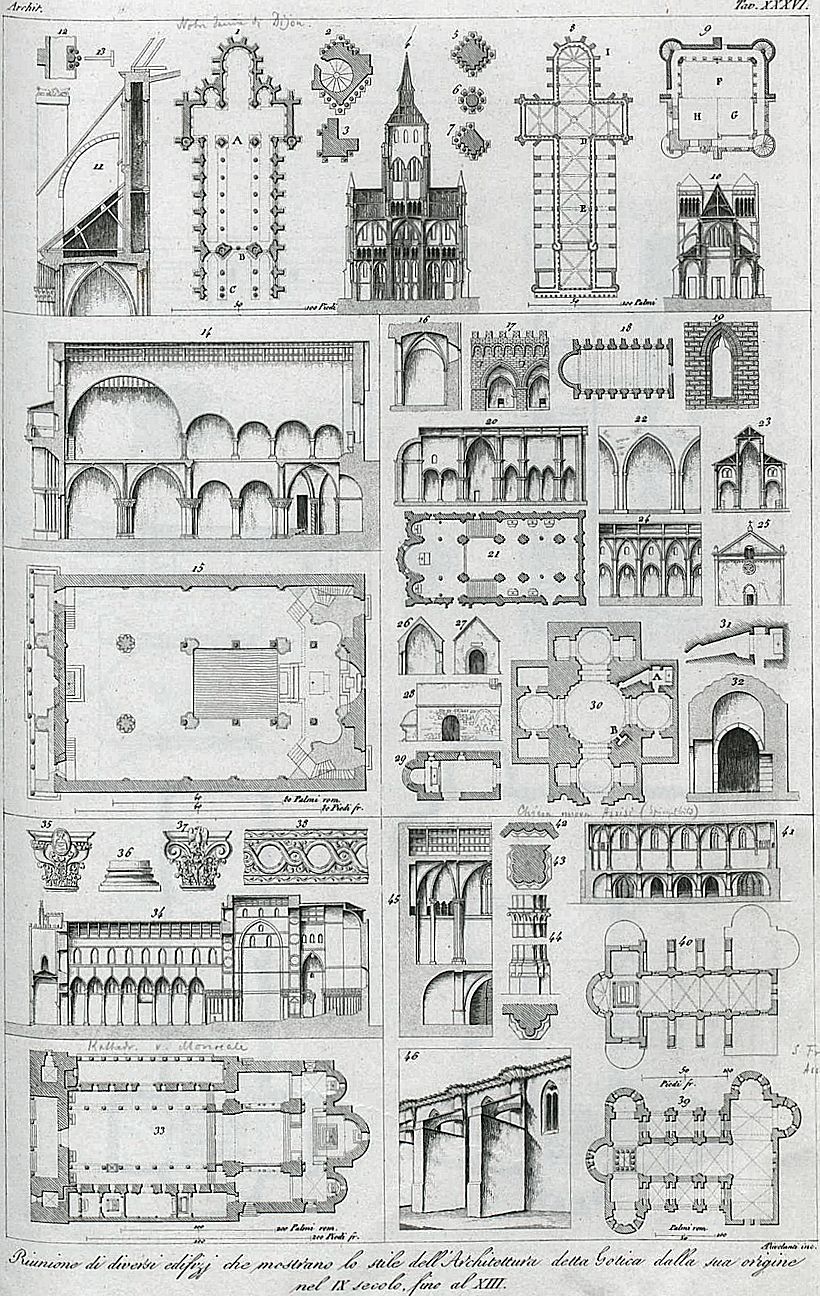1. Ground plan of Notre Dame of Dijon, built in the reign of St. Louis, in the middle of the twelfth century.
2. Plan of one of the pillars.
3. Detail of one of the angles of the upper part of tower.
4. Transverse section through the transept.
5. One of the pillars of the nave.
6. One of the pillars of vestibule C.
7. One of the four center pillars of the church, at the height of the first gallery.
8. Plan of the church at the level of the first gallery; the walls are reduced to seven inches in thickness, to allow of the galelry which runs throughout.
9. Plan of the stones of the tower: F the lower plan above the vault of the church; G the intermediate story; H the upper story. The walls of this tower are only nine inches thick, and the angular pillar, hollowed to receice the staircase, only five inches.
10. Transverse section of the church, looking toward the entrance; the nave is covered by a wooden roof, twenty-two feet high, the strongest pieces of which are only nine inches thick.
11. Section of the small galleries.
12. Plan of one of the pillars of the gallery E on plan no. 8; the center column is eleven inches diameter, the smaller one five; three of these have no other support than an iron staple, which is shown in no. 13.
13. Iron in form of a T, mentioned above; for further details of this church, see Blondel cour d' Architecture civile, six vols. in 8vo.; Paris 1771, 1777.
14. Longitudinal section of St. Flavian, near Montefiascone; the Gothic arches are of the time of the construction, in 1030; the rest at the time of the restoration, in 1262.
15. Plan of the lower part of the same church; in the center is a grating in the vaulting, that the high altar may be seen from the upper church.
16. Transverse section of St. Laurence the happy.
17. Portion of the fašade of the Fountain Branda at Sienna, commenced in 1193; the fašade is given in pl. lxxii, nos. 2 and 3.
18. Plan of a small church, half ruined; it was the chapel to a fortress, which the ancient and illustrious family of Gaetana erected near the Mausoleum of Caecilia Metella, destroyed by Pope Sixtus V.
19. Window of the same church.
20. Section of the Cathedral of St. Leo, a small town in the duchy of St. Urbino, restroed in 1173.
21. Plan of the same.
22. Portion of the porticos round the Palace of Rimini, constructed in 1204.
23. Transverse section of the Church of St. Bernard, at Chiaravalle Abbey of Bernardines, between Ancona and Sinigaglia, twelfth century.
24. Longitudinal section of a portion of the nave of the same; the arches are given pl. 42/5; the details of the bases and capitals, pl. 70/10, 11.
25. Fašade of the same, reproduced at pl. 64/13.
26. Section of the cell in which St. Francis died in 1226; it has been converted into a chapel, called Portinuncula; it is now beneath the cupola of Notre Dame des anges, near Assisi, built from the design of Vignola.
27. Fašade ot this chapel; over the door is this inscription:-- HAEC EST PORTA VITAE AETERNAE
28. Side elevation of the chapel.
29. Plan of the same.
30. Plan of the church erected at Assisi, by a king of Spain, over the remains of the paternal house of St. Francis, indicated by a darker tint at A and B.
31. Plan on a larger scale of the chamber A in which St. Francis was born in 1182.
32. Transverse section of the same chamber; the original roof is a semicircle, the restoration a pointed arch.
33. Plan of the Cathedral of Monreale, near Palermo, in the twelfth century, by William II, called the Good.
34. Longitudinal section of the same; the nave is decorated with eighteen columns of granite; of which, nine have Corinthian, and the other nine composite capitals and bases, which were most probably antique.
35. One of the composite capitals of the nave; this capital is given at large pl. 70/13.
36. Base of composite column.
37. Corinthian capital.
38. Interlacing of mosaic over the upper windows.
39. Plan of the lower church of St. Francis, at Assisi; thirteenth century.
40. Plan of the upper part of the same.
41. Section of the upper and lower church.
42. Plan of one of the four pillars at the transept.
43. Plan of one of the pillars at the external angles of the transepts.
44. Detail of one of the pillars against the wall, reporduced pl. 70/19.
45. Part of the choir of the Church of St. Francis at Assisi.
46. Side of the same, showing the buttresses which resist the pressure of the arches of the nave.
| |

|
