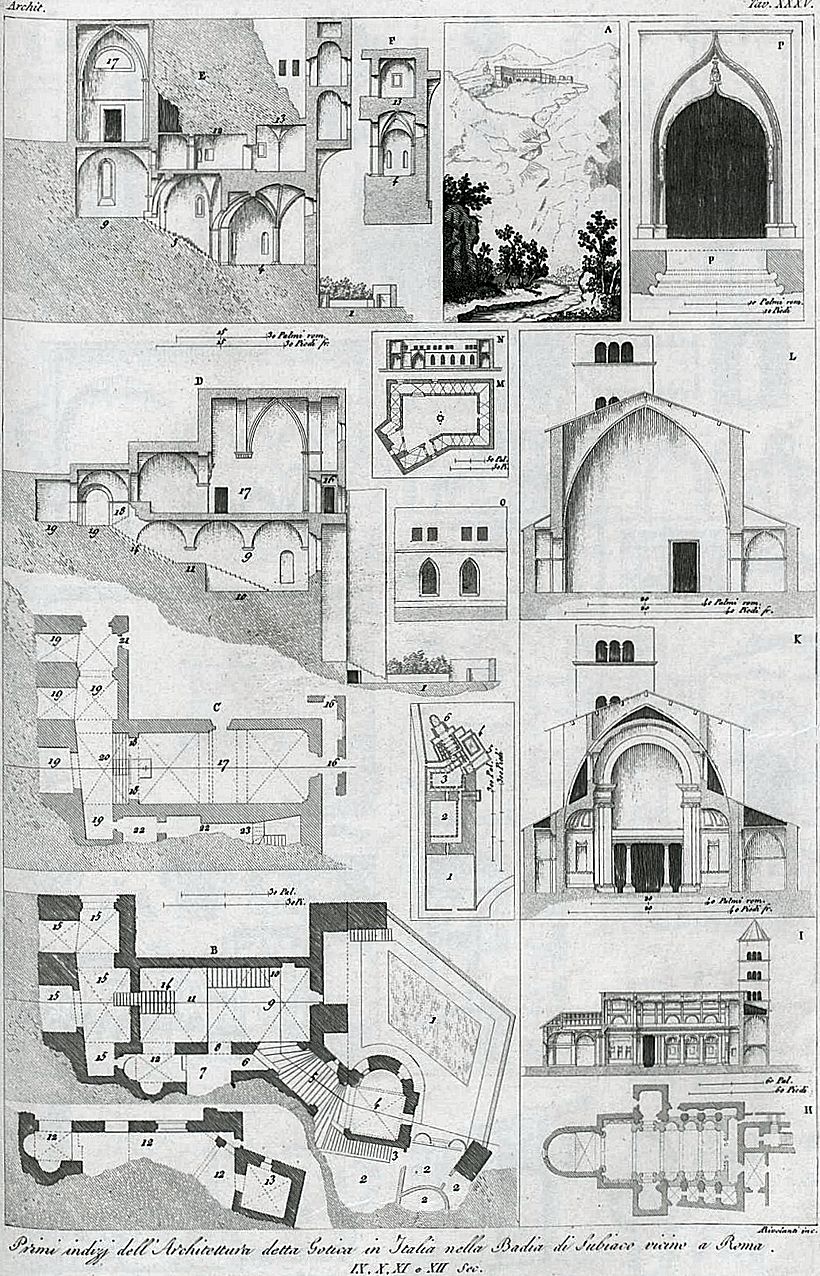Second Part.
Reign of the system of architecture called Gothic, from the ninth, tenth, and eleventh centuries, to the middle of the fifteenth
Fig. A.
General view of the hospital of the Benedictines, called Sagro Speco, a dependency of the Monastery of Sta. Scholastica, Subiaco.
Fig B.
Plan of the ground-floor of the same:--
1. Garden of roses, from which is the ascent to the various grottos.
2. Different grottos or cemeteries cut in the rock; according to tradition St. Benedict retired here to expalin the Holy Scriptures to his disciples.
3. Staircase, half up which is the entrance to the chapel no. 4, dedicated to St. Laurence the happy.
4. Chapel of St. Laurence, with pointed vaulting; constructed in the ninth century.
5. Continuation of the same staircase to no. 9, the lower chapel.
6. Entrance to the grotto inhabited by St. Benedict.
7. Grotto of St. Benedict.
8. Another entrance of the same, communicating with the lower church, no. 9.
9. Lower church.
10. Staircase to the upper story of the lower church.
11. Plan of the same.
12. Separate plan of a corridor, which, passing under the Sagro Speco, no. 17, and from staircase, no. 5, leads to the chapel of St. Gregory, no. 13.
13. Chapel of St. Gregory, beneath that of St. Laurence the happy.
14. Another staircase leading to no 15, behind the high altar of the upper church.
15. Vestibules and chapels behind the high altar. The shaded parts of this paln represent the rock.
Fig. C.
1. Plan of the upper Church of Sagro Speco, and its dependencies:--
16. Entrance from the exterior to the upper church.
17. Plan of the upper church.
18. Steps on each side of the high altar, descending to the lower church.
19. Vestibules and chapels cut out of the rock.
20. Top of the staircase, descending to the lower church.
21. Entrance to the sacristry of the upper church.
22. Corridor leading to the tower.
23. Staircase to tower.
Fig. D.
Section on the line 16, 17, and 19, of plan C, showing the upper and lower churches:-
1. Garden of roses.
9. Section of the lower church.
10. Staircase.
11. Landing, reached by staircase, no. 10.
14. Another staircase, from the lower to the upper church.
19. Vestibules and chapels.
18. Steps on either side of the high altars.
17. The upper church.
16. Entrance from the exterior.
Fig. E.
Another section on the line 4, 5, and 9, of plan B:--
1. Garden of roses.
4. Chapel of St. Laurence.
5. Staircase from the lower to upper chapels.
9. Transverse section of the lower church.
12. Corridor, communicating with the chapel of St. Gregory.
13. Chapel of St. Gregory.
17. Transverse section of the upper church.
Fig. F.
4. Transverse section of the chapel of St. Laurence.
5. Transverse section of the chapel of St. Gregory.
Fig. G.
General plan of the Monastery of Sta. Scholastica at Subiaco, in the present state:--
1. Court.
2. First cloister, of modern construction, with porticos round two sides only.
3. Second cloister, surrounded by very ancient dormitories.
4. Ancient cloister, by the Abbot lando. The details are given in pl. 29.
5. Grand refectory.
6. Church of Sta. Scholastica.
Fig. H.
Plan of the Church of Sta Scholastica; the darker tint shows the plan of the ancient church, within the walls of which the new church was constructed under Pope Pius VI.
Fig. I.
Longitudinal section of this church, with the ancient tower.
Fig. K.
Transverse section of the same church; it shows how within the nave of the old church, beneath its gothic vaulting, was constructed the modern church with semicircular arches.
Fig. L.
The gothic vaulting of the old church.
Fig. M.
Plan of the second cloister and dormitory, no. 3 on general plan.
Fig. N.
Longitudinal section of the cloister and dormitory; this fašade is also given in pl. 42/3.
Fig. O.
One of the windows of ancient construction.
Fig. P.
Door of the same dormitory, remains of a more ancient door destroyed by an earthquake.
| |

|