Mrs. Thomas White House 4082
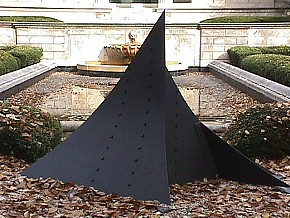 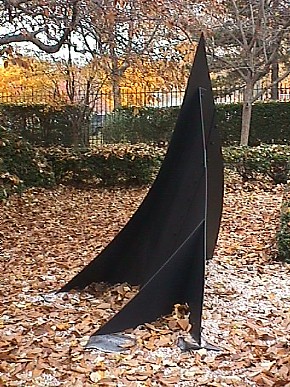 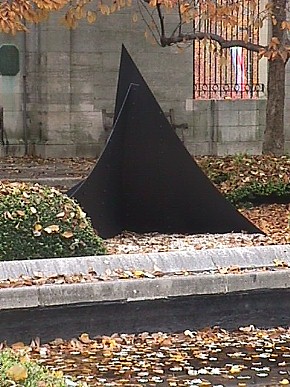
Alexander Calder, Snow Plow, (1963).
| |
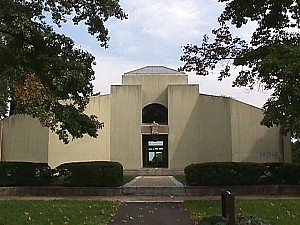 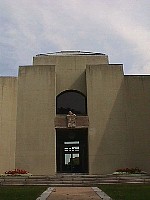 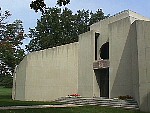 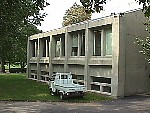 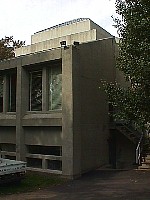 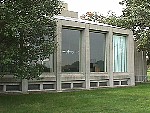 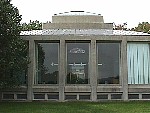 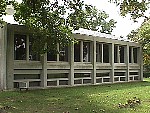 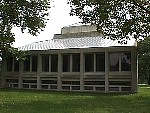 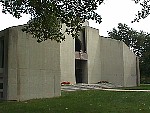 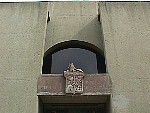 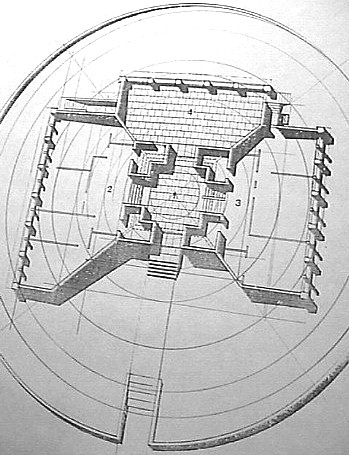
Mitchell/Giurgola Architects, Administration Building, Academy of the New Church (Bryn Athyn, PA: 1963), images: 1999.09.27.
| |
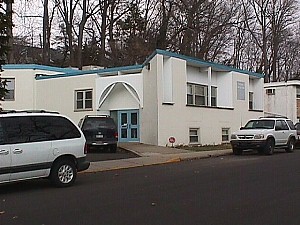 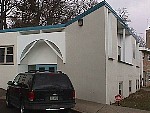 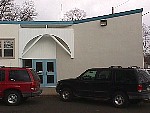 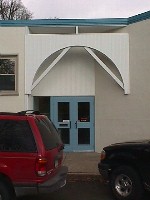 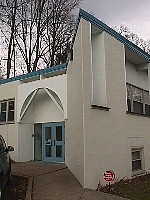 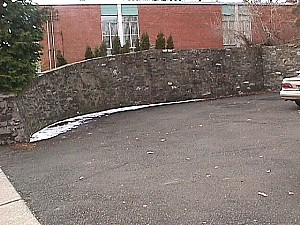 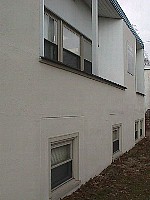 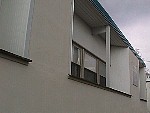 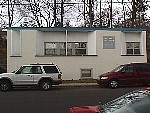 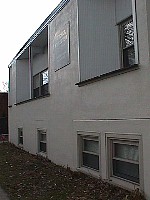
Venturi and Short, Headquarters for the North Penn Visiting Nurses' Association (Ambler, PA: 1960-63), images taken 2001.03.09.
Some Agonizing Thoughts about Maintenance and Preservation Concerning Humble Buildings of the Recent Past [museumification]
Focusing on Our First Built Project--Only Some Thirty Years Old!
Written 1993
I write about our North Penn Visiting Nurses Association Building. Over the years it has generally not been appreciated. It was poorly maintained and then there was the offensive addition in back--I'm afraid the original director, whose name I forgot, did not like her building very much. The building was recently purchased by a CPA firm. They have further renovated it without respect for the original quality of its design--although the head of this firm, when the artistic significance of this building was revealed to him by a noble local architect, expressed sympathy and understanding concerning the situation.
I love this, my first built building, and I feel it has genuine artistic and historical significance--despite its modest size--involving elements that now seem everyday, because of their subsequent influence on architecture of our time, but were original then. I refer to the use of ornament, abstract and symbolic, in the redundant juxtaposed ornament over the entrance opening, as well as the hierarchical scale of this opening in relation to the scale of the windows and to the molded borders around the windows in the front: at the time a dear architect-friend put his arm over my shoulder and said "Bob, you never decoratively border windows." and ten years later he did it himself. But especially new was the overall shape of the building with its particular angles that makes of it a fragment as well as a whole as it inflects, by means of its angled shape, toward the parking court--thereby making the parking lot a positive element in the composition as a whole.
This latter quality of a building that occupies outside space but also molds outside space was especially original for its time when orthodox Modern principles of architecture held sway: then you designed "from the inside out," never the other way round. It is interesting to note that the National Gallery extension on the Mall in Washington by my friend I. M. Pei, which contains similar angular forms, was preceded by our little building--as was the inflected form of the pavilions that distinguish Louis Kahn's justly renowned Salk Center in La Jolla.
I have just read of Philip Johnson's Four Seasons Restaurant's being placed on the National Register of Historic Buildings: if I may say so, this little work, whose cost was a fraction of that grand work, is more significant in terms of its originality and quality.
Robert Venturi, Iconography and Electronics upon a Generic Architecture (Cambridge, MA: The MIT Press, 1996), pp. 131-2.
|