Retreat House 2237
Wagner House 2238
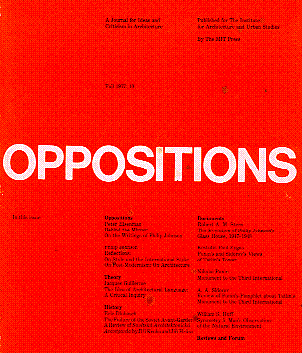
Peter Eisenman, et al, Oppositions 10 (Cambridge, MA: The MIT Press, 1978).
Contents
Peter Eisenman:
Behind the Mirror: On the Writings of Philip Johnson
Philip Johnson:
On Style and the International Style
On Post-Modernism
On Architecture
Jacques Guillerme:
The Idea of Architectural Language: A Critical Inquiry
Eric Dluhosch:
The Failure of the Soviet Avant-Garde
Robert A.M. Stern:
The Evolution of Philip Johnson's Glass house, 1947-1948
Kestutis Paul Zygas:
Punin's and Sidorov's Views of Tatlin's Tower
Nikolai Punin:
Monument to the Third International
A. A. Sidoriv:
Review of Punin's Pamphlet about Tatlin's Monument of the Third International
William S. Huff:
Symmetry 5: Man's Observation of the Natural Environment
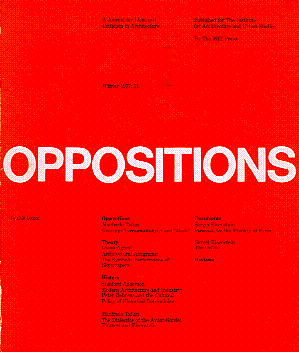
Peter Eisenman, et al, Oppositions 11 (Cambridge, MA: The MIT Press, 1978).
Contents
Manfredi Tafuri:
Giuseppe Terragni: Subject and "Mask"
Diana Agrest:
Architectural Anagrams: The Symbolic Performances of Skyscrapers
Stanford Anderson:
Modern Architecture and Industry: Peter Behrens and the Cultural Policy of Historical Determinism
Manfredo Tafuri:
The Dialectics of the Avant-Garde: Piranesi and Eisenstein
Sergei Eisenstein:
Piranesi, Or the Fluidity of Form
Sergei Eisenstein:
The Gothic
| |
  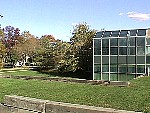    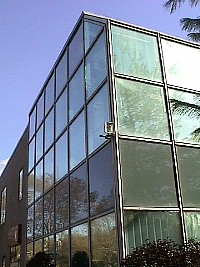   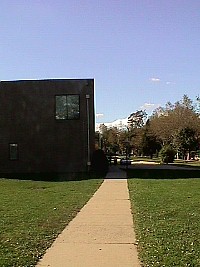
Hardy Holzman Pfeiffer, The Eye Institute (Philadelphia: 1978), images: 1998.10.29

Arquitectonica, Mulder House (Lima, Peru: 1978).
| |
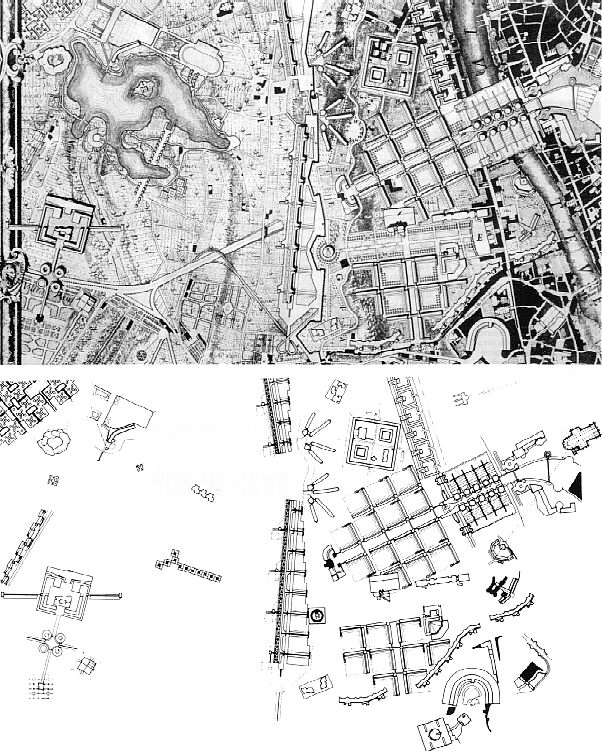
James Stirling, Roma Interrotta: Sector IV (1978).
Megalomania is the privilege of a chosen few. Piranesi who made his plan in 1761 was surely a megalomaniac frustrated architect (MFA), as also Boullee, Vanbrugh, Soane, Sant'Elia, Le Corbusier, etc., and it is within this distinguished company as an MFA architect that we make our proposal. The megalomaniac architect is most frustrated with regard to projects designed but not built, so the initial decision was to revise Nolli's plan incorporating all our unbuilt works. Soon we were trying to incorporate the entire oeuvre, and in order to sustain a momentum a rigorous method was necessary. Therefore the selection of projects, is limited to those appropriate to aspects of context and association either to the circumstances of 1748, or to JS projects at the time they were designed--sometimes to both. ....
This 'contextual - associational' way of planning is somewhat akin to the historic process (albeit timeless) by which the creation of built form is directly influenced by the visual setting and is a confirmation and a complement to that which exists. This process may be similar to that of 'Collage City' (and the teaching of Colin Rowe), and the working method of a few architects (e.g.: O M Ungers), and stands in comparison to the irrationality of most post-war planning--supposedly 'rational', but frequently achieving a reversal of natural priorities.
James Stirling, "Nolli Sector IV - James Stirling," Architectural Design (vol. 49, no. 3-4, 1979).
It is obvious that Stirling cared deeply for his unbuilt works, and he was no doubt well aware of the unfortunate dormancy of architectural designs destined to exist only as drawings. It is quite natural to ponder a "what if" world when looking at the plans and elevations of buildings that were never built. Similar to Michel Foucault's "archeological" methodology, which penetrates into the past seeking thoughts that are no more but perhaps once were, Stirling unearthed a "virtual city/museum" of his own architecture within the context of eighteenth-century Rome. The scheme is like a temporal inversion of Piranesi's Ichnographia of the Campo Marzio where, instead of a past Rome that never was, the plan presents a future Rome that will never be.
3120j 5678
|