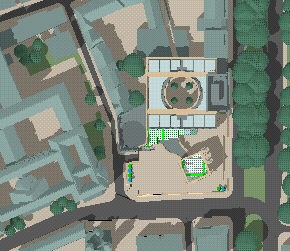
James Stirling + Partner, Museum for Nordrhein Westfalen (Düsseldorf: 1975).
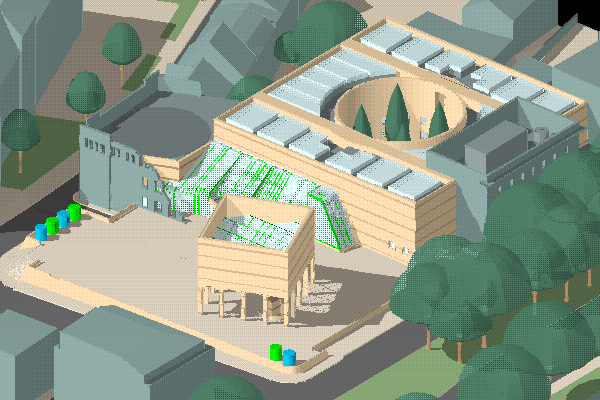
| |
Extracts from the Architect's Report:
Re-design of the Grabbeplatz and a building for the Nordrhein-Westfalen Art Collection
The new Museum (Modern Art) is intended to be both a 20th Century container for contemporary works of art and an integral element in historic Düsseldorf. The design of the new building is meant to harmonise the diverging forms of the St. Andreas Church silhouette, the monumental Land-Court building, the domestic scale houses along Neubruck Strasse and the civic buildings on Heinrich Heine Alle. In addition to this (perhaps impossible) task it is hoped to achieve an architectural appearance that is as individual as the older buildings in contrast to the oversimplified appearance and overblown scale associated with modern architecture (i.e. the box; -- the slab).
The Grabbeplatz will continue to be surrounded on three sides by existing roads, consequently we have raised the plaza to protect its environment from motor traffic. This raised platform allows for an increased pedestrian scale.
To the north, the Grabbeplatz is extended with a pedestrian walkthrough to Ratinger Mauer, and this walk is enhanced by a series of architectural events which include a reference to the Old Town wall and a circular garden with enclosing curved wall and modulated paved surface that contrasts with the irregular edges and regular paving of the Grabbeplatz.
The pavilion on the plaza is sited on the axis of Muhlen Strasse and it marks the entrance to the new Art Gallery, the start of the Ratinger Mauer walkthrough and the way down to the underground carpark. It is also a sheltered area for those waiting for buses and coaches, provides a place for people to congregate and is, perhaps, a much smaller scale alternative to the entrance steps of the Metropolitan Museum, (New York) or the portico of the British Museum, (London).
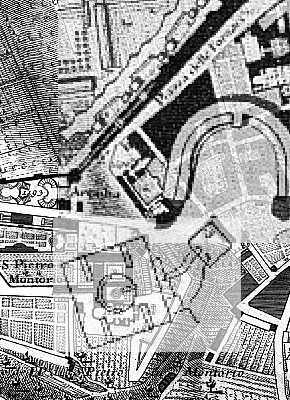
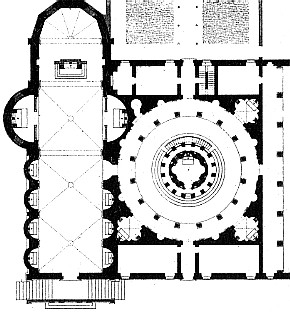
The unbuilt setting around the Tempietto, as intended by Bramante.
| |
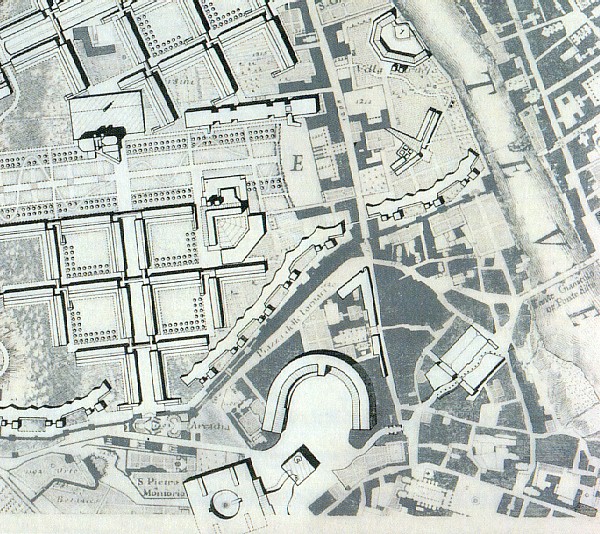
"Continuing further into Trastevere one reaches a new piazza (Derby Town Center, project, 1970). The edges of medieval urbanism are here reordered to define a central space and the focusing element is the Entrance Pavilion to a new Museum (Düsseldorf Kunstgalerie, project, 1975). The new piazza, with its shopping arcade and civic accommodation, represents a secular alternative to the Piazza Sta. Maria in Trastevere, the religious centre of the area for many centuries.
The new Museum of Architecture contains, as its main feature, Bramante's Tempietto. This may be seen in the circular garden of the museum in a setting similar to the one originally intended by Bramante. Serlio describes the unbuilt setting around the Tempietto, as intended by Bramante, to be 'a concentric circular colonnade incorporated into the interior of the present courtyard.' The relationship of the two concentric circular elements--Tempietto and courtyard--is the expression of Renaissance religious symbolism. A public pedestrian walkway connects from the entrance pavilion through this circular garden and up into the famous Fontana Paolina. Not far from the museum are the Steps of the Arcadians, the quarters of a group of poets who aimed to 'return poetry to the purity of classical traditions.'"
James Stirling, Roma Interrotta: Sector IV (1978).
|
|