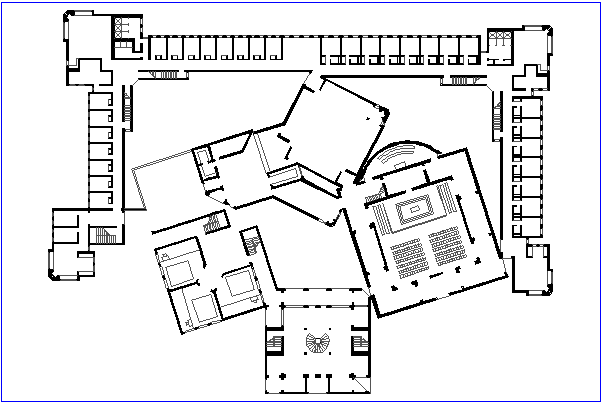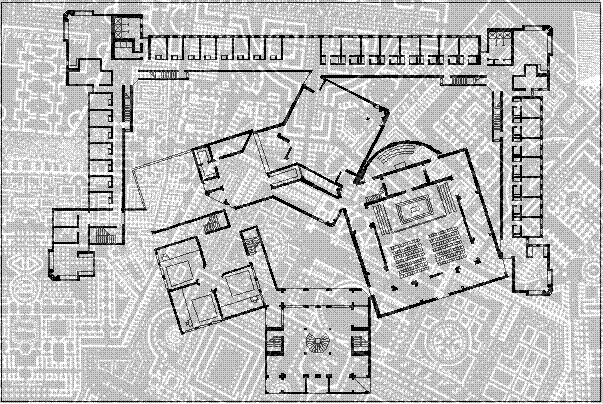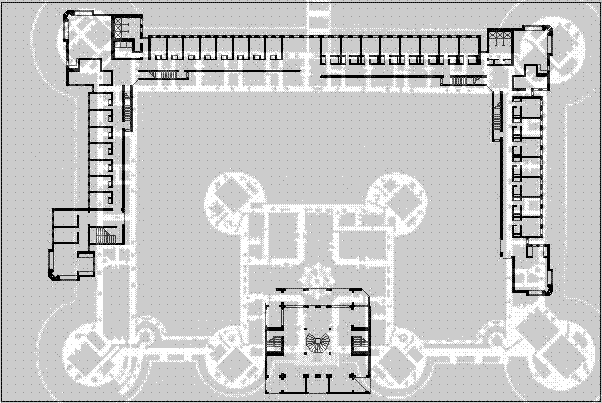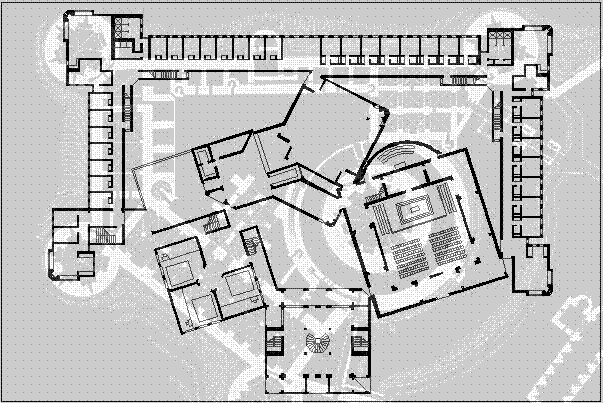| |
Mother House of the Dominican Sisters
The other Enlightenment figure [besides Ledoux] who unquestionably had a lasting impact on Kahn was Piranesi. As Vincent Scully points out, Piranesi's map of Rome [the Ichnographia of the Campo Marzio] was accorded a place of honor above Kahn's desk throughout the entirety of his mature career, and it seems that Piranesi was the essential catalyst which enabled Kahn to synthesize two otherwise irreconcilable aspects of his art: on the one hand, his constant preoccupation with the technical and tectonic authority of the constituent elements from which building had to be composed -- the ducts and piers of service and support; on the other, the capacity to combine and recombine the ruined fragments of a lost heroic past -- ruined both by time and by the delirium of the imagination -- and to posit these fragments, recomposed en miettes, as viable models for a disjunctive future.
Kenneth Frampton
The fifth constant [in Kahn's architecture], an architecture of connections, is an extension of the first, the sense of composition. Connections in architecture become important when the concept of a complexity is substituted for a single object or building. Buildings today are bound to the demands of a complex society, which requires that they perform and provide a variety of functions. Modern architecture developed a rather simplistic vocabulary of connections made of corridors, bridges, ramps, and so on. Louis Kahn was aware that a serious compositional problem lay in connections. He approached it by assigning himself the task of producing connections related to structure. ... A true case of connection is the project for the Dominican Sisters Convent in Media, Pa., (1965-68) where single buildings perform this function, as at Hadrian's Villa at Tivoli.
Romaldo Giurgola
Kahn's project for the Dominican Sisters holds a pivotal position within modern architecture because it "connects" a faded architectural history to a fragmentary future. Far from just being a traditional monastery with a few new "twists," the Dominican convent is a mindfully orchestrated collection of various buildings, that not only maintain their individual integrity as specific building types, but, as a skillfully joined assemblage, also manifests a unique collection of novel architectural ideas. This unique design not only sets a modern precedent for the notion of a virtual museum of architecture, but has also inspired a number of subsequent late 20th century architectural designs, paricularly with regard to architectural collage.
seeking precedents... ...finding inspiration
| |
An Historical Analysis
of Louis I Kahn's Mother House of the Dominican Sisters

It is not difficult to recognize the presence of architectural history within many of Kahn's building designs, and perhaps credit is due him for manifesting the most rigorous application of architectural history in modern building design. Although thoroughly modern in its juxtaposition and join(t)ing of individual building components, the Mother House of the Dominican Sisters confirms nonetheless Kahn's keen intuition regarding architecture's past.
The following examples illustrate two sources that may have inspired Kahn's convent design. The first source is, of course, Piranesi's Ichnographia of the Campo Marzio, and the second source is Viollet-le-Duc's Dictionnaire raisonne de l'architecture francaise du XIe au XVIe siecle, especially the precise drawings within the Dictionnaire's many volumes
Regarding the influence of Piranesi's Ichnographia Campus Martius, the resemblance between Kahn's plan composition and the portion of the roman map that depicts the "collision" of the Porticus Neronianae, the Horti Valeriani, and the Horti Salustiani is the most convincing evidence.

The influence of Viollet-le-Duc's Dictionnaire raisonne may first be apparent in the comparison of the plan of the Chateau de Chambord and Kahn's convent plan after the removal of the internal skewed building components, which leaves only the dormitory wings and the entrance/administration "tower." Clearly both compositions expressly articulate the corners, albeit the geometry changes from circular to rectilinear, yet the most believable indication of direct inspiration may be the central round staircase that is common to the entrance towers of both designs.

Another possible example of the Dictionnaire raisonne's influence comes with the comparison of the Chateau de Coucy and the plan of the convent. Again, both plans exhibit articulated corners, but the real connection is the manner in which each example resolves the issue of hierarchy among the constituent building parts.

seeking precedents... ...finding inspiration
|