an accidental genealogy of virtual museums of architecture
continued...
| |
Mother House of the Dominican Sisters
Kahn's project for the Dominican Sisters holds a pivotal position within modern architecture because it "connects" a faded architectural history to a fragmentary future. Far from just being a traditional monastery with a few new "twists," the Dominican convent is a mindfully orchestrated collection of various buildings, that not only maintain their individual integrity as specific building types, but »»»
| |
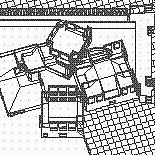
| |
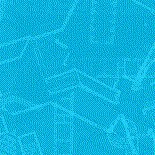
| |
An Historical Analysis
As precursor to the notion of building as collage, Kahn's Dominican convent provides a "missing link" between architecture's past and the latter part fo the 20th century. »»»
|
Collage City
When the authors of Collage City refer to the "city as museum," the assumption is that they mean the city as a museum of architecture. The city/museum celebrated here advocates an urban design based on the assembly of diverse architectural fragments, a compositional paradigm that relies on a preexisting set of buildings typologies and »»»
| |
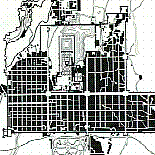
| |
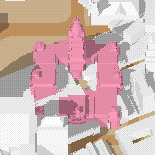
| |
Collage City...taken literally
Using the 3-dimentional computer model in Quondam's collection of Center City Philadelphia, it becomes possible to literally collage a city. By simply moving and rotating sections of the city to different locations and in different orientations, a whole now type of city emerges, albeit a very unlikely city that nonetheless resembles contemporary architecture in its presently most extreme »»»
|
Urban Components
In his effort to illustrate the ill effects of a modern zoning that caters largely to particular ends rather than acting in deference to a wider context, Krier chose to diagrammatically represent both the haphazard placement of buildings as well as the excessive pluralism of late-modern architectural design. Furthermore, the superimposition of a bold red "X" over the diagram makes it visually »»»
| |
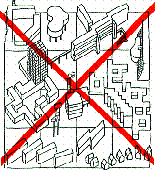
| |
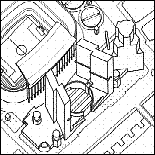
| |
(Stirling's) Urban Components
Within Leon Krier's diagram of Urban Components of 1976 there are a few not so subtle references to the architecture of James Stirling, and, therefore, the overall negative tone of Krier's drawing is also an indirect critique of Stirling's modernist architectural style. Krier was once closely associated with Stirling's architectural practice, and indeed was the delineator of »»»
|
Roma Interrotta: Sector IV
It is obvious that Stirling and Wilford cared deeply for their unbuilt works, and they were no doubt well aware of the unfortunate dormancy of architectural designs destined to exist only as drawings. It is quite natural to ponder a "what if" world when looking at the plans and elevations of buildings that were never built. Similar to Michel Foucault's "archeological" methodology, which penetrates into »»»
| |
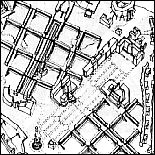
| |
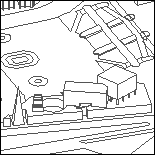
| |
Benjamin Franklin Parkway Interpolation 2
The Benjamin Franklin Parkway Interpolation project is a further interpretation of the Parkway's potential as a grand urban boulevard. The length of the Parkway is lined with open colonnades that function on a number of levels -- they add architectural unity and provide pedestrian cover, and they also establish a welcome transition between the Parkway and the multi-use buildings within the »»»
|
Roma Interrotta: Sector VI
Using Nolli's Rome of 1748 as a start, Giurgola essentially created a "virtual" rendition of the surroundings that best suits his architectural ideals. It is an environment that harbors a deep respect for existing conditions, both natural and man-made. This is a paradigm that "works," largely because its architectural forms strive to demonstrate how things actually do work. It remains faithfully »»»
| |
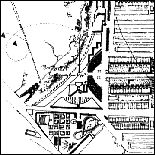
| |
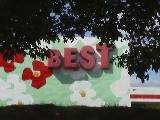
| |
Philadelphia as a Virtual Museum of Architecture
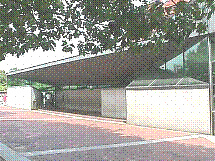
|
Berlin: Wissenschaftzentrum
Like Louis Kahn's Mother House of the Dominican Sisters, Stirling and Wilford's Science Centre in Berlin is a building designed as a collection of buildings. Unlike the Kahn design, however, where each individual "building" component houses a distinct programmatic function, the Berlin complex introduces a somewhat inverted twist to the concept of grouping "buildings" into a »»»
| |
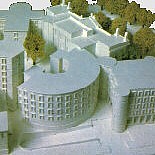
| |
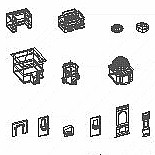
| |
A (computer-aided) Design Kit of Parts
Computer-aided design affords easy storage, retrieval, and manipulation of "drawing" data. Moreover, CAD's 3-dimensional capabilities facilitate the accumulation of fully formed building elements that, likewise, can be retrieved for further use and design manipulation.
Although seemingly contrary »»»
|
Pliny's Villa Laurentum
With the turn of the century close at hand, it is safe to say that Leon Krier will very likely remain the 20th century's foremost "virtual" architect. Largely through drawings alone, he has managed to bring into being a world of architecture that is familiar in form, yet paradoxically foreign in concept to the modern psyche. Krier's "critical projects" are always well appreciated for the dexterity of »»»
| |
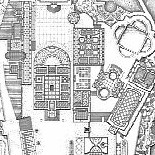
| |
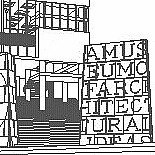
| |
A (pre) Virtual Museum of Architecture
The notion of Quondam as a virtual museum of architecture goes back to the 1980s and an imaginary design called the House in Laguna. By 1991, this house project evolved into a "museum of architectural ideas," a virtual place meant to exhibit theories of architecture through virtual buildings. Subsequently, two other imaginary projects »»»
|
| |
Louis I. Kahn, The Dominican Motherhouse of the Sisters of St. Catherine de Ricci, Media, Pennsylvania, 1965-68.
Building as a collection of buildings--each different in its own way.
Many Kahn "buildings" are combined: a church, a dining hall, (akin to Exeter), a small office tower, a small classroom building, and three dormitory wings.
Each "building" is articulated differently, especially, in how each part deals with how light is brought into each building.
Collection of types.
A small virtual museum of Kahn architecture (like the "museum" of Palladian buildings in the Canaletto painting.
First introduction of collage.
Colin Rowe & Fred Koetter, Collage City (1973-78).
Manifesto of the city as museum.
Collage taken from building scale to urban scale.
Almost an unwitting manifesto of virtual museums of architecture.
Leon Krier, Urban Components (In Plan and Silhouette) (1976).
Virtual museum of "bad" architecture.
Virtual museum of Stirling architecture.
James Stirling + Partner, Roma Interrotta: Sector IV (1978).
Recall of Piranesi, Campo Marzio, Canaletto.
A James Stirling version of the Campo Marzio.
A virtual museum of Stirling et al architecture.
The use of unbuilt projects; virtual on many degrees.
Romaldo Giurgola, Roma Interrotta: Sector VI (1978).
Interesting reversal of supplying the context within which the largest percentage of Mitchell/Giurgola buildings are comfortable within.
A virtual version of Mitchell/Giurgola architecture--an idealized version.
James Stirling and Michael Wilford, Science Center (Berlin: 1979).
Like Kahn at Media, a building as a collection of buildings, collection of parts of a program.
The added difference here being the reduction of architecture to generic forms; almost a kit of parts sans historic style.
Leon Krier, Pliny's Villa Laurentum (virtual realm, 1982).
Idealized architecture as ultimate virtual place.
Text as ultimate virtual place.
"Villa" as virtual place.
Virtues of unbuilt architecture.
|














