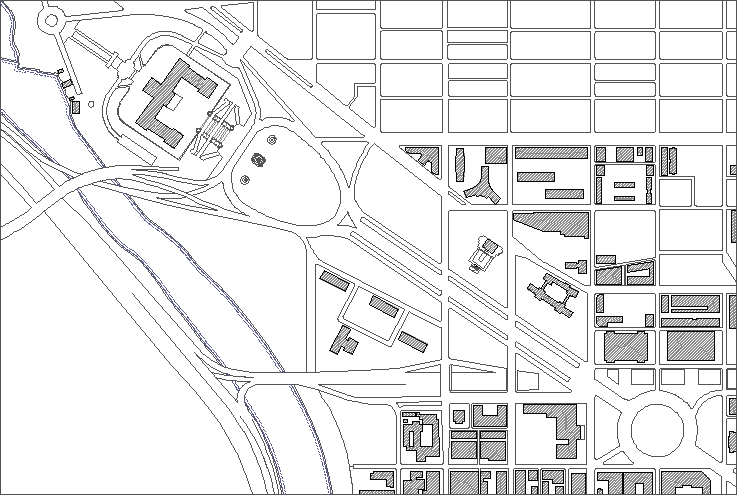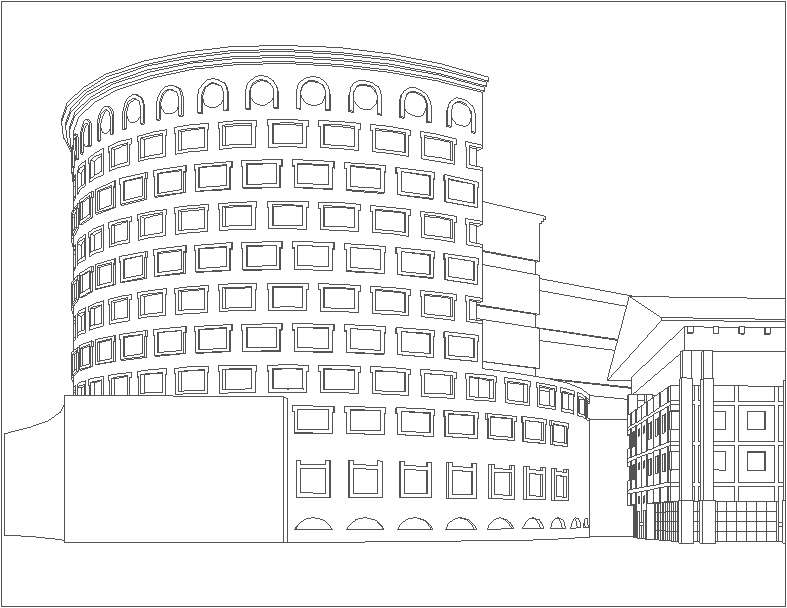Urbanization of the Benjamin Franklin Parkway
Theme: 1. Complete the Urban "Image" of the Parkway's Present State
The Benjamin Franklin Parkway is incomplete in its urban imagery. The original concept of a "baroque boulevard" goes only skin deep. The Parkway's presence as an unobstructed visual link joining City hall with the Philadelphia Museum of Art is clearly reminisent of Pope Sixtus V's urban design plan of 16th century Rome, which coordinated the major Christian churches and monuments of that city into a single, cohesive experience--an atemporal, spatial, and theatrical city-museum for the devoted.
Urban models and their subsequent imagery have tended to be both too literal and superficial when used by the designers and architects of the City Beautiful Movement. Following in time, the Modern Movement, and particularly the precepts of the CIAM, eradicated any use of the historic, pre-industrial city as an urban model. The present state of Philadelphia's Benjamin Franklin Parkway manifests the consequence of both these ideologies.
The City Beautiful Movement provided the Benjamin Franklin Parkway with a wide array of urban allusions, including: the single perspective of the Renaissance; the coordination of significant buildings and monuments as per the baroque Rome of Pope Sixtus V; the Karlsruhe scheme of connecting the city with its surrounding natural landscape; and the German Romantic notion of a single street accomodating housing, offices, palaces, universities and schools, which spans from the city center to an outlaying park, as exemplafied by Berlin's Unter den Linden and München's Ludwigstrasse.
The most obvious historical urban precedent for the Benjamin Franklin Parkway, however, is the Champs Elysees of Paris. The wide breath of the Philadelphia Parkway emulates that of Paris, and, moreover, Philadelphia's Public Library and Munciple Court buildings are replicas of the Parisian palaces on the Place de la Concord.
The Modern Movement's effect on the Benjamin Franklin Parkway are the many freestanding apartment towers dominating the overall urban nature of the place.
The Benjamin Franklin Parkway is underscored with many incomplete urban paradigms.
This (thesis) proposal is for the re-urbanization of the Benjamin Franklin Parkway from Logan Circle to the Philadelphia Museum of Art, and from Pennsylvania Avenue to the Vine Street Expressway and the Schuylkill River.
The re-urbanization is to occur through the introduction of urban blocks, squares, and a river park, together facilitating housing, shops, offices, cafes, restaurants, clubs, a pension, a public bath, two artisan co-ops, a small market, a cinema, and various public amenities such as monuments, pomenades, gardens, and playgrounds.
All these new facilities, woven into a dense urban fabric, are to compliment and/or contrast the existing built elements of the area, such as the Philadelphia Museum of Art, the Rodin Museum, the Youth Study Center, the Park Towne Apartments, The Washington Memorial, and the Parkway itself.
| |
1996.06.08
large fantastic architectural plan
...thinking about creating a large fantastic architectural plan, perhaps a la Campo Marzio. ...very much a fantasy all around because all aspects of it, including its greater context, will be totally made up. ...wonder if it would be a city or an urban context; probably more inclined to make one emormous building or perhaps some strange campus of buildings.
Projects like Hadrian's Villa and the Villas of Pliny come to mind in terms of similar programs, ...also find inspiration in other Piranesi projects (besides the Campo Marzio) like his plan of the Collegia.
...the Parkway project already is a fantastic plan... ...produce an ongoing notebook/document of imaginative plan compositions--manipulate any and all of the existing plan data...
1997.03.20
Benjamin Franklin Parkway Interpolation 1
The Benjamin Franklin Parkway Interpolation project is a further urbanization of Philadelphia's City Beautiful avenue that connects the city center with Fairmount Park. Inspiration for the original 1917 urban design came from the Champs Elysées of Paris, and, like that grand boulevard, the Benjamin Franklin Parkway was to be the home of many great institutions. Even with the execution of the Philadelphia Museum of Art, the Rodin Museum, the Franklin Institute, the Academy of Natural Sciences, and the Free Library of Philadelphia, however, the Parkway lacks an overall connectedness, particularly with regard to pedestrians. Essentially, the Benjamin Franklin Parkway is a virtual place that has yet to fulfill its true potential, and, to that end, the Parkway Interpolation project proposes a new urban fabric in place of the Parkway's present amorphous open spaces.
Like Patte's plan of many and diverse proposals for urban squares throughout 18th century Paris, the Benjamin Franklin Parkway Interpolation project distributes a variety of inner-block courtyards that evoke both urban squares as well as assorted building typologies. In this context, Philadelphia's Benjamin Franklin Parkway will not only be a virtual rendition of the real Champs Elysées, but a rendition of a virtual Paris as well.
seeking precedents... ...finding inspiration
1997.05.22
first exhibit update
...incorporate the Quondam museums into Parkway Interpolation.
1997.05.26
continued work
Parkway Interpolation also supplies a virtual environment for experimentation...
1997.05.27
project notes
Create a plan showing existing vs. proposed conditions. ...include Quondam's museums into the current scheme.
The Berlin Science Center, as well as the Wallraf-Richartz Museum and the Florence Center and the Bayer Complex--all projects by Stirling/Wilford--all have a clear influence on Parkway Interpolation.
1997.06.11
projects
The Parkway Project... ...instrumental in the ruin/generator theory.
1997.07.31
Parkway Interpolation
...the inside/out typologies that create the void spaces, like the sunken church court at the Wallraf-Richartz Museum.
1997.08.07
parking garages @ Parkway Interpolation
...thought of designing many parking garages into my Parkway scheme. This actually makes sense in terms of urban design. ...research and design parking garages into the design, and program what space is left over accordingly. Also incorporate other public programs into the scheme, like movie theaters and performance venues.
1997.09.14
Not There
Parkway Interpolation... ... incorporate ideas regarding Philadelphia. ...a new version of Piranesi's Campo Marzio.
1998.01.18
participatory Parkway Interpolation
1998.04.08
Benjamin Franklin Parkway: An Interpolation
...the Parkway as virtual space from its very inception.
...the present "failure" of the Parkway.
...the rational of the new design and the meaning of interpolation--new traffic pattern and new land use.
...inspirations: Stirlingesque figure-ground inversion, negative topiary, Plecnik's Houses Under a Common Roof, the urbanism of Leon Krier, the present condition of the site itself.
...parking garages.
1998.07.18
Ichnographia as a base for Quondam models
...the idea of placing the model collection into some kind of context--an imaginary context--and now the idea of using the Ichnographia as the base plan for the context. Moreover, the "program" of the Ichnographia could inform the museum context. For example, the Porticus Septa Julia is analogous to Plecnik's Houses Under a Common Roof (although perhaps not close in scale?). This presents the opportunity to place other models in other analogous situations.
...including Parkway Interpolation as well as the whole Center City model. This is also the prefect environment for the library elements, and indeed all the 2d and 3d data.
...the makings of an extremely virtual place. Like the Ichnographia, the whole design could manifest a message, and that message may be a critique of architecture today, starting with putting Laguna, Mayor and Wacko in place of the Garden of Satire.
1998.08.21
Parkway Interpolation
...background of the interpolation itself... ...the first thesis proposal, then the full design in 1992, and ultimately the WHYY Spotlight.
1998.11.03
Benjamin Franklin Parkway Interpolation 2
The Benjamin Franklin Parkway Interpolation project is a further interpretation of the Parkway's potential as a grand urban boulevard. The length of the Parkway is lined with open colonnades that function on a number of levels -- they add architectural unity and provide pedestrian cover, and they also establish a welcome transition between the Parkway and the multi-use buildings within the adjacent blocks. The colonnade theme, moreover, continues throughout the entire scheme, and proves to be an urban design paradigm that is consistent but also flexible in its application.
The building programs throughout the project include housing, offices, shops, restaurants, entertainment facilities, hotels and parking. There are also provisions for institutions such a school and even a museum of architecture.
seeking precedents... ...finding inspiration
1999.01.04
ideas
Parkway Interpolation with Spring Garden Street bridging over a slightly depressed plaza - Washington Monument and fountain moved toward the staircase--a new Eakins Oval.
| |
1999.05.19
schizophrenia + architectures
Parkway Interpolation... ...applying patterning to surfaces... ...filling the footprints with collaged plans from Quondam's collection.
...multiple floor plans for Parkway Interpolation where the second floor is totally different than the first floor, etc.
2000.09.25
ideas
Mesh surface "sculptures" up and down the Parkway.
2004.09.20
Julian Abele and James Stirling
Abele and Stirling are to present Parkway Interpolation, a reurbanization design for the Benjamin Franklin Parkway, at the Horace Trumbauer Architecture Fan Club Convention. No doubt John the Baptist Piranesi will have something to add, especially since Stirling (in 1979) said Piranesi was surely a MFA, a megalomaniac frustrated architect.
2005.02.15
ideas
The notion of reenacting the Acropolis on the various building sites along the Benj. Franklin Parkway may be the new paradigm for "Parkway Interpolation"; the notions of towers and temples raised on a high plinth may be very fecund (at least virtually).
2008.02.01 12:25
who wants to poche?

Parkway Pochéd
2009.04.07
IQ ideas
Another idea is to have the Campo Marzio plans seep into the blank footprints of Parkway Interpolation buildings., and then extrude the Campo Marzio fragments as solids and infill the remaining space with transparent surfaces. In this sense the Campo Marzio plans act as infrastructural base for further building design development.
2009.06.17 22:50
fouquet's barriere hotel
It's seventeen years old now, so it's time to update the Hotel Pia. Delete over half the windows and add the elevation of another building to the background. Voilà!

|