2007.11.03 09:19
Collage Architecture

Superstudio, Continuous Monument, 1969
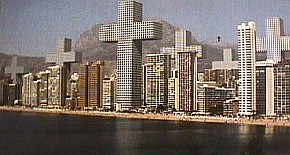
MVRDV, Costa Iberica, 2000
Collage was also implemented throughout Roma Interrotta.
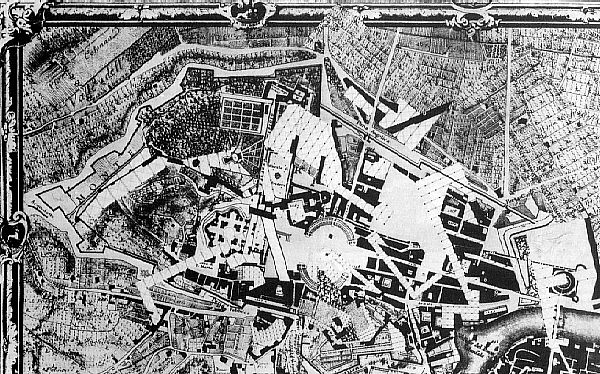
Piero Sartogo, Roma Interrotta: Sector I, 1978.
| |
2007.11.03 10:25
Collage Architecture
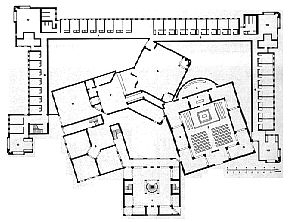
Kahn, Motherhouse of the Dominican Sisters, 1965-68
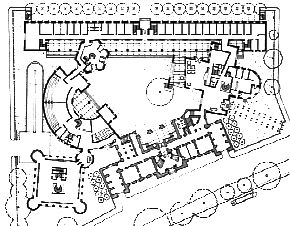
Stirling/Wilford, Science Center, 1979-87
2008.11.03 08:18
Stab one: a thesis declaration
Judging by the subtext of each of the five paragraphs you just posted above, it looks like "conditioning" is what really permeates your thesis.
aside:
Wondering, will the critical conditioning of a new ideology of space for the 21st century happen more naturally or more artificially?
Speaking of hospitals, currently reading Le Corbusier's Venice Hospital (Hashim Sarkis, editor). It too touches on the notion of a "new ideology of space".
13110301 Q Group IQ03 IQ06 site plan 2120i36
16110301 Clément Blanchet XXth Century Museum Berlin
18110301 GAUA06 plans numbered buildings labeled 2429i263
18110302 GAUA07 plans numbered buildings labeled 2429i264
18110303 GAUA13 plans numbered buildings labeled 2429i265
18110304 GAUA09 plans numbered buildings labeled 2429i266
18110305 GAUA10 plans numbered buildings labeled 2429i267
18110306 GAUA11 plans numbered buildings labeled 2429i268
18110307 GAUA14 plans numbered buildings labeled 2429i269
18110308 GAUA15 plans numbered buildings labeled 2429i270
18110309 GAUA18 plans numbered buildings labeled 2429i271
18110310 GAUA19 plans numbered buildings labeled 2429i272
18110301 MOS No. 10 House with Courtyard
19110301 gaua004 model wireframe opaque done 2458i25
19110302 gaua004 model height adjusted 2458i26
19110303 gaua004 site plan model elevations 2458i27
| |
2013.11.03 10:37
Sense of Scale and the Digital Age of Architecture
... if you're having a problem with a perception and understanding of architectural scale, I don't think digital media is to blame.
When I was in school, like 35 years ago, whenever I wasn't sure whether what I was drawing was too big or too small, I would quickly draw a plan of my drawing table (3'x6') next to the plan I was drawing. I could thus more easily gauge my planning decisions via comparison with a dimension I knew intimately. I can still quickly do the same type of scale comparison via digital media, although now far more enhanced.
This is a plan of the room I'm presently working in:
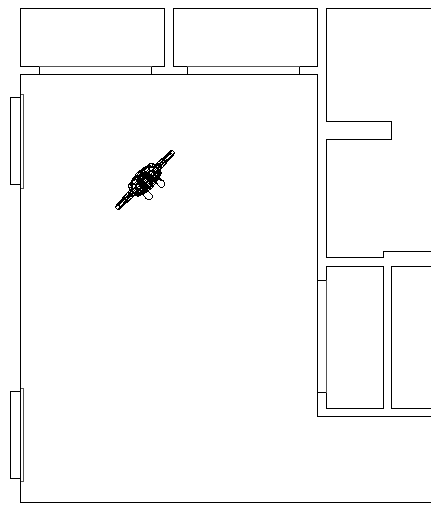
Here's the room in 3D:

Here's the room within the Villa Rotunda, which is within the plan I'm currently working on:

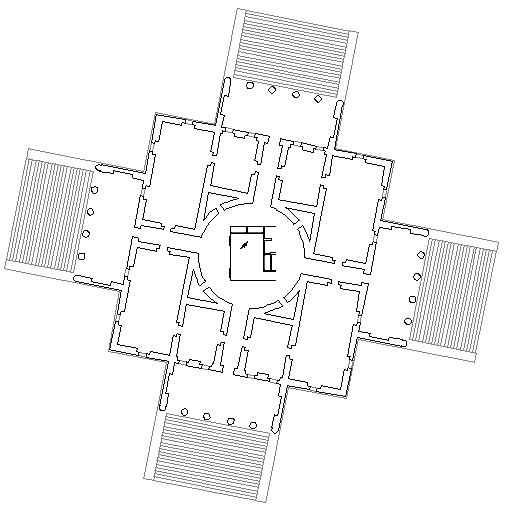
Here's more of the drawing I'm currently working on:
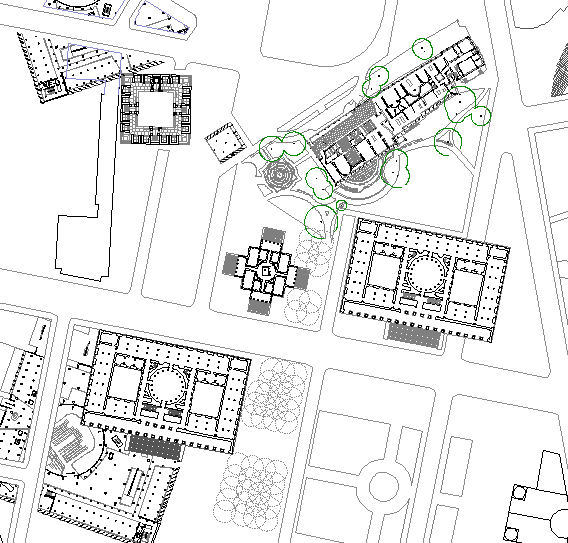
Here's the full extent of the drawing:
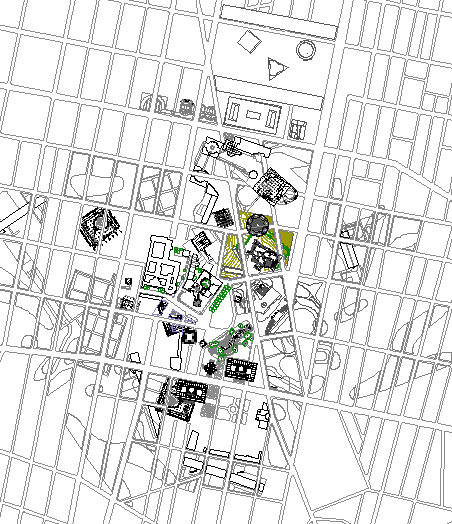
In many ways, architectural scale is a comparative study, and digital media has made 1::1 comparison easy.
|