2008.06.28 08:47
Can you say canonical?
"...does there have to be ten buildings?"
A close reading of Ten Canonical Buildings: 1950-2000 very much discloses a sublimated implicit nth canonical building, videlicet Quondam, a virtual museum of architecture: 1996-.
The stars of Ten Canonical Buildings: 1950-2000, somewhat ironically, are not actual buildings at all, viz. the Palais des Congrès-Strasbourg (1962-64) and the Jessieu Libraries (1992-93). In the Forward, Stan Allen refers to the Palais des Congrès as a "previously somewhat overlooked building." As it happened, Arcadia's 1991 published analysis of the Palais des Congrès became one of the corner stones of Quondam. Was Koolhaas aware of Arcadia's analysis within the Loeb Library at Harvard?
In a geometrically progressive sense, Eisenman describes canonical buildings as designs which themselves manifest a close reading. Albeit requiring a 'photo-finish', Stirling wins the "architect as close reader" award, with many close seconds. Stirling perfected the reenactionary architecturism kick.
While reading/skimming through Ten Canonical Buildings: 1950-2000, I often wish Koolhaas was the author rather than Eisenman (although Eisenman does indeed set a fine stage himself), but, alas, Koolhaas has already designed another nth canonical building, viz. OMA's Patent Office:
"Social Condenser" (1982)
"Strategy of the Void I" (Planning) (1987)
"Timed Erasures" (1991)
"Loop-Trick" (1987)
"Strategy of the Void II" (Building) (1989)
"Stacked Freedoms" (1989)
"Inside-Out City" (1993)
"Disconnect" (1994)
"Everywhere and Nowhere" (1994)
"Variable Speed Museum" (1995)
"Inertness Modified" (1997)
Tall & Slender (1996)
Skyscraper Loop (2002)
"Cake-tin Architecture" (2002)
"The End of the Road" (2003)
2008.06.28 09:21
the miller house (should be more famous)
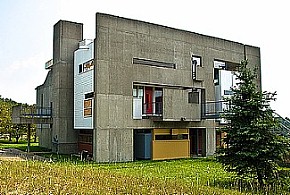 Looks like late Le Corbusier style as Composite Order--Villa Shodham meets Heidi Weber Pavilion meets Chandigarh tapestries.
Looks like late Le Corbusier style as Composite Order--Villa Shodham meets Heidi Weber Pavilion meets Chandigarh tapestries.
What was the year of construction?
Evokes some memories of Graves' Snyderman House.
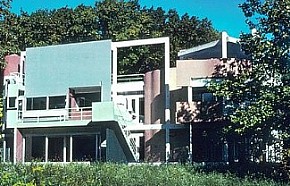
| |
2008.10.01 12:06
Resisting Formalism
And there is Stirling's Olivetti reenactment:
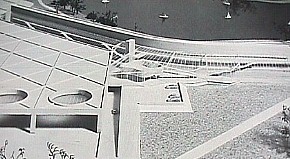
Stirling, Wilford, Olivetti Headquarters Milton Keynes, 1971.
more Le Corbusier:
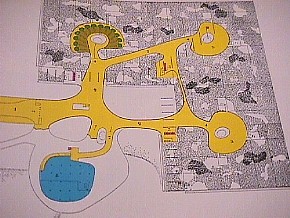 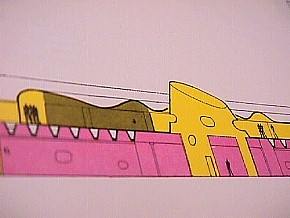 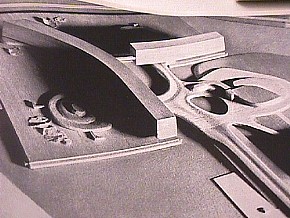
| |
2008.11.03 08:18
Stab one: a thesis declaration
Judging by the subtext of each of the five paragraphs you just posted above, it looks like "conditioning" is what really permeates your thesis.
aside:
Wondering, will the critical conditioning of a new ideology of space for the 21st century happen more naturally or more artificially?
Speaking of hospitals, currently reading Le Corbusier's Venice Hospital (Hashim Sarkis, editor). It too touches on the notion of a "new ideology of space".
2009.03.05 08:56
Eglise Saint-Pierre, Firminy - Questions
The horizontal banding is primarily a rain gutter system, that double functions as a kind of eave/awning for the corresponding line of low horizontal fenestration--the windows are essentially behind/below the gutter band.
The streaks of light I'm not sure of, but suspect they somehow come from the wall of dot windows that are under the exterior crescent 'awning'.
The entire building envelope works under the concept of going from a square base to a circular top/roof. This means you wind up with four essentially flat triangular walls and odd corners that go from a single point and fan up to a quarter-round. Here's a schematic diagram of the envelope geometry:
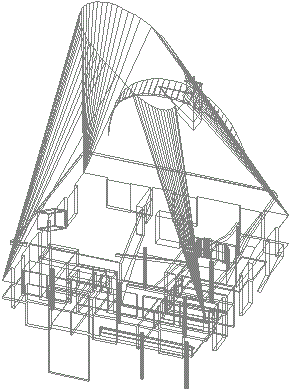
| |
2009.11.19 17:32
The current state of Architecture Theory
Computers are not competing with thinking.
For the sake of the argument here, computers greatly augment/assist instinctive/intuitive design thinking. Designing instinctually/intuitively (for example, Villa Savoye derivatives) doesn't mean you're designing without thinking.
2009.11.20 11:33
The current state of Architecture Theory
...the examples are intuitive in that that's how I now (use the computer to) sketch. Intuitive sketching is a "good way to find new things." Granted, this type of sketching is rigorous, but I also (use the computer to) sketch loosely[link: QABackg index]--especially see Ludi002, Maison l'Homme, and Villa Savoye and Maison l'Homme.
Personally, I'm not looking to guide the process, but to learn from it and/or find inspiration in it. I also just wanted to show that being intuitive with the aid of the computer isn't just about curved stuff.
It could be I feel my work is genuinely emcompassing enough in that I've embraced non-place[link: 18/1702] a long time ago. ;-)*
Perhaps you should try and embrace non-place yourself, and even try it with a non-guide, except maybe your instincts.
*don't let my glibness fool you
2009.11.27 12:10
The current state of Architecture Theory
an (experimental inclined toward intuitive) architectural theory:
architectural design falls into three types:
intuitive architectural design
theoretical architectural design
experimental architectural design
with the three types forming a triade, thus each type can incline towards one or the other.
e.g.
the architecture of Frank Gehry -- intuitive architectural design inclined toward experimental architectural design
the architecture of Peter Eisenman -- experimental architectural design oscillating between theoretical and intuitive architectural design
the architecture of Le Corbusier -- theoretical architectural design oscillating between experimental and intuitive architectural design
Gothic architecture -- experimental architectural design inclined toward intuitive architectural design
Beaux Arts architecture -- theoretical architectural design oscillating slightly between experimental and intuitive architectural design
the architecture of Louis I. Kahn -- started as theoretical architectural design and ended as experimental architectural design inclined toward intuitive architectural design
the architecture of H&dM -- experimental architectural design inclined toward intuitive architectural design
the architecture of UNStudio -- theoretical architectural design inclined toward experimental architectural design
[to be continued]
2010.05.12 16:24
Neil Denari vs. Diller Scofido Renfro vs.
House 10:Museum (Hejduk), 1963-67
Palais des Congres a Strasbourg (Le Corbusier), 1964
Palm Bay Congres Center, Agadir (OMA), 1990
Palais des Congres a Strasbourg analysis (Arcadia), 1991
Deux Bibliotheques Jussieu (OMA), 1992
Educatorium (OMA), 1993-97
VPRO (MVRDV), 1993-97
Azadi Cineplex (FOA), 1996
Virtual House (FOA), 1997
2000.05.06
2010.09.29
Le Corbusier turning recombinant
There is the idea of documenting (@ Quondam) the examples where Le Corbusier reuses past building design projects for new projects. For example, the Berlin Rehab project; the Chandigarh Secretariate at Olivetti Milan; the spiral museum; the Maison l'Homme; the stage set at Strasbourg...
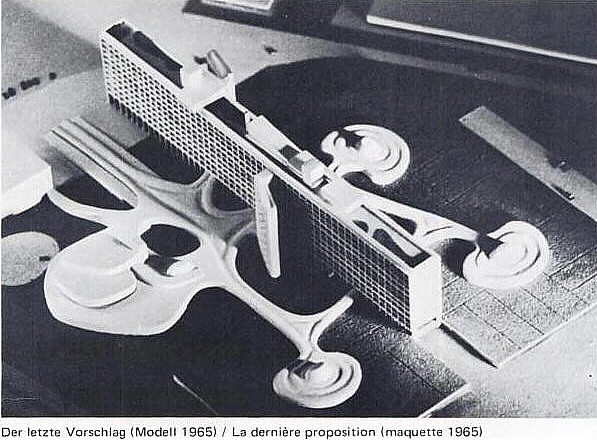
Chronology of Maison de l'Homme
1949 226 x 226 x 226 Roq & Rob a Cap Martin 5/57
1950 Project "Porte Muillot 50" 5/70-71
1956 at Tokyo Museum 6/169-73 (also 1957-59 7/182)
1962 Exhibition Hall in Stockholm 7/178-81
1963 Museum of the 20th Century 7/169
1963 Art Center near Frankfurt am Main 7/175-77
1965 Exhibition Pavilion at Zürich 7/22-31
|