2012.11.24 18:55
22 November
Another example of Le Corbusier subversively reenacting the Villa Savoye is the upper half of the Governor's Palace designed for Chandigarh.
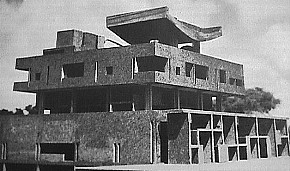
Actually, subversively isn't really the right term. Le Corbusier metabolically reenacts the Villa Savoye.
2013.03.11 22:30
11 March
Really liking some of Niemeyer's plans in Papadaki's 1950 book, especially 1943 Resort Hotel at Pampulha, 1947 House Tremaine at Santa Barbara, and 1949 Hotel Regente Gavea in Rio de Janerio. It seems they influenced the late style of Le Corbusier and even Koolhaas. Reminded of "Back to school" in Content, pp. 266-7.
2013.07.08 12:52
8 July
"Thus, each project of Le Corbusier's is ideologically charged while each of Johnson's seems an attack on the very idea of ideology, an essay in style."
--Robert Stern, "The Evolution of Philip Johnson's Glass House, 1947-1948" in Oppositions 10.
2013.08.30 20:13
Precedents of Arrival
Not exactly a precedent of arrival, or arrival-threshold-gateway, but take a look at Le Corbusier's promenade architecturale formula as played out in several building designs.
3122f
3122g
3122h
3122i
3122j
3122k
3122l
3122m
3122n
If anything, it might give you a better idea how architecture can deliver a sequential narrative. It also demonstrates how architecture can be used to deliver a destination.
2013.09.17 09:54
Video from Jacque Herzog's Columbia Lecture
In referring to the four inserted 'anchor' spaces of the Espacio Goya project, new spaces which replicate other (original) spaces throughout Spain that contain in situ murals painted by Goya, Herzog more than once used the word 'reconstituted.' To reconstitute means "to build up again by putting back together the original parts of elements." Since the original spaces are still entact, the proposed 'anchor' spaces of the Espacio Goya design are not a reconstitution. The correct word to describe the four 'anchor' spaces of the Espacio Goya is reenactment, as in, the four original spaces that contain Goya murals are enacted again at the Espacio Goya.
In separate contexts and almost just in passing, Herzog described both Stirling and Rossi as having "lost their [architectural designing] way" [as their careers matured]. This caught my attention because it is exactly the "lost ways" of Stirling and Rossi that have interested me the most over the last 30 years. Sixty years ago, many critics thought Le Corbusier 'lost his way' with Ronchamp, yet it is exacly the late (unexecuted) work of Le Corbusier that is now often a paradigm for current architectural works (including some works by Herzog and de Meuron).
Right now I'm wondering what projects will (or already do) indicate Herzog and de Meuron having lost their way. Perhaps Actelion Business Center is a leading indicator, or maybe it's the purposefully mis-described 'anchor' rooms of the Espacio Goya.
| |
2013.10.10 12:53
10 October
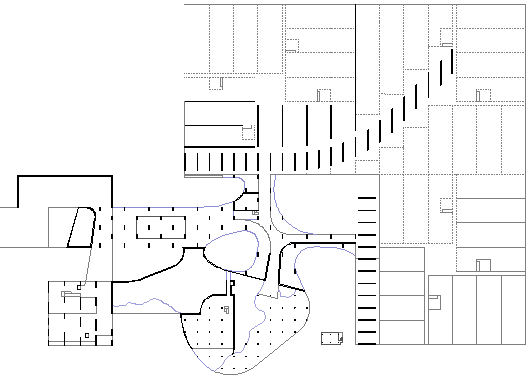
Since yesterday, I've been working on two Quondam projects simultaneously: First, there's [re]drawing the plans (above) of Le Corbusier's Electronic Calculation Center Olivetti at Rho-Milan (1963-64). Second, there's the compilation of Maison Dom-ino data (Le Corbusier, 1914) within Quondam's collection. The Maison Dom-ino plan is shown below relative to the Olivetti Center plan.
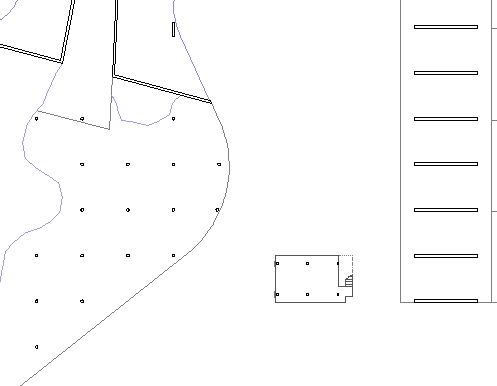
A CAD model of Maison Dom-ino has been part of Quondam's collection since 1991, and the present data compilation process is to record and exhibit how and why Maison Dom-ino is a part of Quondam's collection, and how Maison Dom-ino continues to spur on new data within the collection.
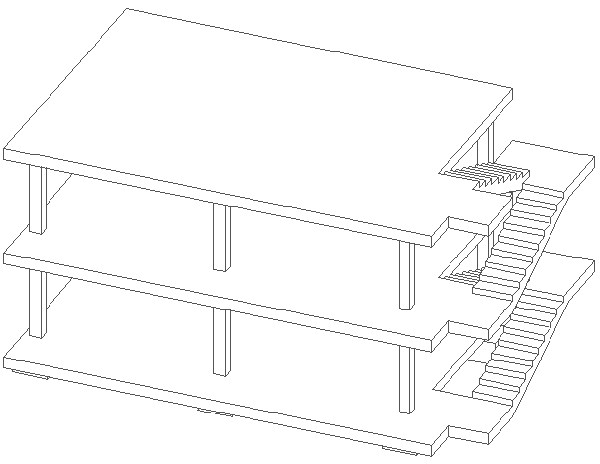
It was not until this morning, however, that Maison Dom-ino and Electronic Calculation Center Olivetti data have been combined.
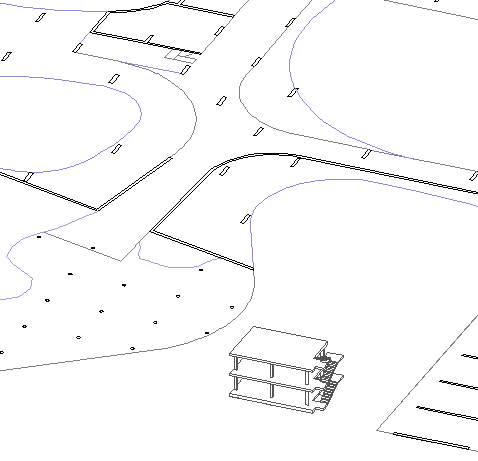
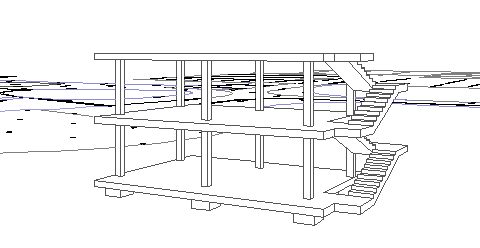

You could say Maison Dom-ino and Electronic Calculation Center Olivetti respectively represent the beginning and the end of Le Corbusier's architectural career--a span of almost exactly 50 years. Strange, too, to realize that the Electronic Calculation Center Olivetti design itself is now 50 years old, and that Maison Dom-ino will be 100 years old next year. I want to write something about how the plans seen together demonstrate an intense evolution in Le Corbusier's design thinking/ability, if not also an intense evolution of modern architecture itself. The plans more or less 'speak' for themselves, but bear in mind that the Olivetti design, for the most part, still adheres to the Maison Dom-ino paradigm of column support, slab, and independent circulation. Moreover, the Olivetti design is a composite of the various design directions the Maison Dom-ino paradigm is capable of going into.
I'll stop now, but obviously there's a lot more here to consider, not least of which is whether the past 50 years of architecture['s evolution] even relates to the Maison Dom-ino paradigm anymore.
| |
2013.10.12 12:27
12 October
Because the stage set of the Palais des Congrès is an amalgam of Maison Dom-ino and the parloirs of La Tourette, I've been finishing up a redrawing of La Tourette's level 3 plan. Thus I've been also looking closely at the images of La Tourette within OC vol. 7. Seeing the outside of the parloirs, you also see the studio of Hejduk's Wall House 2. And then there's the church of La Tourette, and then you realize that most of Hejduk's church designs from the 1990s are indeed elaborations of the church of La Tourette. Some of Adjusting Foundations and whole sections of Pewter Wings Golden Horns Stone Veils have now opened up...
2014.04.23 13:00
Philip Johnson Was a Nazi Propagandist
Perhaps from now on a story like this will arise every time a Johnson building is featured in the mainstream news. What's weird though is that it's as if a Johnson building getting mainstream media attention is automatically equal to a Johnson building getting "good publicity," but "good publicity" is not allowed for anything that has an association (however remote) with Nazi sympathies. If the New York State Pavilion wasn't in the current news, the article would not have happened. It's the combination of strange (guilt by) associations that harbor their own kind of almost perniciousness.
Johnson's domestic architecture of the 1950s makes for an interesting study, especially in relation to what Kahn was doing with domestic architecture at the same time, and what Le Corbusier started doing subsequently. I like the Wiley House, despite what Venturi wrote:
"In the Wiley House, for instance, in contrast to his glass house, Philip Johnson attempted to go beyond the simplicities of the elegant pavilion. He explicitly separated and articulated the enclosed "private functions" of living on a ground floor pedestal, thus separating them from the open social functions in the modular pavilion above. But even here the building becomes a diagram of an oversimplified program for living--an abstract theory of either-or. Where simplicity cannot work, simpleness results. Blatant simplification means bland architecture. Less is a bore."
Wow, I never imagined bad publicity could be so much fun (to rewrite).
2014.07.08 09:32
what do you all think of this? http://www.best-un-built.com
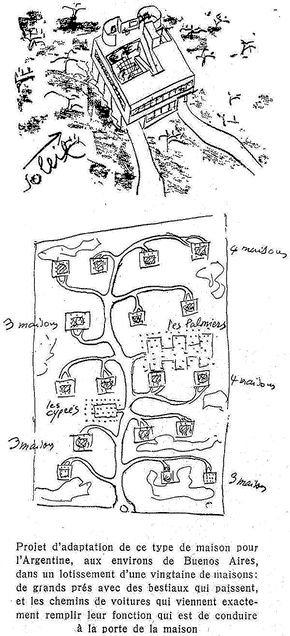
From page 28 of Le Corbusier et Pierre Jeanneret, Oeuvre Complète 1929-1934.
Raw online translation of the text in the image:
adaptation project of this type of home to Argentina, near Buenos Aires, in a subdivision of twenty houses: big pressure with cattle grazing, and the paths of cars that come exactly fulfill their function is driving at the door of the house
|