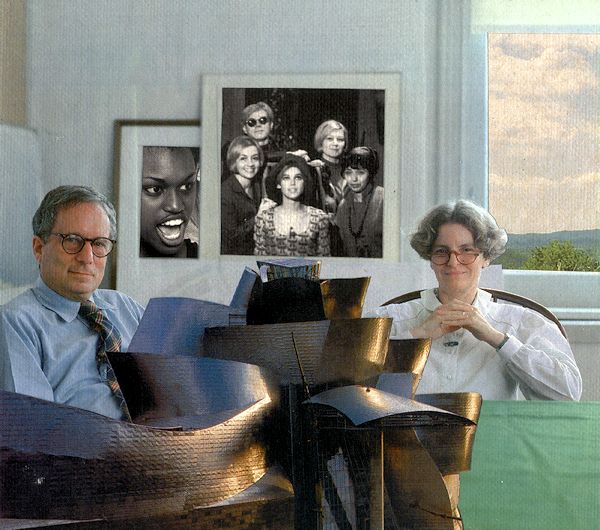1998.09.17 10:55
fact check and some truth
I specifically called to find out if the big BASCO sign's second design--where the red letters were painted yellow and then covered with an overall pattern spelling the word BEST--upon the meager of Basco and Best was also a Venturi office design. It was.
Last night, I re-read what Venturi, Scott Brown and Izenour said about Las Vegas signs in Learning from Las Vegas, and it is as if they unwittingly predicted the fate of their own big sign.
99091701 Dominican Motherhouse of St. Catherine de Ricci elevations 2206i01
99091702 Le Corbusier, people 2302i05
99091703 Palais des Congrès perspectives, axonometrics 2198i01
99091704 Palais des Congrès analysis 2198i02
99091705 Palais des Congrès site axonometrics 2198i03
99091706 Palais des Congrès Villa Savoye axonometrics 2198i04
99091707 Wall House 2 plans perspectives, axonometrics 2219i01
99091708 House 10: Museum plan, model 2197i01
99091709 House 10: Museum axonometric 2197i02
99091710 Silent Witnesses model 2225i01
99091711 Ichnographia Quondam plan study 2392i01
| |

Artistic License 001
| |
000917a Ichnographia Quondam plan study
2392i03 3339f
000917b Ichnographia Quondam plan study
2392i04
000917c Ichnographia Quondam plan study
2392i05
000917d Ichnographia Quondam plan study
2392i07
000917e mesh surface models clean wireframes
230ai23
000917f mesh surface cubed models clean wireframes
230ai24
00091707 mesh surface cubed models
230ai25
00091708 mesh surface cubed models clean wireframe
230ai26
00091709 Working Title Museum 002 model
2324i04
b
c
d
00091710 Working Title Museum 002 models elevations roof plan
2324i05
b
c
00091711 Working Title Museum 002 plans elevations perspectives models
2324i06
b
c
d
00091712 Working Title Museum 004 plan model
2326i02
b
00091713 Working Title Museum 002 perspectives axonometric
2324i07
00091714 Working Title Museum 004 perspectives
2324i07
2002.09.17
Philadelphia 2026
...find out what the word is for 250th anniversary because that is the next major event year for Philadelphia and the USA.
07091701 Goldenberg House plans model 2179i03
2013.09.17 09:54
Video from Jacque Herzog's Columbia Lecture
In referring to the four inserted 'anchor' spaces of the Espacio Goya project, new spaces which replicate other (original) spaces throughout Spain that contain in situ murals painted by Goya, Herzog more than once used the word 'reconstituted.' To reconstitute means "to build up again by putting back together the original parts of elements." Since the original spaces are still entact, the proposed 'anchor' spaces of the Espacio Goya design are not a reconstitution. The correct word to describe the four 'anchor' spaces of the Espacio Goya is reenactment, as in, the four original spaces that contain Goya murals are enacted again at the Espacio Goya.
In separate contexts and almost just in passing, Herzog described both Stirling and Rossi as having "lost their [architectural designing] way" [as their careers matured]. This caught my attention because it is exactly the "lost ways" of Stirling and Rossi that have interested me the most over the last 30 years. Sixty years ago, many critics thought Le Corbusier 'lost his way' with Ronchamp, yet it is exacly the late (unexecuted) work of Le Corbusier that is now often a paradigm for current architectural works (including some works by Herzog and de Meuron).
Right now I'm wondering what projects will (or already do) indicate Herzog and de Meuron having lost their way. Perhaps Actelion Business Center is a leading indicator, or maybe it's the purposefully mis-described 'anchor' rooms of the Espacio Goya.
13091701 Olivetti Headquarters Milton Keynes conference room plan model 2216i07 b
14091701 Miguel Ubarrechena Pabellón de España Expo Milano 2015
15091701 Dresdner Bank Marburg Philadelphia site plans superimposed 223ci15 b
16091701 Nunnery schematic plan model 2290i02 b c
18091701 SANAA Museum of Modern Art Shiga
19091701 Villa Mairea plan elevation 216bi04
19091702 Fallingwater Jacobs House 5233 Arbor Street Villa Mairea Houses Under a Common Roof Farnsworth House Kaufmann Desert House domestic plans elevations 2169i02
19091703 Baker House plan elevation working data 2173i01
21091701 surface collection 001 models 248ai07
|


