2009.06.28 11:03
what is the difference between paradise & utopia?
The entire January 1972 issue of Du magazine (Swiss) is devoted to "Utopia: Visionärer Städtebau gestern und heute" (Utopia: Visionary Urban Design yesterday and today). Unfortunately, all the text is in German with not even an English summery.
Off hand, the only specific architect[ural] rendition of Paradise I can think of is Terragni's Paradiso (room) within the Danteum.
There are, however, many oasis reenactments (i.e., paradise) within architectural design. Learning from Las Vegas notes the 'oasis' aspect of the outdoor pool areas of the various hotels, and even Dubai (and it's artificial islands) and Abu Dhabi may be considered reenactments of the oasis/paradise paradigm rather than following an utopian model.
Paradise as the ultimate in real estate?
2009.06.28 12:00
what is the difference between paradise & utopia?
Perhaps also related is Robert Geddes's "The Forest Edge" in A.D. 52 11/12-1982. The opening paragraphs:
"In 1753, Marc Antoine Laugier, the French theorist, proposed the primitive hut as the foundation of architecture in his Essai sur l'architecture. The frontispiece of his second edition shows the muse indicating architecture's true source and origin by pointing to a hut at the edge of the forest made of four trees acting as columns.
I suggest an additional interpretation of Laugier's engraving. I believe the muse is directing our attention not only to the building as the reconstructed forest [or the forest reenacted], but also to the edge of the forest itself. She is pointing out the ideal habitat of man, the forest edge, where the woodlands and grasslands meet."
and later...
"While the current focus of ecological and conservationist movements has given new life to Thoreau's view of wilderness, these political movements do not propose that man should live in the wild. The hold that man is a visitor and should leave no trace of his passing."
Without having now (re-)read all of "The Forest Edge", I nonetheless get the sense that the text may evoke ideas that are both paradisic and utopian, ending with examples of practical design applications.
Is the current "green" movement in some ways an advanced combination of the paradise and utopian paradigms?
2009.06.28 16:43
what is the difference between paradise & utopia?
I'd say both paradise and utopia are man-made [intellectual] constructs, but paradise is metaphoric and utopia is paradigmatic.
2009.07.22 17:40
"This market is a game changer"
What I'm more asserting is that lucrative goals are more objective and "the greater good" is more subjective (if not altogether ephemeral).
What's the object of the new (architecture) game?
What's the subject of the new (architecture) game?
| |
2009.08.02 14:34
inspiring Maya Linked Hybrid edge
"So an afterlife does not exist for us per se, but instead an afterlife occurs for that which exists between us. When an alien civilization eventually bumps into Earth, they will immediately be able to understand what humans were about, because what will remain is the network of relationships: who loved whom, who competed, who cheated, who laughed together over road trips and holiday dinners. Each person's ties to bosses, brothers, and lovers are etched into the electronic communiqués. The death switches simulate the society so completely that the entire social network is reconstructable. The planet's memories survive in zeros and ones."
from "Death Switch" in Sum
Don't underestimate the oblivion of a deleted archive, however.
2000.01.03:
PD writes:
What about the notion of life? In order to call a composition as a work of architecture there must be a life in it. A life around it does not make it architecture, I think. The composition must embrace a life style, must be an accompaniment of a life style but not be the focus of it. The objects which are for perception only, cannot be called architecture. They are called sculpture.
SL replies:
What PD writes comes across as very true as a reasonably way to approach "what is architecture?" as opposed "what is sculpture?" And for the most part I agree with the notion that architecture accommodates life. So I then ask if this 'definition' must be broadened to include all built forms that once accompanied life and a life style, but over time have come to no longer do so. I am thinking of ancient ruins, be they Stonehenge, the Pyramids, the Parthenon, the cave temples of India, etc. These are commonly referred to as examples of architecture, yet today they are clearly "objects which are for perception only." Have these architectures become architecture/sculpture hybrids? Furthermore, no one now lives in Le Corbusier's Villa Savoye, nor, it might be argued, does the life style around which the Villa Savoye was designed to accompany now exist. Is the Villa Savoye a master work of modern architecture that is now an "object which is for perception only?" Or is it merely that the 'life style" the Villa Savoye now accompanies is one where great buildings (if they're lucky) become cultural shrines, where the buildings now accommodate our 'perceptual worship'?
How much of life is really spent in perceptual worship?
"Meanwhile, the question posed in 1918 by the Hermitage's first commissar and futurist Nikolai Punin, "Is a Museum a Shrine or a Factory?" is yet to be answered."
from Content
2009.08.14 10:44
hence creative ingenuity
creative : resulting from originality of thought, expression, etc.; imaginative
ingenuity 1 : the quality of being cleverly inventive or resourceful; inventiveness 2 : cleverness or skillfulness of conception or design 3 : an ingenious contrivance or device
creative [architecture] by itself; that's relatively easy.
| |
2009.08.16 12:01
Postmodernism sucks... discuss
...where we see Postmodern architecture related to the growing trend of realism in film (including cinematic pornography). Not exactly a parallel development, but more where realism in films opened up designers/architect's minds to a more realistic approach to designing buildings/environments. Prior to realism, most films were an adapted form of theater/stage production. Realism in film presented 'real' situations within 'real' settings. [Yes, there is the omnipresent irony of films themselves not being real to begin with.]
aside: Does anyone else remember the paparazzi catching Jackie O. after she saw I am Curious (yellow).
Outside the stage directions of the Modern Movement there is the quickly found serendipity of everyday living/experience, and this realm of no clear rules beyond the immediate context of the situation made it easy for (what Portoghesi called) 'the end of prohibitionism'.
Postmodern architecture would not have happened without a certain frame of mind, and that frame of mind was becoming more and more prevalent within films of the later 1960s and 1970s.
Strictly within architecture itself, Scully, in 'How things got to be the way they are now', finds the genesis of Postmodern architecture with Kahn and Kahn's Beaux Arts education and Roman-ness (wrapped together via Piranesi's plan of the Campo Marzio).
It seems worth noting that the two most significant architects to come out of the 'Strada Novissima' are Frank Gehry and Rem Koolhaas/OMA.
2009.08.16 12:42
hence creative ingenuity
creative: the vast majority of more recent residential architecture.
ingenutiy: the more recent residential projects of Koolhaas/OMA.
2009.08.16 14:07
Postmodernism sucks... discuss
I think you have to first define what 'that' is.
Otherwise, architecture still pretty much operates within the 'realm of no clear rules beyond the immediate context of the situation'.
2009.08.16 18:06
Postmodernism sucks... discuss
Of course architecture and film evolve for the most part independently, as I already referenced Scully and Kahn above.
The relation between film and postmodern architecture I'm here discussing is not one where the architecture emulates the films, rather architects took on the 'realist' frame of mind of 60s and 70s films, again where there are no clear rules beyond the immediate context of the situation.
Architecture today is still very eclectic, diverse even, and, perhaps more now that ever, there are no clear rules beyond the immediate context of the situation.
2009.08.18 12:50
Postmodernism sucks... discuss
Does 'ad grand mosque' operate within a realm of no clear rules beyond the immediate context of the situation?
Religious architecture, almost by definition, operates within a realm where there are clear rules beyond the immediate context of the situation.
I'm reminded of Frank Lloyd Wright's Beth Sholom Synagogue (1954),
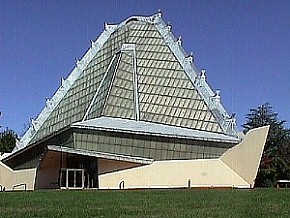 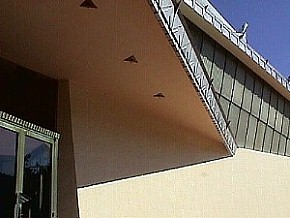
where there are clear uses of ornament, albeit a modern building.
Symbolism, too, continues to be an (almost innate) ingredient of religious architecture.
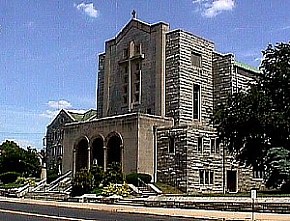
St. Helena Church, Olney, Philadelphia (1950).
According to legend, St. Helena, feast day 18 August, discovered the 'True Cross'.
| |
2009.08.18 15:40
Postmodernism sucks... discuss
...it is interesting that a legal prohibition of official prayer within Hagia Sophia was deemed necessary, but I'm not sure what that has to do with architectural design and how architects design.
Or are you providing an example of religious architecture operating within a realm where there are clear rules beyond the immediate context of the situation, even when the rules are clearly anti-religious?
2009.09.01 17:53
fashion tip (of the iceberg)
arbitration and arbitrariness blurred
reality being relative to the vastness of its container
arbitration and arbitrariness come into focus as instinct
realms juxtaposed
"the time it takes to do this" as continuum
i.e., "...to compose this novel in a real/virtual manner. Do you assume this intention needs support from the living?"
background music: ...sounds a blur (in a good way) between Saussure and the debunked Blavatsky, but to no surprise as I have heard the two in the same breathe before.
2009.09.13 15:22
The Collapse of Distance - Benjamin/Virilio
Say you discovered some planets orbiting a star 100 lights years away from Earth. All you're really sure of that there were some planets orbiting that star 100 years ago, and more certain proof of those planets being there at the same time you discovered them will (perhaps) come 100 years later.
You could also make a philosophical argument that the lion's share of what we see in the night sky doesn't even exist in our time. So much for the collapse of the Universe.
"All reality is relative to the vastness of its container."
2009.09.17
MDRDV build a new bank headquarters!
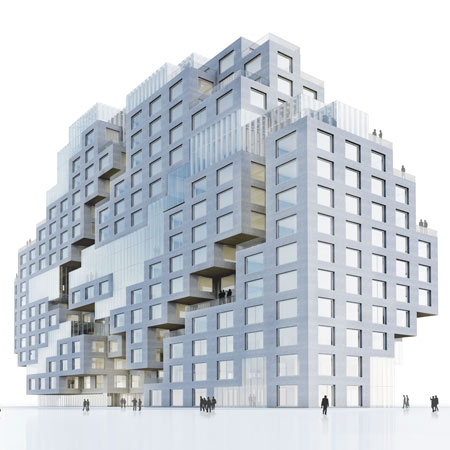
With the completion of the foundations up to basement level, the construction of the main building of the new DnB NOR headquarters in Norway, has entered its main phase. The new headquarter cluster with a total surface of 80,000m2, is developed by the Norwegian Oslo S Utvikling (OSU), and its central building, designed by MVRDV with 17 floors and a surface of 36,500m2, is due to be completed in 2012.
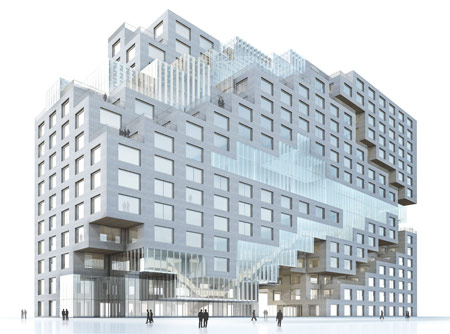
The pixelated design adapts to the urban context and combines an efficient and flexible internal organisation, based on small-scale working entities, with a variety of specific communal spaces, a sheltered public passage and respect for urban view lines.
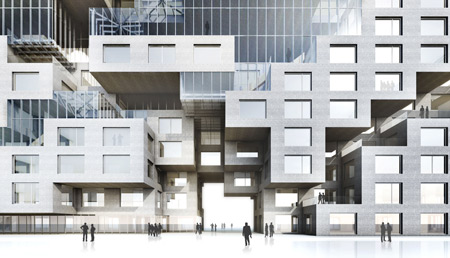
In 2003, MVRDV, together with Norwegian firms Dark and a-lab, won the competition for the Bjørvika waterfront development and designed a dense urban master plan along Nyland Allé, the Oslo Barcode, that will be developed and realised by OSU in phases.
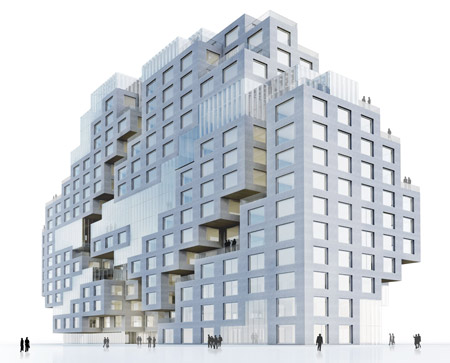
The international Norwegian financial institution DnB NOR decided to concentrate their twenty office locations currently dispersed over the city in the Barcode. In 2007, the master plan team was commissioned by developer OSU to design the urban concept. A new cluster of three volumes and a common basement with a 3,000m2 underground concourse, which interlinks the three buildings of the bank, was developed. MVRDV was commissioned as architect for the central building and co-responsible for the concourse.
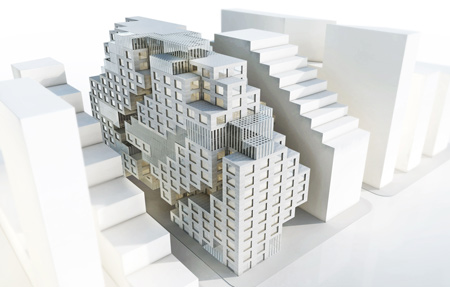
The development of a new headquarter cluster is a strategic operation aiming for synergy and a clear identity. The objective was to translate the social and democratic character of the organisation into a building with excellent working conditions and spatial qualities. The structure is conceived as a steel ‘rack’ which permits adaptation to the flexible nature of the organisation.
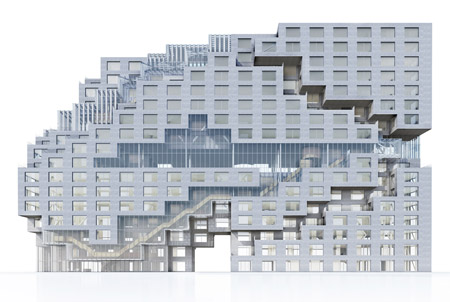
The steel rack is wrapped in a stone skin, which adopts Norwegian environmental standards. It appears as a rock, a strong shape within the boundaries of the Barcode. The niches of this rock provide space for vegetation growth: the positioning of the pixels creates roof gardens or outside areas for every floor.
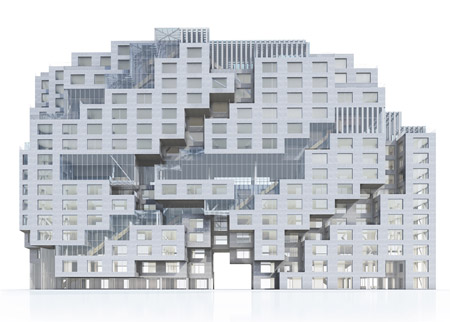
The generic office floors recline and are recessed in various places to reflect the urban context and to create communal indoor and outdoor areas and outstanding daylight conditions. At street level the building volume is opened by sheltered entrance zones, and intersected by a public passage leading to the Oslo Central Station. The pixelated design allows this specific response whilst being highly efficient and flexible. As a result, every floor of the building is both unique and generic: the pixelated volume makes the generic specific.
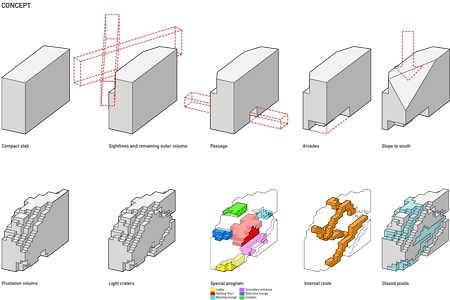
Besides more than 2,000 flexible work spaces the building contains a panoramic 140 seat canteen on the top level, the executive lounge with a view over the fjord, the board room, in the heart of the volume, DnB NOR’s trading room with 250 work stations, and the main entrance with a reception and access to the concourse. These collective elements are connected by a staggered continuous internal route of terraces, encouraging informal meetings and communication between employees.
The route meanders from the reception upwards through the building, connecting all office levels with the communal areas. A series of wooden stairs and bridges allow employees to switch levels or even to walk the 17 levels up to the canteen on one side of the building and down on the other side. The route accommodates communal areas to the office floors and is made homely with a series of pantries, informal meeting areas and fire places. It gives access to the various outdoor terraces and roof gardens. All these collective spaces are designed as glass pixels allowing views over the surroundings and transparency from the exterior. The route is naturally ventilated and has a high performance glass fit for the cold Norwegian winter.
On behalf of OSU, MVRDV collaborates with Norwegian co-architect DARK Arkitekter AS and various Norwegian engineering firms. Project management is executed by Norwegian firm Vedal Project AS. The second building of the DnB NOR cluster is designed by A-lab and the third building by Dark Arkitekter, all within the overall master plan and the Barcode urban master plan by MVRDV / DARK / a-lab. DnB NOR is the largest financial services group in Norway. The Group consists of brands such as DnB NOR, Vital, Nordlandsbanken, Cresco, Postbanken, DnB NORD and Carlson.
2009.09.18 16:26
Your Ideal City mash up....
"...Piranesi's truly unique urban paradigm -- a city "reenacting" itself through all its physical, sociopolitical, and even metaphysical layers -- may well become the most real urban paradigm of the next millennium."
"Here a Versailles, there a Versailles, everywhere a Versailles, sigh."
"Pilgimage, Reenactment and Tourism"
Ichnographia Quondam
2009.09.18 16:54
Your Ideal City mash up....
Neuschwanstein + Las Vegas + Atlantic City + an Indian Reservation + Monte Carlo + Dubai + Angkor Wat + Pompei = "My kind of town."
2009.09.21 09:22
MDRDV build a new bank headquarters!
Man pixelated is really the new smooth blob isn't it??
Nam Henderson
2009.09.21 09:31 from aspect
MDRDV build a new bank headquarters!
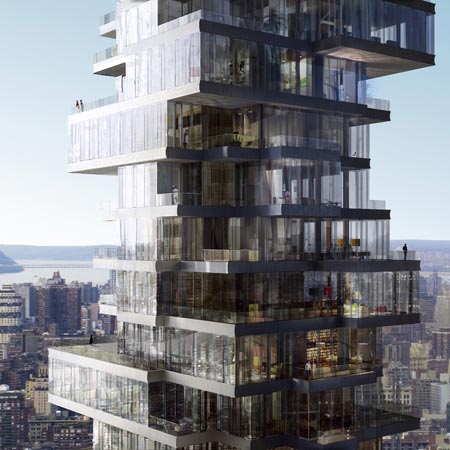
Herzog & deMeuron
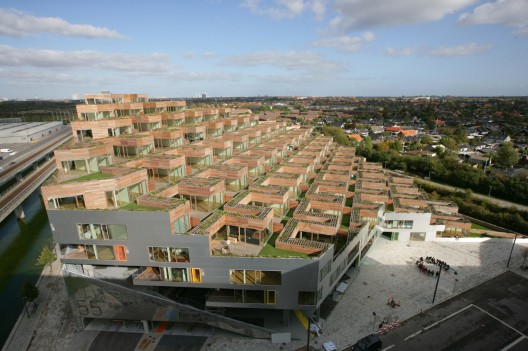
BIG
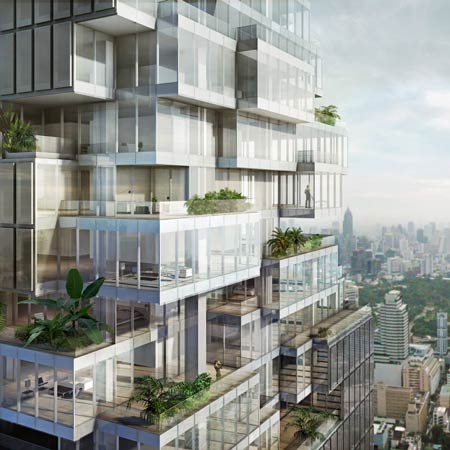
OMA
2009.09.21 11:22
MDRDV build a new bank headquarters!
The earliest example that I know of...
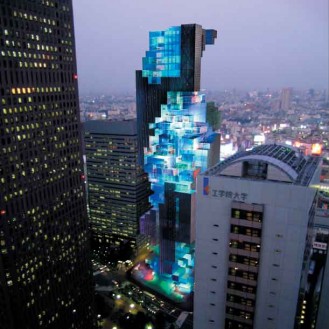
OMA, Ideal Vertical Campus, Tokyo, 2004.
"It was important for us, therefore, that the energy and life found in the typical campus was driven by the possibility of creating a different configuration for every floor. The interactivity of the typical sprawling campus is achieved through these configurations...
2009.09.21 11:42
MDRDV build a new bank headquarters!
...captive slaves...
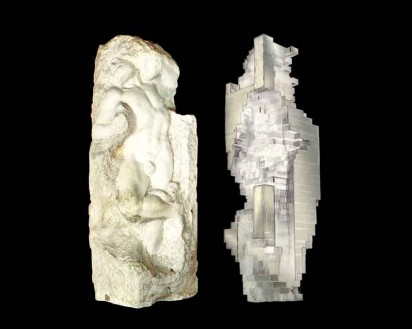
2009.09.21 12:14
MDRDV build a new bank headquarters!
In the OMA example, it was the notion of subtraction (from the typical monolithic, stacked office tower).
I'm familiar with 2D pixelization, but wonder how long 3D pixelization as been around as a form of image manipulation. It may well be the real inspiration for the OMA paradigm.
2009.09.21 13:09 from hestia17
MDRDV build a new bank headquarters!
MVRDV did this in 2003!
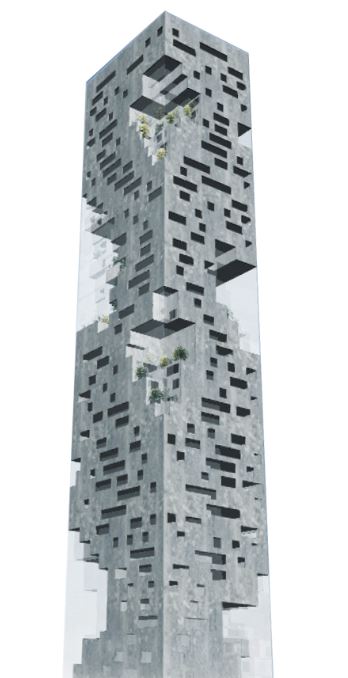
The Fiera di Milano project is actually from 2004.
2009.09.21 13:49 from sevensixfive
MDRDV build a new bank headquarters!
If it's 3D, they're called voxels (technically):
en.wikipedia.org/wiki/Voxel
2009.09.21 13:56
MDRDV build a new bank headquarters!
Has voxelation been used within the architectural lexicon before now?
2009.09.21 14:58
MDRDV build a new bank headquarters!
It doesn't seem that display resolution really plays a vital roll here, in that voxelation in architecture is more the formal result rather than the process. What is important here is the 3D play of volume elements within a corresponding 3D grid.
2009.09.21 21:21
MDRDV build a new bank headquarters!
the similarities of the pictures speak really for themselves...
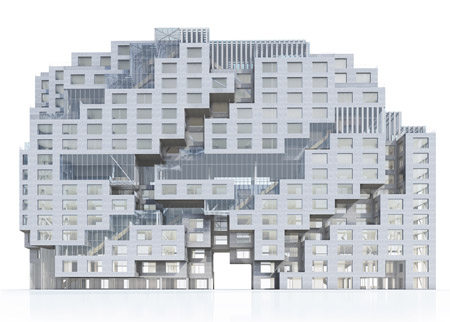
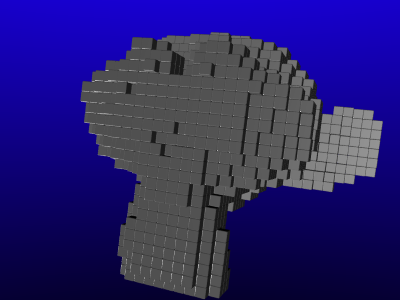
Voxelation actually does seem to be the right word to describe the formal properties of the architecture in question.
2009.09.23 15:24
MDRDV build a new bank headquarters!
From eikongraphia, where pixel should be changed to voxel:
Manhattan Bar Chart, by OMA
Amethyst, by OMA
2007.01.11
Michiel van Raaij:
Yes, that is right. The pixelation theme appears In this design for the Science Center…
And in the Gakuen Tower shown in the ‘Content’ Exhibition
And in the entry for the Gazprom competition
And in the Beijing Books Building
That is at least 4 times. Will the next book by Rem be called ‘Pixels’?
Actually, The New High: ODing on Voxels.*
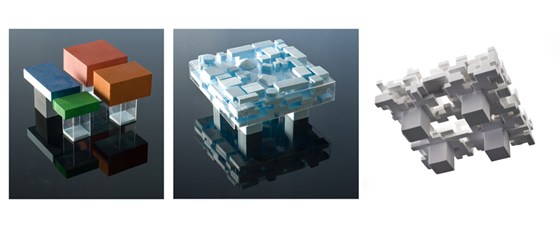
OMA, Monaco Hotel, 2008.
Hey, everything can't be a voxel!
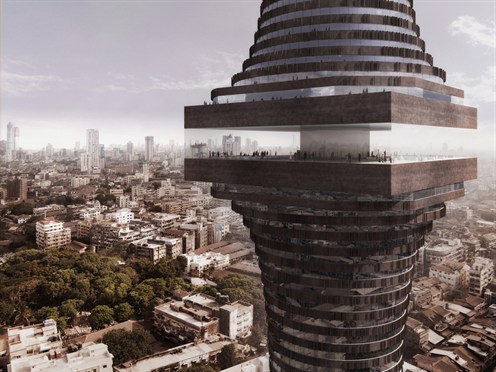
OMA, India Tower, 2008.
*overdosing
2009.09.23 16:13
MDRDV build a new bank headquarters!
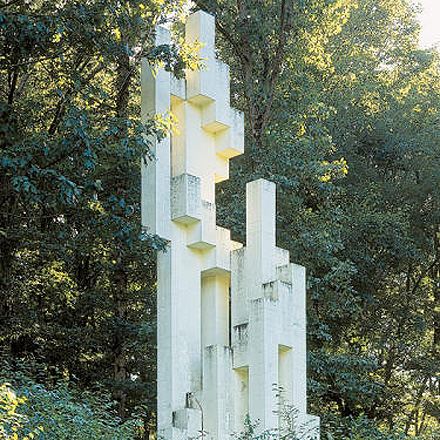
Philip Johnson, Lincoln Kirstein Tower, 1985.
|