2014.09.25 11:33
26 August
"As is well-known, the earliest architectural museums consisted of the succession of pavilions or "fabriques" in 18th century parks: the didactic walk amidst scaled-down versions of Chinese, Hindu or Gothic temples invited the observer to wander through time and space." --Lotus 35
Surely you recognize Venturi's Eclectic Houses of 1977.
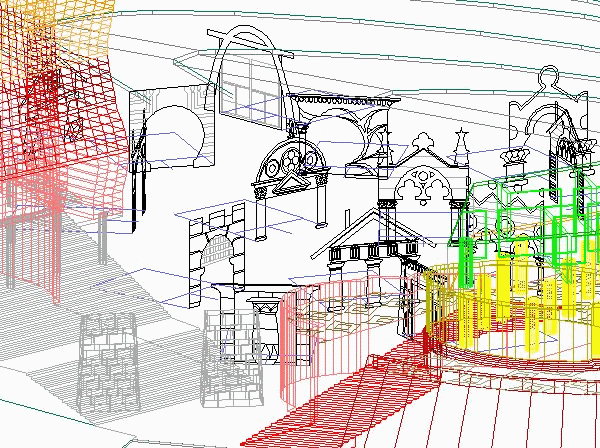
2014.09.25 11:51
26 August
Although the real, albeit subliminal, inspiration for me is probably this:
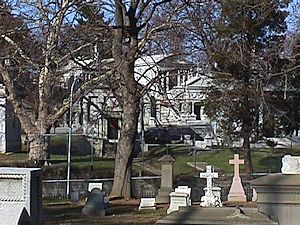 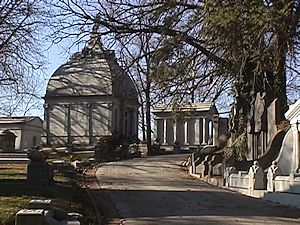 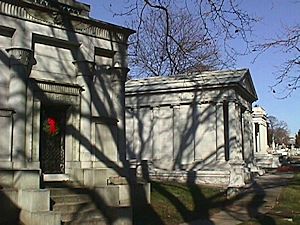 
Wandering through un-time and un-space?
| |
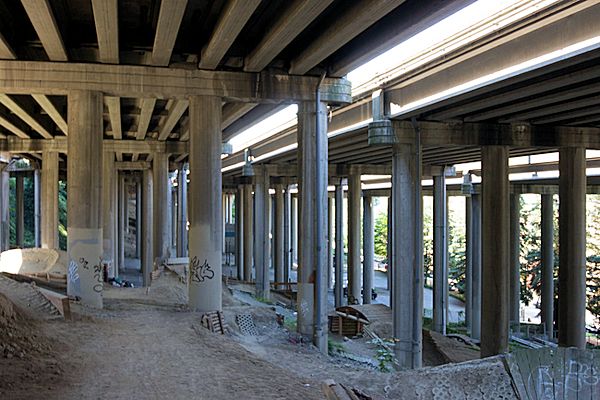
2014.10.04 12:45
I-5 Colonnade Park
Wonder how the columns of 1-5 Colonnade Park compare to the pylons of Gehry's Eisenhower Memorial for Washington DC.
Also note how similar I-5 Colonnade Park is to the socle of OMA's Agadir Hotel and Convention Center (Agadir, Marruecos, design 1990).
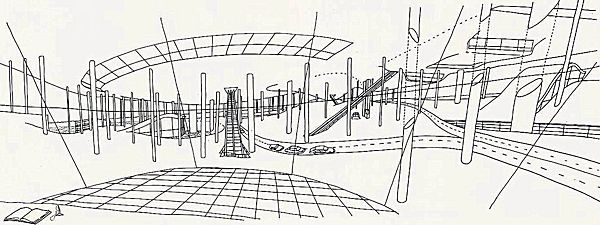 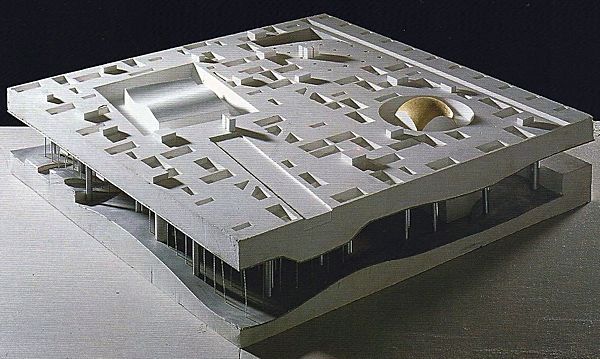 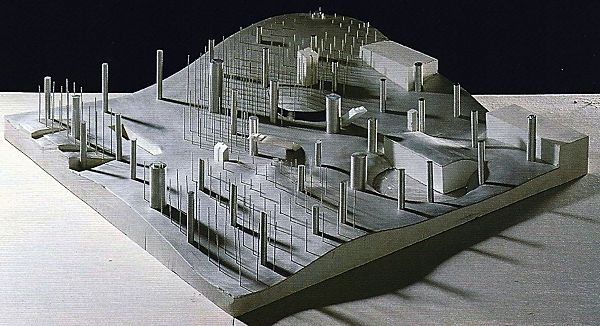
"The landscape which is generated with its concave and convex domes, with the "forest" of columns, its shafts of light, is a modern interpretation of Islamic space--Islam after Einstein relativity--which will also be expressed by materials: polished concrete, mosaic, tiles, etc."
So, is I-5 Colonnade Park also a modern interpretation of Islamic space?
2014.10.04 12:45
Sticks and Stones and all that Matter
Agadir is more an offspring of Le Corbusier's Palais des Congres a Strasbourg (1964)--exchange level 3 and the roof of Strasbourg and you get Agadir.
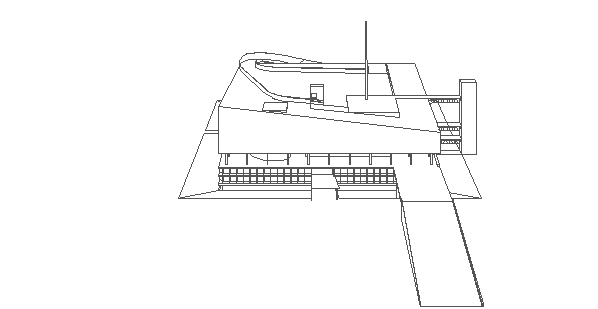
2014.10.05 12:54
Sticks and Stones and all that Matter
Hopefully, I will soon conduct an experiment where the level 3 floor and ceiling planes of Le Corbusier's Palais des Congrès à Strasbourg are turned from flat to undulating. I'm fairly certain the resultant model will look virtually identical to OMA's Agadir's Hotel and Convention Center.
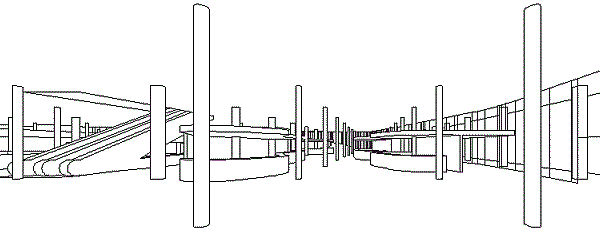 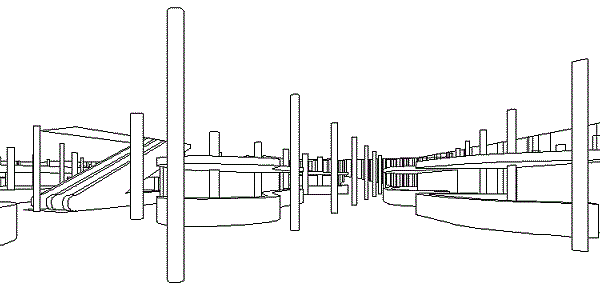
Above, level 3 of the Palais des Congrès with flat floor and ceiling as designed by Le Corbusier, 1964.
Below, OMA's sketch of the socle of the Agadir Hotel and Convention Center, 1990.

OMA: "Our project can be read as a single building "split" in two parts, a roof and a socle. to create a major urban "room"--a covered plaza on the beach--facing the sea. Floating above the veranda; the hotel: a single layer of rooms--each its own patio house. ... The conference center forms the lower part, the socle. It was our challenge in this competition to find an original architectural expression for this enormous program which is compatible with the beauty of the site. The curvilinear landscape of the dunes continues as the "hills" and "valleys" of the socle..."
| |
2014.10.13 17:15
12 October
...whole sections of Pewter Wings Golden Horns Stone Veils have now opened up...
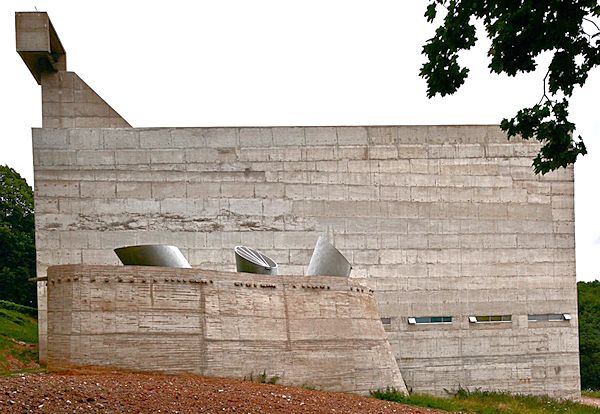 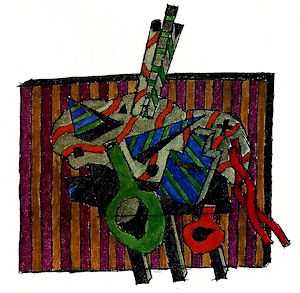 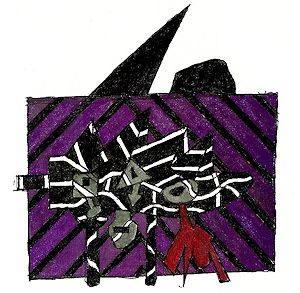 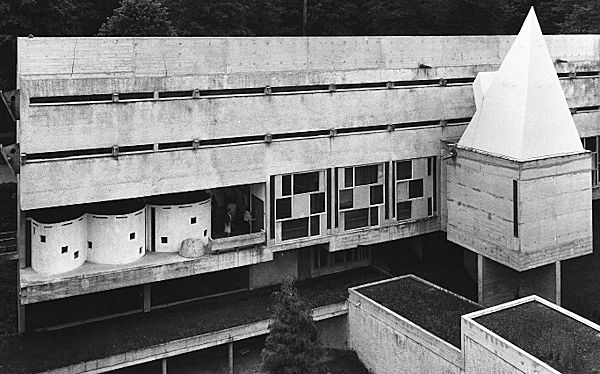 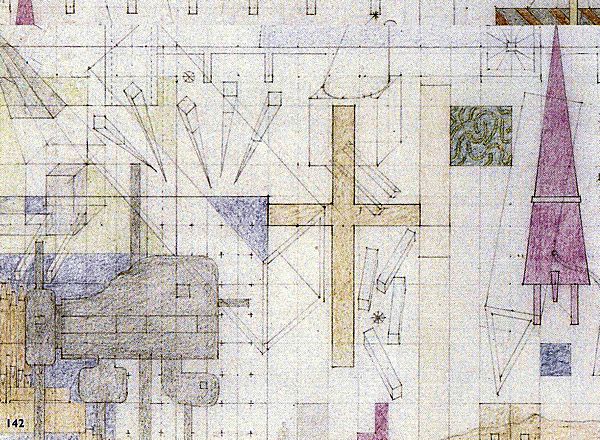 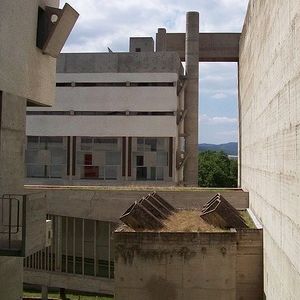 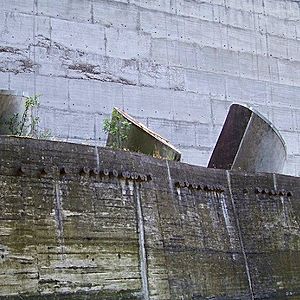 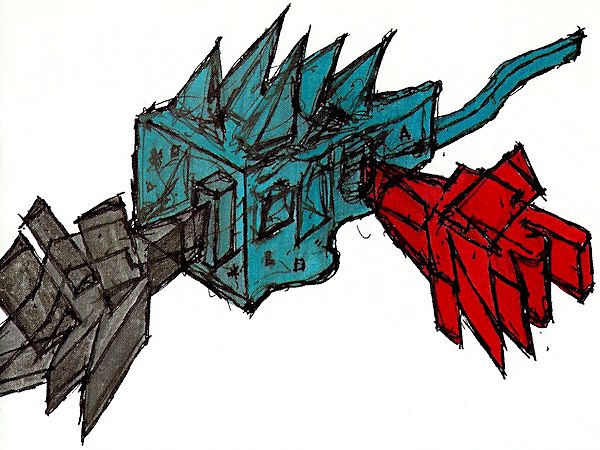
|