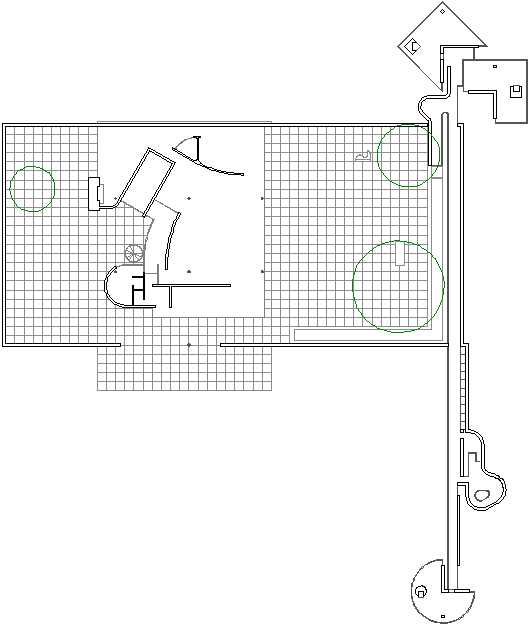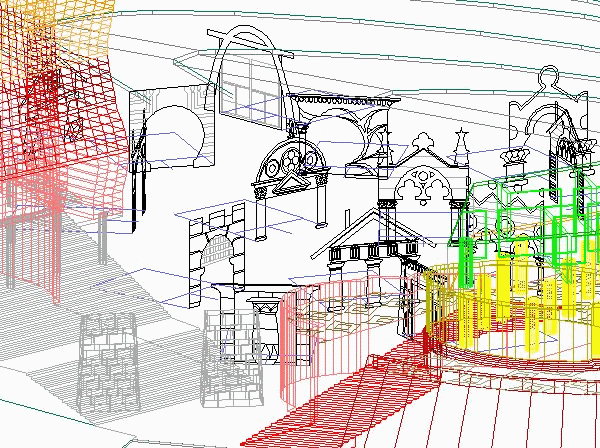96092501 ICM Horti Neroniani plans
3392bi01
96092503 ICM plans
2110i01
96092504 ICM plans
2110i02
96092505 ICM plans
2110i03
96092506 ICM Axis of Life plans
2110i04
96092507 ICM contiguous elements
2110i05
96092508 ICM contiguous elements
2110i06
96092509 ICM Bustum Hadriani analysis
2110i07
96092510 ICM Horti Luciniani model
2110i08
96092511 ICM schematic plans
2110i09
96092512 ICM B.F. Parkway plans
2110i10
96092513 ICM B.F. Parkway plans
2110i11
96092514 ICM Logan Circle plans
2110i12
96092515 ICM plans
2110i13
96092516 Porticus Neroniani Villa Rotunda 5233
2110i14
2166i01
96092517 Porticus Neroniani Eakins Oval
2110i15
96092518 Porticus Neroniani Villa Rotunda
2110i16
96092519 Analogous Building perspective
2287i01
96092520 Analogous Building perspective
2287i02
96092521 Analogous Building plans model
2287i03
b
96092522 World Trade Center VSBA Housing model
2218i01
96092523 Museum of Arts and Crafts elevations perspectives
2244i01
08092501 collection of domestic plans (in chronological order)
08092502 Courthouse Plus Ultra plan development
13092501 Altes Museum plan within the context of Le Corbusier's 1958 Berlin plan
| |
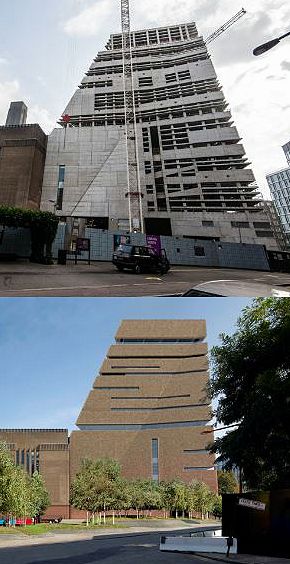
| |
2014.09.25 10:58
Tate Modern 2 by Herzog & de Meuron
Riccardo, great images and thanks for the rendering/construction side-by-side presentation. There's a strong appeal to the building as it looks currently--kind of "Brutalism 2.0". Ever since both this design and the first scheme design were published in 2006, I thought there's definitely the potential for the ultimate building to be something uniquely 21st century. Looks like that's now for sure going to be the case.
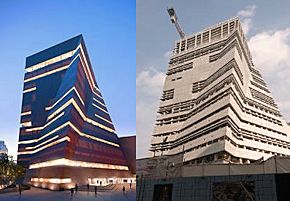
2014.09.25 12:34
Tate Modern 2 by Herzog & de Meuron
OM.., I think the brick façade 'texture' you mention might be due to some of the concrete openings being screened as opposed to open horizontal slits. Look at the 'dusk' rendering above and notice how the interior light is coming through more than just the horizontal strip openings.
2014.09.25 13:50
Eisenhower Memorial to consider plan that removes most of Frank Gehry’s designs
The notion that one "system of aesthetic ideas and ideals" is better capable of increasing human happiness than another "system of aesthetic ideas and ideals" already seems to be an ideology, and a strange and even potentially dangerous ideology at that.
Also, how does one even judge levels of happiness in such cases?
What are you going to do, put up a picture of the Paris Opera House against a picture of the Disney Concert Hall and ask people which makes for more human happiness?
| |
2014.09.25 11:51
26 August
Although the real, albeit subliminal, inspiration for me is probably this:
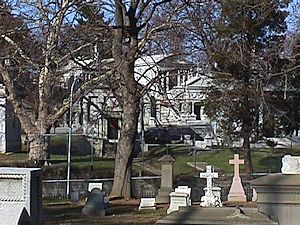 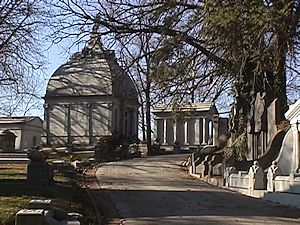 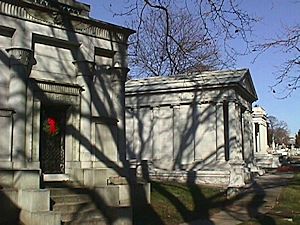 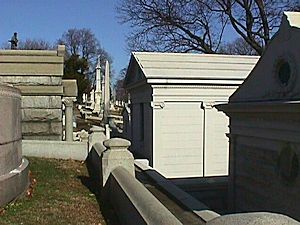
Wandering through un-time and un-space?
| |
2014.09.25 12:25
23 September
I suppose you mean scale-up as the reverse of scale-down.
Back in school, Spring 1979, we were studying/designing in-fill housing. Dave and I were partners, and our site was a North Philadelphia neighborhood just south Girard Avenue and east of Broad Street. We had a clay site model (maybe like 40th scale) so we could quickly discern all the gaps within the neighborhood that potentially needed to be filled. One day Dave made a small model of Wall House 2 and said, "I think we should fill all the gaps with this." It really looked good, and no doubt we both wished we could have ultimately presented that and be done with it. All the same, our final design did get a lot of praise, and our final 1/8 scale, chipboard, detail portion of the site model was part of the Broad Street Comes Alive exhibit at the Philadelphia Art Alliance downtown that summer.
I still have the final site plan drawing, and perhaps I will bring Dave's idea back into play.
Dave was a hemophiliac, and sadly one of a whole generation of hemophiliacs that ultimately died of AIDS (1 April 1994) due to receiving infected blood back in the very early 1980s.
15092501 NNTC01 grid block infill
2413i34
15092501 REX Necklace Residense Long Island
16092501 Toyo Ito Metropolitan Opera House Taichung
18092501 IQ62 Triumphal Way Parc de la Villette Cubist ICM Colosseum Temple of Venus and Rome Circus of Maxentius Tomb of Romulus Arch of Janus Quadrifrons Thermae Helenae Basilica of Maxentius/Constantine Arch of Constantine Baths of Constantine Basilica Sessorianum Basilica of St. Agnes Mausoleum of Constantina plans 217di11
21092501 Château de Chambord plan elevation 207fi08
21092502 Hardwick Hall plan elevation 2084i02
21092503 Château de Maisons plan elevation section 2085i02
|






