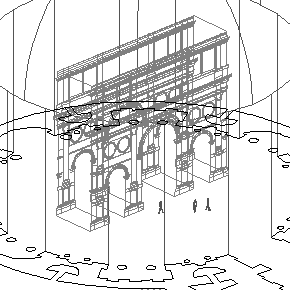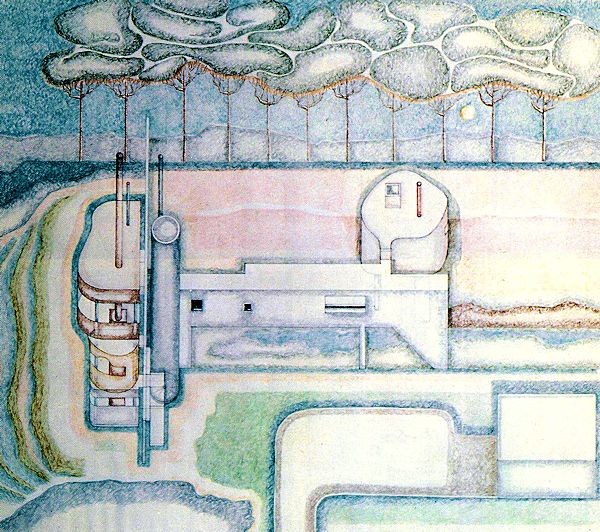2001.09.24 10:18
Re: travels in hyper-reality
I get the feeling that... ...P. would rather not see the notion of reenactment as integral to much theming, be it either sanitized or un-sanitized. I personally would view a study of theming as incomplete if it did not include an analysis of theming's reenactionary qualities.
2008.09.24 14:34
How can a building be 'critical'?
Stephen Lauf, Architecture in Critical Condition (Quondam, 2008).
from the series:
Architecture in Undetermined Condition
Patient is awaiting physician and/or assessment.
Architecture in Good Condition
Vital signs are stable and within normal limits. Patient is conscious and comfortable. Indicators are excellent.
Architecture in Fair Condition
Vital signs are stable and within normal limits. Patient is conscious, but may be uncomfortable. Indicators are favorable.
Architecture in Serious Condition
Vital signs may be unstable and not within normal limits. Patient is acutely ill. Indicators are questionable.
Architecture in Critical Condition
Vital signs are unstable and not within normal limits. Patient may be unconscious. Indicators are unfavorable.
08092401 Villa Plus Ultra plans elevation 2398i01
08092402 Villa Plus Ultra model 2398i02
11092401 Eclectic Houses elevations plan 223ai05
| |

13092401 Pantheon Arch of Constantine plan diagrammatic models 2069i05
13092402 Pantheon plan scan section 206fi11
| |
14092401 ADEPT.MVRDV Rødovre SkyVillage Copenhagen
16092402 IQ61/03 contour work plan 2090i45
16092401 IQ61/03 contour work model 2090i44
18092401 IQ62 Triumphal Way Parc de la Villette Cubist ICM City Tower Seagram Building Y2K House Casa da Musica Flick House I Flick in Musica Stonehenge Hadrian's Villa Pantheon Analogous Building Palais des Congrès Hurva Synagogue Museum for Nordrhein Westfalen Tempietto Analogous Museum of Architecture Villa Savoye Extended Danteum Roma Interrotta Sector IV St. Peter's Basilica Villa Stein de Monzie/Wall House 2 in Terrain Courthouse Plus Ultra House of Shadows Bye Trivilla Savoye IQ62 plans elevations sections 217di09
18092402 IQ62 Triumphal Way Parc de la Villette Cubist ICM Thermae Helenae Baths of Constantine Basilica Sessorianum Basilica of St. Agnes Mausoleum of Constantina plans 217di10
19092501 Glass House Eames House and Studio Maison Curutchet Fifty by Fifty House Das Canoas House Casa de Vidro Governor's Palace Unité d'Habitation Fruchter House Monastery of La Tourette Robert Wiley House De Vore House Adler House domestic plans elevations 2171i11
19092502 Price Tower plan section working data 216ki02
19092503 Robert Wiley House De Vore House Adler House Maisons Jaoul William A. M. Burden House Villa Shodhan Maison Louis Carré Goldenberg House Vanna Venturi House Fisher House Milam House Maison de l'Homme House 10: Museum domestic plans elevations 216mi02
20092401 Maze House sloped maze plan model 229li17
20092402 Maze House site plan model 229li18 b
21092401 Palazzo Medici Riccardi plan elevation section 207ii02
21092402 Dürer House plan elevation section 207ji02
| |
2014.09.24 15:21
23 September
No, I was not bummed when Wall House 2 was built in the Netherlands (I think). I found it interesting, moreover, that the built work is something like 1.2 times the size of the drawn design. Somewhere along the line I think I read that the building was 'uninhabitable', but I may have just imagined that. As to it first being "perfect paper architecture," the design was intended for a sloping, wooded site in Connecticut (with a separate garage). The 'wall' would have been positioned where the ground starts to slope downward, thus the 'suspended nature' of the room-pods would be further accentuated. So perhaps the real fault of the built work is that it did not occur at a site like the one it was intended for. Also, rather than seeing Wall House 2 as "this perfect paper architecture," I see the design (built or not) as a perfect museum-piece (of architecture).

|