Romaphilia 2348
Ottopia 2349
| |
2000.08.19
2000.08.20
Ichnographia Quondam: agenda
Part of the reason for getting a collection of mesh surfaces organized is to then begin further work on the Working Title Museum within IQ.
...wondering where I might place the House for Schinkel site(s); perhaps somewhere along the Petronia Amnis.
2000.09.16
ideas
Atypical Plan - this could be the title of a digital collection of "crazy" plans in the same manner of the Houses for Otto, Infringement Complex, and the Schizophrenic Folds plans.
In addition to Atypical Plan, I thought of NSEW as a book of atypical elevations.
2001.10.24
ideas, etc.
Acropolis Q at the steps leading to the Garden of Satire [A View from the Garden of Satire]. ...thus was inspired to now pursue designing and online presenting Ichnographia Quondam as the consummate Quondam, as virtual museum of architecture, site, domain. Ichnographia Quondam is the large plan of a virtual museum of architecture. Ichnographia Quondam in fact becomes Quondam, indeed becomes the...
2003.01.23
ideas
Campo Marzio and Philadelphia at Hadrian's Tomb / Logan Circle true north.
Reenact Kahn's Philadelphia via (enlarged) Campo Marzio (plans). Kahn's City Hall (framework) plus mesh surfaces.
2003.02.13
review of art work(s)
...begin creating 3D CAD versions of my art work(s)... ...this is where Ichnographia Quondam comes into play in that it becomes the site/scenographia where all my art virtually exists.
2003.03.05
working on Reenactionary Architecturism
...the Campo Marzio axis of life comparison with the Benjamin Franklin Parkway. The areas of the two plans now blank are going to be creatively filled in with creative plan designs, and with plans from Quondam's collection, especially the museums. ...museums because this will lead to Museum Collecting Point One, but that project might incorporate the whole Ichnographia Quondam. ...utilize the spliced together plans as tableaux, even as double theaters or stage sets. The "existing" architecture of both realms will be called out relative to its relation to reenactment.
...documentation will center around "Mnemonically Delineating Veracity," plus selected notes and letters will also be integral parts of the projects. Parkway Interpolation is also a major aspect of the project, thus using the (proto) thesis notes again.
Reenactionary Architecturism 2003.1 centers on the notion that the Campo Marzio axis of life and Philadelphia's Benjamin Franklin Parkway are the same scale, beginning with the similarity in size of Hardian's Tomb and Logan Circle.
2003.03.11
ideas
...begin Unthinking An Architecture: Atypical featuring unique ichnographic capabilities... ...a lot of easy/fun play and unbridled creativity; the venue for a slapdash Campo Marzio... ...new dexterity as in doing (new) things atypically.
2003.07.24 22:35
Re: news from [Old] York
...in Philadelphia, where, by the way, the Benjamin Franklin Parkway matches exactly the long axis of Piranesi's Ichnographia Campi Martii, with the Philadelphia Museum of Art at one end matching the Nymphaeum Neronis, Logan Circle at the middle of the Parkway matches Hadrian's Tomb, and the tiny intercourse building at the other end matches the location of the Robert Indiana LOVE sculpture at the entrance to JFK Plaza.
Since it's inception in the early 1920s, the Benjamin Franklin Parkway was seriously considered a reenactment of the Champ Elysees from the Tuileries to the Arc de Triomphe. The Free Library and the Court House on Logan Circle even reenact the Palaces at the Place de la Concorde. I have never come across any reference comparing the Benjamin Franklin Parkway and Piranesi's Campo Marzio, but, who knows, maybe the Champs Elysees was somehow inspired by Piranesi's plan.
2003.09.01 14:09
Re: Evolutionary theory and architecture
...reenactionary architecturism: Philadelphia, Pennsylvania is where the Declaration of Independence and the U.S. Constituted originated, but the design of the city itself is very much a reenactment--there are other historical cities named Philadelphia (today's Amman, Jordan, for example), and Holme's survey/plan reenacts a Roman camp town precisely, even to the point where the cardo here today, Broad Street, is the longest straight urban street in the world. After the American Revolution, Philadelphia became the first, albeit interim, capital of the USA, and it's architecture then began to reenact the architecture of ancient Greece, which was used a paradigm of "democratic" design.
In the beginning of the 20th century, the design of Philadelphia's new Benjamin Franklin Parkway set out to reenact the Champs Elysees of Paris, and there indeed are replicas of the palaces of the Place de la Concorde at Logan Circle, the centerpiece of the Benjamin Franklin Parkway. The design of the Benjamin Franklin Parkway as reenactment becomes even more compounding when it is recognized that its design, as unwittingly manifest today, matches exactly Piranesi's design of an axis of life within the Ichnographia Campus Martius.
2004.12.26 12:20
Re: cityscape collage
It started more than eight years ago when it was realized that Hadrian's Tomb and Logan Circle share the same circular footprint. Then, about two years ago, it was realized that ancient Rome's axis of life, as delineated by Piranesi, and the Benjamin Franklin Parkway share the same length and design articulation, with again Hadrian's Tomb and Logan Circle being the key register.
Now delineation of the 'bilocalopolis' begins. The Tiber and the Schuylkill flow through the cityscape. Augustine's tomb and City Hall have their similarities. Rome's Corso is now the same as Broad Street, the longest cardo in the world. X marks the spot of the first Gothic camp outside the walls of Rome and the no-man's land of the Vine Street Expressway interchanges.
I'm especially looking forward to seeing Girard College (the large five-sided rectangle to the north) become Girard Collage.
I wrote something on 16 December 2004 which turns out to be a succinctly worded culmination of over 10 years of investigation, and also the touchstone for a finally foreseeable catharsis.
2005.02.15
ideas
Test Wacko House II as the new Barnes Foundation; see how the design fits (if at all); new/more drawings/dbs for Romaphilia.
The notion of reenacting the acropolis on the various building sites along the Benj. Franklin Parkway may be the new paradigm for "Parkway Interpolation"; the notions of towers and temples raised on a high plinth may be fecund, (at least virtually).
Test the House in Laguna as the new Calder Museum; see Calder sculptures raised on the grand staircase.
Place all the Campo Marzio porticus within Romaphilia and juxtapose with immediate Philadelphia context.
A series of City hall towers marching up the Parkway.
Superimpose the Gerusalemme model and the Cathedral wireframe.
Model Love Park; superimpose the Aedicule Intercourse.
2006.02.18 13:51
division isolation separation boundaries oh my!!
...Piranesi's Ichnographia Campus Martius, i.e., Rome and Center City Philadelphia aligned along their respective axis of life and Benjamin Franklin Parkway. Both axes uncannily match in length, and the circumference of Hadrian's Tomb uncannily matches Logan Circle.
| |
2007.01.09
progress
...use the databases as part of an ongoing architectural narrative at Quondam. ...probably keep it in the context of Ottopia/Romaphilia. The narrative might be about Quondam itself. ...go all uninhibited in order to go places not gone before.
2007.09.13
Quondam ideas
Fill in a blank Philadelphia Museum of Art plan with excerpts from other museum plans. Do this for three levels above ground, and also do a series of below ground plans (a la the new Gehry project/expansion). This will be the Museum within Ichnographia Quondam (along with Parkway Interpolation and the Bilocating Barnes and Calder Museum).
...Parkway Interpolation within Ichnographia Quondam. This, in conjunction with adding the recent plan compositions around the Tiber island will inspire other design work to be incorporated throughout the Philadelphia model.
2008.10.19
chapters of AinCC
Bilocation Syndrome could be about Ichnographia Quondam and how it operates. Perhaps including thoughts on virtual and real and how there can be two places where things occur (simultaneously?).
2008.11.13
appositional architecture
On 2002.02.03 I wrote a note regarding "appositional art" and also the notion of wqc/appositions, but concluded with not being sure what appositional architecture is. It now seems that I do know what appositional architecture is, and I've been doing it via the "recombinant architectures" and Ichnographia Quondam and even the first two Houses for Otto, House of Ill-Repute 001, Le Composites, Cut & Paste Museum. I can at least begin to collect/list all the examples at Quondam of "appositional Architecture" and outline a display of the work. Begin also by making a CAD database collection of the various plans.
There seems to be a thin line between appositional (architecture) and superimpositional (architecture), yet the 3-dimensional nature of architecture actually can simultaneously accommodate apposition and superimposition. For example, the HQ of DATA is appositional in elevation and superimpositional in plan. (...which now reminds me that there are no hline elevations of HQ of DATA.) I like this interesting double aspect that architecture can facilitate (and I wonder if this could be part of "Surgical Double Theater"--yes).
Actually "Going into Eclectic Shock" was/is going to be about my recombinant architectures, so either it all somehow comes together or it begins to interfere, or contradict. [2009.04.07: eclectic shock could deal with mixing/recombining architectures from different eras into new wholes.] Is appositional architecture and superimpositional architecture somehow going to be the overriding aspect/motif of AinCC?
Anyway, look at/collect the appositional letters/arguments and further develop them.
2008.12.19
Durand plans and IQ
place the Durand plans into "position" within Ichnographia Quondam. The point being to use the data right away creatively. The first things to learn are scale comparisons (like Versailles is turning out to be not so super big, more just extensive). Anyway, with all the more plans, Ichnographia Quondam will become much more interesting.
2008.12.19
Quondam and IQ
...the development at Quondam will be more drawing/design oriented (as opposed to text oriented). I suppose Ichnographia Quondam and its development could be the basis for the ongoing narrative at Quondam, but I'd also like to see real architectural innovation happen (in theory and design and presentation).
2009.01.29
Lost's ending
Is IQ also a study/experiment of architecture (and urbanism) in the fourth dimension? For IQ the time continuum connection is the Axis of Life/Parkway connection, which comes after Piranesi's own Porticus Neronianus/St. Peters connection.
2009.01.31 16:38
Re: Misc. stuff
After seeing Lost this past week I was inspired with a new way to think about Quondam and what I've sort of being doing there already--experiment with architecture within a/the space time continuum. For example, where some building model have already been collaged together, it's not just being playful but also seeing what it's like when architectures from different places and/or different times cross paths. Another example is how the Axis of Life of the Ichnographia matches the Benjamin Franklin Parkway is like where two different space/time architectures actually lock together (hence the Ichnographia Quondam). Anyway, I'm just starting to work on this stuff now, so not much more to mention. I'm just today in the final stretch of nicely redrawing a plan of the Palace of Versailles, and I'm looking forward to seeing how and where that will fit in within Quondam's space time continuum--remember, here a Versailles, there a Versailles, everywhere a Versailles, sigh!
2009.02.17 07:58
Bilocation Syndrome
The delegation from India brought along a paradigm of Sanchi.
Augustus saw it and said "I'm to be buried like that."
And he was.
Then full house, hence Hadrian's bust out.
The huntress Diana came from MADxMAD garden to preside over the virtual pool of Nympheum Neronis. "New York is a nice place to visit, but I wouldn't want to live there."
Here a Versailles, there a Versailles, everywhere a Versailles, sigh.
You mean like the distance and angle from Hall of Mirrors to Trianon equals the distance and angle from Capitol to White House?
Not exactly. The latter is somewhat magnified.
2009.03.08
journal
Started the process of coordinating the Philadelphia model with Ichnographia Quondam. The priority is to bring each section up to the level of completeness a la the data existing thus far.
Employ Quondam as an outlet for architectural fiction, and, right now, the theme of Quondam's architecture fiction is Quondam itself...
2009.04.07
IQ ideas
...placing the collection of Villa Savoye derivatives onto the Philadelphia grid just as the plans are currently situated within the collective database. ...a place within Ichnographia Quondam to position the various models, and in turn provide a (new) context for the models.
...place the Campo Marzio Garden of Satire (Horti Luciliani) permanently within the Philadelphia grid. The point being to acknowledge the 'garden of satire' as a distinct place within IQ, and to see how the placement effects further growth (of ideas).
...have the Campo Marzio plans seep into the blank footprints of Parkway Interpolation buildings, and then extrude the Campo Marzio fragments as solids and infill the remaining space with transparent surfaces. In this sense the Campo Marzio plans act as infrastructural base for further building design development.
...to further develop the notion of architecture museum and the notion of using museums. Using [the] museum (and IQ) as the place where the analysis as well as the design happens... ...the illustrations of ideas and analyses become places themselves. This last statement has a potentially profound implication regarding the whole notion of executing virtual place.
2009.04.07
museum collecting
...the museums collected become the place of virtual exhibitions. And the collected museums are also within Ichnographia Quondam.
...compile all the museum plans within Quondam's collection, meaning to add Museum Annex, Calder Museum, Working Title Museum, Haus der Kunst, Cut & Paste Museum (and just as an aside, the latest REX museum seems to relate to the Cut & Paste Museum), Acropolis Q, Venue, Gallery B, Circle Squared Museum, Domestic Museum, 5233, Villa Savoye(?), Palace of Versailles, and all the superimposed museum plans.
2009.07.07
bilocation, finally
Some more on "Bilocation Syndrome":
Axis of Life / Benjamin Franklin Parkway.
The key to Ichnographia Quondam.
Diana the Huntress/Nympaeum; Vatican/Life of Constantine tapestries; Gates of Hell; Logan Circle/Hadrian's Tomb; Intercourse building/LOVE.
2009.09.24
reviewing Quondam
...the index pages themselves are now to be looked at as the outline of each building's story within history, and within the museum, and within IQ fiction.
2011.11.05
Piranesian gigantism
Piranesi's rendition of Hadrian's tomb fits to scale within Philadelphia's Logan Circle. This coincidence in scale eventually led to the formation of Ichnographia Quondam.
| |
2012.09.14 18:39
Repetition Repetition Repetition
Your Found Plan Mash-Ups don't have to be a dead end.
The mash-ups reminded me of the mirror-copy plans of Ichnographia Quondam, for example:
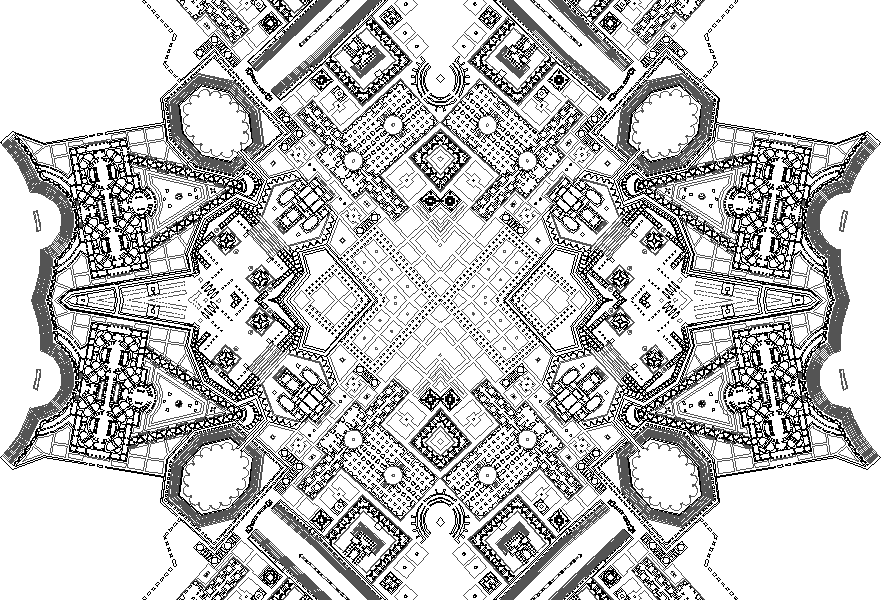
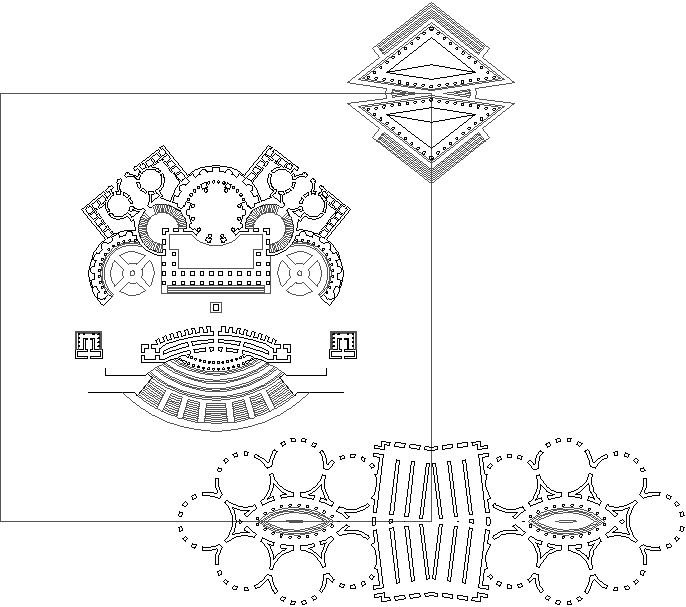
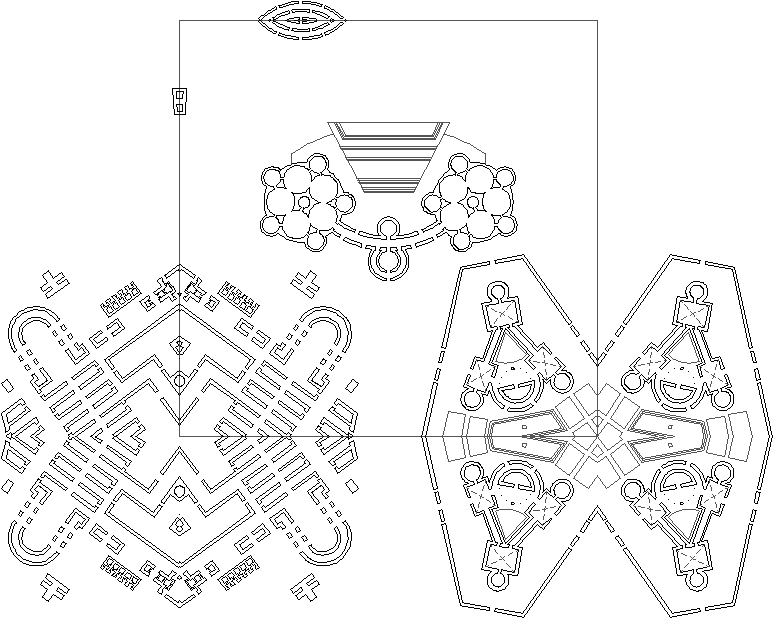
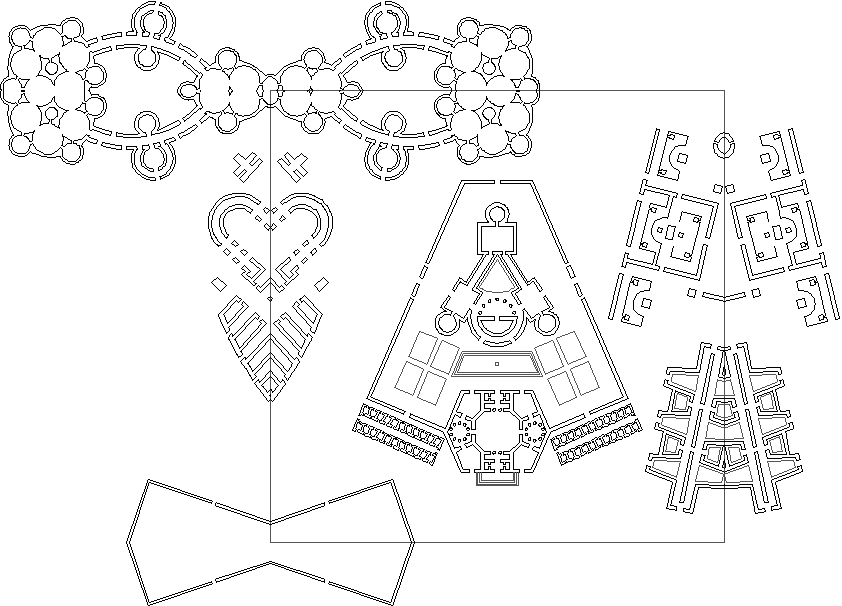
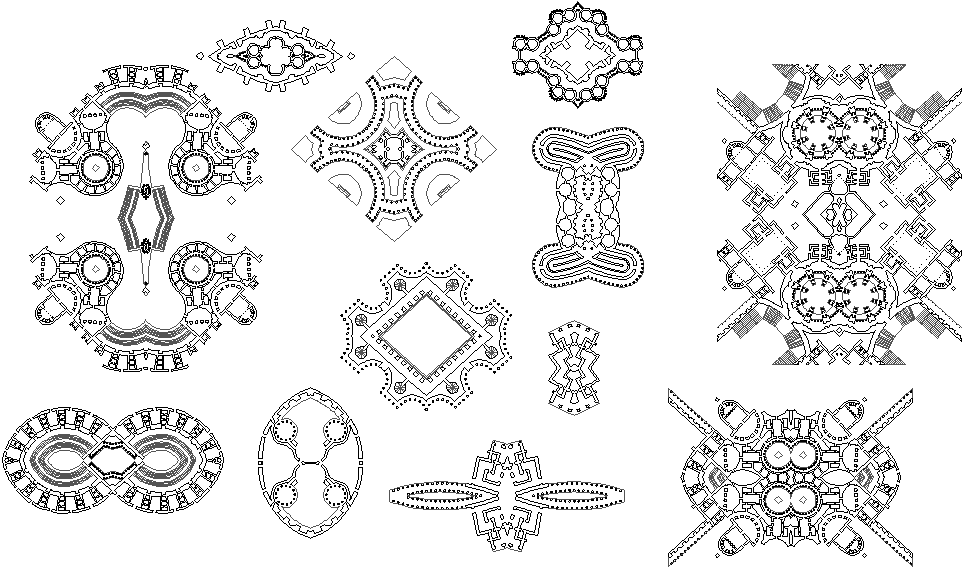
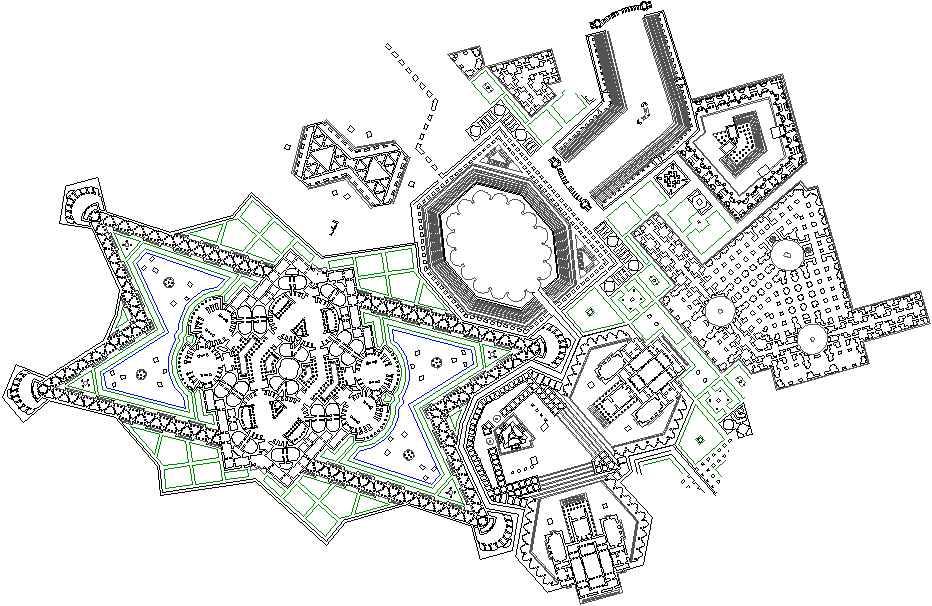
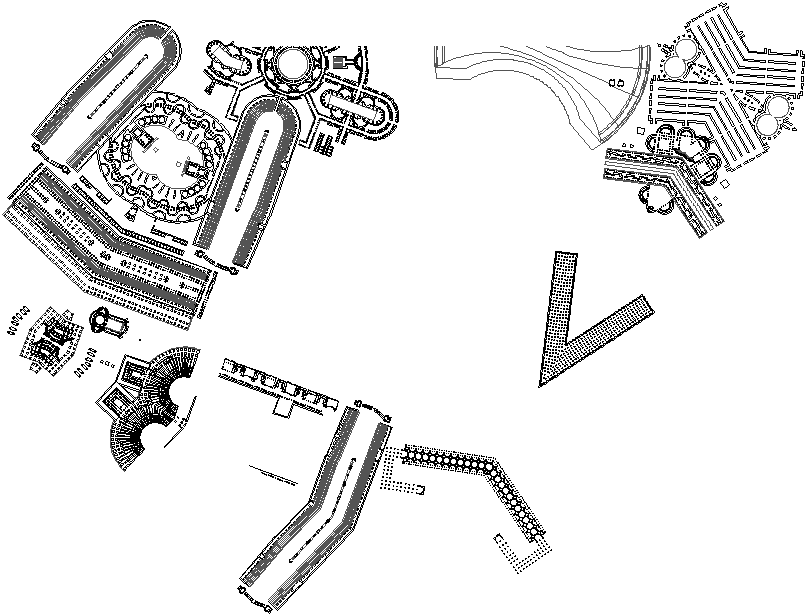
Also, check out the animations of 2008.01.04.
|