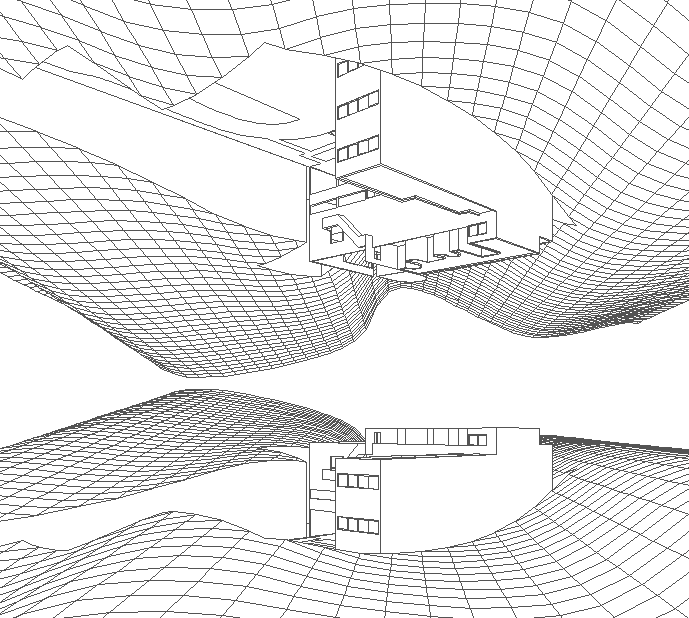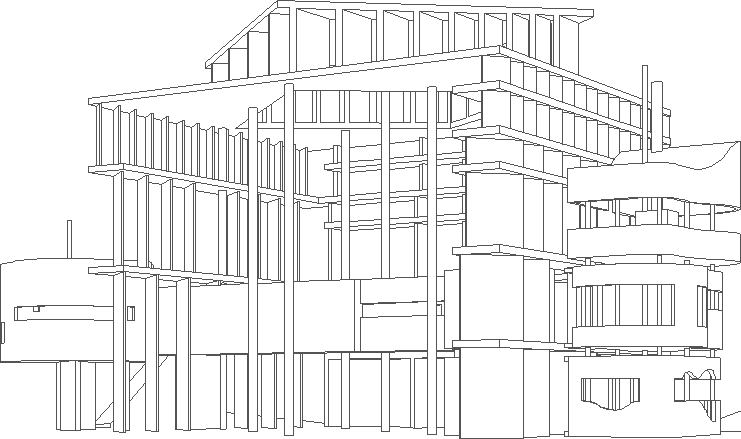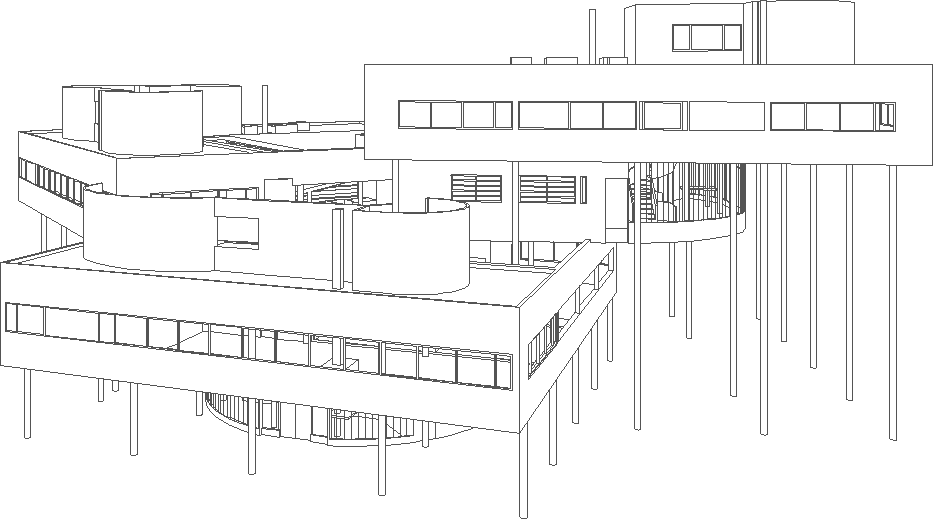1999.06.21 19:36
tragic.2
I see the point along the promenade architecturale [in Le Corbusier's Villa Savoye and his Palais des Congrès] where there is both outside and inside as precisely the same as Terragni's representation of Purgatory within the Danteum--the room that manifests equal measures of inside and outside. When I was a child in Catholic school, Purgatory was often described as 'limbo'--essentially being there and not there at the same time. The notion of limbo basically differs, however, from the notion of purgation. Purgatory gets its name because that is where purging (of the profane from the sacred) occurs. This notion of separation also relates directly to the notion bifurcation that you related to the heart of the Villa Savoye.
The notion of limbo also directly describes the inside/outside ramp situation of the Palais des Congrès--not only is the ramp 'suspended' (in limbo) outside the main building block, moreover, half way up the ramp, it changes from an interior ramp to an exterior ramp.
...we will find ourselves on the roof, in the solarium, in Paradiso, within 'the sacred' as our present... ...comes to an end.
Being now in limbo (at the half-way point), however, we have the opportunity to venture/explore within both the profane and sacred realms.
| |
2002.06.21 11:55
Re: genetic architecture
The forms don't bother me, and the method (i.e. using CAD, etc. software) doesn't bother me. What I think is wrong, however, is the hype, specifically, in this case, that all this is somewhat more authentic because it is more natural, more 'genetic' and therefore more correct. Where, in reality, it is all just more arbitrary.
I remember back in school where there had to be a reason for ones design, and the worst thing possible to be criticized for was for being arbitrary. I more or less had to comply then, but I know better now--for example, I venture to guess that most architectural clients are almost fully arbitrary, as is almost all of the architecture being built today--how else would you explain the way things really look out there.
arbitrary 1: depending on choice or discretion; specif : determined by decision of a judge or tribunal rather than defined by statute 2 a (1) : arising from unrestrained exercise of the will, caprice, or personal preference : given to expressing opinions that arise thus (2) : selected at random or as a typical example b : based on random or convenient selection or choice rather than on reason or nature 3 a : given to willful irrational choices and demands : IMPERIOUS : characterized by absolute power or authority : DESPOTIC, TYRANNICAL
There really are no statutes of architectural design, except for building codes, and even they are not beyond being side-stepped, and there certainly is no definitive common ground as to what is good design and what good design isn't. So-called 'Genetic Architecture' is no better or worst an any other architecture available; right now it's just more trendy.
Teaching designers/architects (how) to be arbitrary might just be the real natural, rational thing.
| |
2009.06.21 14:58
please comment or destroy, thank you
Like I already said:
"I can well see that scripting is an advancement in drawing dexterity with the aim of an advancement in production, but it's not altogether evident that scripting is an advancement in architecture."
abstract 0.0
Ichnographia Quondam
Advancements in virtual architecture, yes. But does an advancement in virtual architecture necessarily or automatically translate into an advancement in real architecture?
Is this an advancement in architecture?
Is this an advancement in architecture?

Is this an advancement in architecture?

Is this an advancement in architecture?

| |
12062101 The Philadelphia School plans 217ei01
12062102 De Vore House plan elevation 217ei00
12062103 Vanna Venturi House Eclectic Houses superimposed elevations 2182i03
15062101 NNTC03 plans 3403i03
15062102 NNTC04 plans 3403i04
15062103 NNTC05 plans 3403i05
15062104 NNTC06 plans 3403i06
15062105 NNTC07 plans 3403i07
15062106 Maxentius/Constantine architecture plans 3748gi01
15062107 Le Corbusier architecture plans 3748gi02 3748gi03
16062101 GAUA S20 IQ24 block inverted opaque
16062102 GAUA S20 IQ24 Cubist ICM infill 2429i205
16062103 GAUA S21 IQ24 block inverted opaque
16062104 GAUA S21 IQ24 Cubist ICM infill 2429i206
17062101 Gericke House Hubbe House Glass House Maison Curutchet Casa de Vidro Unité d'Habitation De Vore House Fisher House Milam House Dominican Motherhouse elevations 2167i01
17062102 Gericke House plans sections elevations 2167i02
17062103 Hubbe House plan section elevations 2168i01
17062104 Maison Curutchet plans sections elevations 217ni01
17062105 Casa de Vidro plans sections elevations 217pi01
18062101 Flick in Musica @ Terrain model 2474i03
18062102 Flick in Musica @ Terrain model opaque off ly500 wireframe 2474i04
18062103 Flick in Musica @ Terrain perspectives axonometrics
18062104 Sehzade Cami mosque plan section nts 2074i01
18062101 Office 25 Rooms Inner Mongolia
18062101 Ensamble Studio Big Bang Towers Miami
19062101 Domestic Museum IQ61 plans 2477i04
|