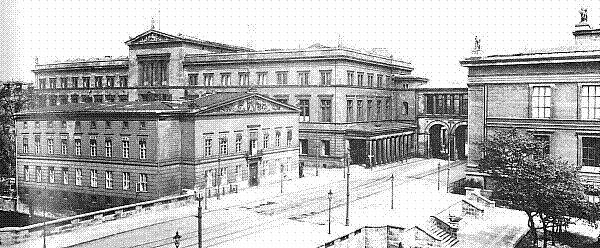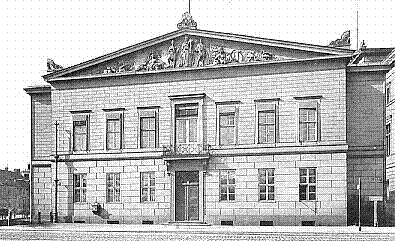Sir Charles Barry, R. A.
architect; b. May 23, 1795; d. May 12, 1860.
Barry was articled to Middleton and Bailey, surveyors, at Lambeth, London. He exhibited his first drawing, a "View of the Interior of Westminster Hall," at the Academy in 1812. In 1817 he visited Italy, and in 1818, Greece, Palestine, and Egypt. Barry built the Sussex County Hospital and the Manchester Royal Institution. In 1832 he completed the Travellers' Club in London, one of his most successful buildings. S. Stephen's Chapel (Westminster, London), which had been used for the sittings of the Houses of Parliament, was destroyed by fire October 16, 1834. July 17, 1835, a royal commission was appointed to select a site and designs for a new building. Barry entered the competition. His designs were accepted February 29, 1836. He laid the first stone of the new building of the Houses of Parliament April 27, 1840. That portion which was intended for the House of Lords was completed in time for the session of 1847, and the House of Commons for the session of 1852. In 1837 Barry won the competition for the building of the Reform Club, London. In 1840 he made additions to University College, Oxford. Barry was elected associate of the Royal Academy in 1840, a Royal Academician in 1844, and knighted in 1852. He was a Fellow of the Royal Society, a member of the Royal Institute of British Architects, and won the gold medal of the Institute in 1850. He published Illustrations of the new Palace of Westminster, one vol. fol., London, 1849, and The Travellers' Club House, one vol. fol., London, 1839.
Karl Bötticher
architect; b. May 29, 1806; d. June 21, 1889.
In 1832 he was appointed instructor in the Academy at Berlin, and in 1868 director of the sculpture gallery of the Berlin Museum. Bötticher published Die Holzarchitektur des Mittelalters, Berlin, 1835-1840, and the Tektonik der Hellenen, 1844-1852, 2d ed. 1869, his most important work.
Jacques Felix Duban
architect; b. October 14, 1797 (at Paris); d. October 8, 1870 (at Bordeaux).
Duban was a pupil of François Debret, and the École des Beaux Arts, and in 1823 won the Grand Prix de Rome in architecture. After acting as assistant of Debret at the École des Beaux Arts he became chief architect of that building in 1832. He constructed from his own plans the main building of the school, containing the hemicycle, the library, etc. He also arranged the interesting collection of architectural fragments in the open court. He occupied himself with the improvement and decoration of this building until his death. In 1840 he undertook the restoration of the Sainte-Chapelle, Paris, but gave up this work to Jean Baptiste Lassus in 1849. In 1845 Duban began the restoration of the château of Blois, with which he was occupied twenty-five years. About 1845 he restored the chateau of Dampierre for the Duc de Luynes. Duban began the reconstruction of the château of Chantilly, for the Due d'Aumale, but was interrupted by the political disturbances of 1848. In 1849 he was appointed architect in charge of the château of Fontainebleau and of the Louvre. He made extensive restorations at the Louvre, but was superseded by Louis Visconti as architect of that building in 1853.
1793
3120d
Henri Pierre François Labrouste
architect; b. May 11, 1801; d. June 24, 1875.
A brother of François Marie Théodore Labrouste. He studied with Vaudoyer and Lebas, entered the École des Beaux Arts in 1819, and won the Premier Grand Prix de Rome in 1824. His envoie de Rome on the temples of Pæstum was published by the French government in 1884. In 1832 he was made inspector of the works at the École des Beaux Arts under Duban (above). Between 1843 and 1850 he built the Bibliothèque S. Geneviève, Paris. From 1855 to 1875 he was architect of the Bibliothèque Nationale, completed there the improvements begun by Robert de Cotte, and built the great reading room and the facade on the Rue Richelieu with the pavilion on the corner of the Rue des Petits Champs. Labrouste was made inspecteur général des édifices diocésains in 1857, and inspecteur general du conseil des bâtiments civils in 1865. In 1831 he opened an architectural school (atelier), which produced many prominent architects.
Sir James Pennethorne
architect; b. 1801; d. September 1, 1871.
He was a nephew of Sir John Nash, and studied also with A. Pugin. He visited France and Italy. In 1832 he was employed by the commissioners of metropolitan improvements (London) to devise plans for New Oxford Street, Kensington Palace gardens, Victoria, Kennington and Battersea parks, the Chelsea embankment, etc. He built in London the Museum of Economic Geology, the Stationery Office, Westminster, the west wing of Somerset House, and made many improvements in Buckingham Palace. His most notable work is the building for the University of London.
| |
 
Karl Friedrich Schinkel, Packhofgebäude (Berlin: 1829-1832), pp.SAE SAE.
2122

William Strickland, Merchant's Exchange (Philadelphia, PA: 1832).
| |

München (1832).
|