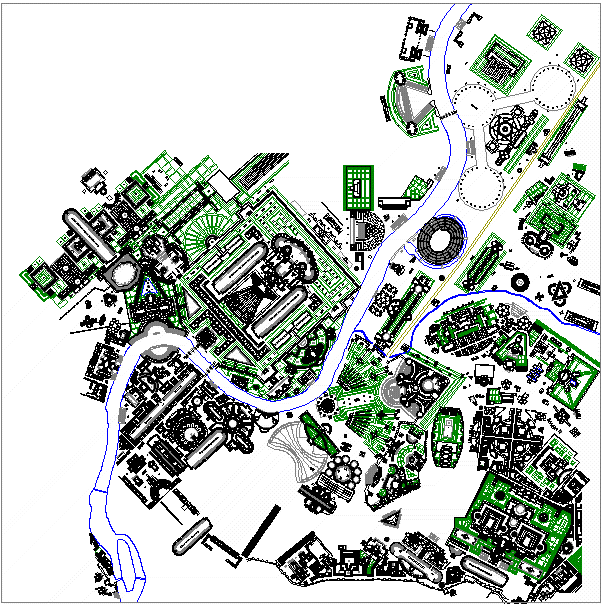2001.10.19 20:51
Re: building text
It's interesting to 'see' what new imaginings manifest once one begins to think of architecture as the delivery of content.
2003.10.19 11:35
Re: The Disney, inside
Did you ever notice that Safdie's HABITAT is actually symmetrical in its overall composition?
2003.10.19 13:17
Re: The Disney, inside
Wright's Beth Sholom synagogue (1954) has a very symmetrical sanctuary (if that is the right word) inside, and a very symmetrical entry/front facade.
2003.10.19 15:05
Re: The Disney, inside
Looked at a picture of the Unitarian Temple interior, and its layout reminds me of the many smaller Lutheran Churches designed by Schinkel, and of the Quaker Meeting House at 4th and Race Streets here in Philadelphia. I wonder if these (symmetrical) layouts are the result of trying to give form to beliefs of tolerance and consensus.
| |
2003.10.19 17:25
Re: The Disney, inside
The tiered seating on either side of Wright's Unity Temple is exactly what made me recall Schinkel's many Lutheran church designs (c. 1830-40), where the layouts often have double tiers of seating on either side facing the central seating space, and there is at least one design where there are triple tiers.
It is also interesting to see the seating layout of the Friends Meeting House (on Arch Street, not Race Street, 1803-11), and then compare it to the seating layout of the two chambers in Congress Hall (next to Independence Hall, a couple blocks over from the Meeting House), where the US Senate and House of Representatives first convened, 1790-1800. The Senate chamber is upstairs, and somewhat formal, though also smaller and even intimate, while the House chamber downstairs is large, and has a public feel to it, especially with the doors that go directly outside. There is a distinct similarity between the layout of the Friends Meeting House and the layout of the first House of Representatives.
Although the Friends Meeting House on Race Street was built after 1800, the fact that Philadelphia was founded by William Penn, a Quaker, in 1683 suggests that there where other Quaker Meeting Houses in Philadelphia prior to Philadelphia being the nation's capital.
031019a amazon woman on horseback from Altes Museum
041019a Parkway Interpolation street grid and building footprints fixed 2278i05
| |

09101901
| |
07101901 Center City Philadelphia plan and Northeast Philadelphia map moved to align with IQ 2370i24
07101902 IQ with all Center City Philadelphia grid and building footprints with Northeast Philadelphia map oriented true north 2392i19
07101903 IQ existing Parkway plan 2370i25
07101904 IQ ICM rotated to match new IQ 2110i63 2392i20
07101905 IQ Parkway Interpolation schematic models 2278i08 b
09101901 ICM 2110i70
13101901 Basilica of Sts. Peter and Marcellinus Mausoleum of Helena plan 206ji01
14101901 Good-Bye House elevation model 2345i06
14101902 House of Shadows Bye elevation model 2366i06
14101903 Gooding Trice House elevation model 2377i06
18101901 MVRDV M·Cube Beijing
19101901 Tugendhat House Casa del Fascio Fallingwater Danteum Arbor Street House Guggenheim Museum Farnsworth House Glass House/Johnson Estate Eames House and Studio Querini Stampalia Foundation Yale Art Gallery Museum of Knowledge museum collecting plans elevations section 2158i10
20101901 iiq09 base model work gaua plans 2392i166 b
20101902 iiq09 base model Lustgarten trees 2392i167
21101901 Ury House/Farm site plan plan elevation 2090i50
22101901 ancient circuses Circus Appolonaris 1st 2nd state icm tabVIII plans image 206qi04
|