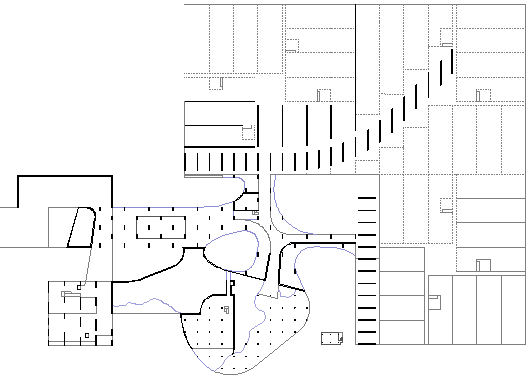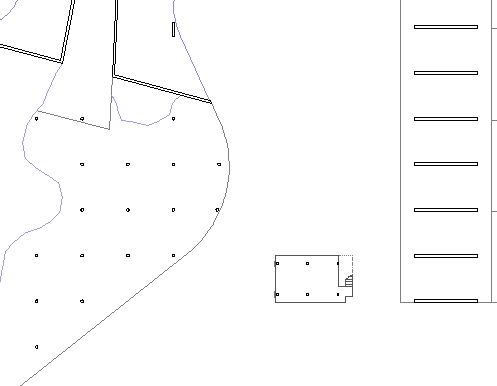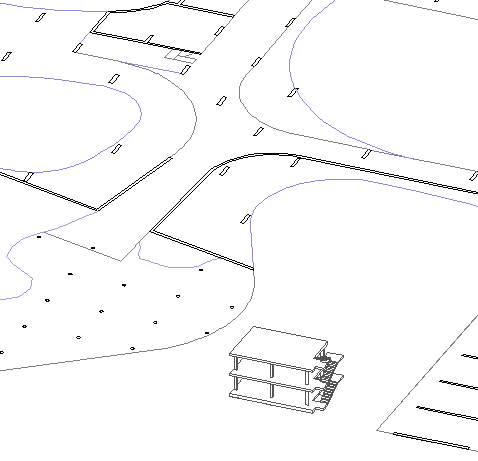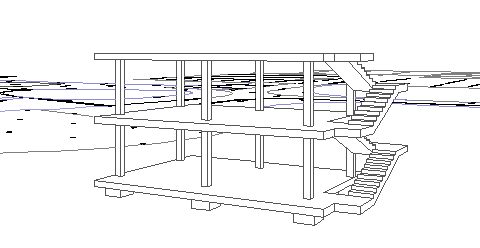2013.10.10 12:53
10 October

Since yesterday, I've been working on two Quondam projects simultaneously: First, there's [re]drawing the plans (above) of Le Corbusier's Electronic Calculation Center Olivetti at Rho-Milan (1963-64). Second, there's the compilation of Maison Dom-ino data (Le Corbusier, 1914) within Quondam's collection. The Maison Dom-ino plan is shown below relative to the Olivetti Center plan.

| |
A CAD model of Maison Dom-ino has been part of Quondam's collection since 1991, and the present data compilation process is to record and exhibit how and why Maison Dom-ino is a part of Quondam's collection, and how Maison Dom-ino continues to spur on new data within the collection.
It was not until this morning, however, that Maison Dom-ino and Electronic Calculation Center Olivetti data have been combined.



You could say Maison Dom-ino and Electronic Calculation Center Olivetti respectively represent the beginning and the end of Le Corbusier's architectural career--a span of almost exactly 50 years. Strange, too, to realize that the Electronic Calculation Center Olivetti design itself is now 50 years old, and that Maison Dom-ino will be 100 years old next year. I want to write something about how the plans seen together demonstrate an intense evolution in Le Corbusier's design thinking/ability, if not also an intense evolution of modern architecture itself. The plans more or less 'speak' for themselves, but bear in mind that the Olivetti design, for the most part, still adheres to the Maison Dom-ino paradigm of column support, slab, and independent circulation. Moreover, the Olivetti design is a composite of the various design directions the Maison Dom-ino paradigm is capable of going into.
I'll stop now, but obviously there's a lot more here to consider, not least of which is whether the past 50 years of architecture['s evolution] even relates to the Maison Dom-ino paradigm anymore.
| |
13101001 Maison Dom-ino Electronic Calculation Center Olivetti at Rho-Milan plans persective axonometric model 2140i10
13101002 Maison Dom-ino Legacy plans 2140i11
13101003 Monastery of La Tourette plan 2178i04
14101001 Steven Holl Architects ChinPaoSan Necropolis Taipei City
15101001 Hadrian's Villa new plans 206ki05 b c
17101001 Palace of Versailles and Park plans image 2092i15
17101002 Notre Dame du Haut site plan plan model image 217ui01
17101003 Notre Dame du Haut site plan plan elevations section image 217ui02
18101001 IQ15 hyperarchitecturism Analogous Museum of Architecture Acropolis of Contemporary Art ASouq Neighborhoods House for Karl Friedrich Schinkel 004 House for Karl Friedrich Schinkel 001 Dresdner Bank Housing for La Villette Wallraf-Richartz Museum Breslauer Platz Leicester University Engineering Building Ichnographia Campus Martius Philadelphia Tempietto Baths of Constantine Stonehenge plans 247bi04
19101001 Berlin 1958 iqq18 plan work 217ii20
19101002 Simmons Hall elevation work 234ai02
|



