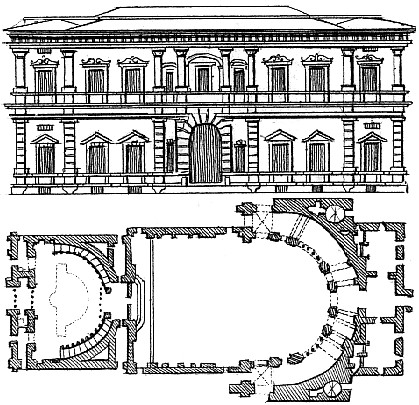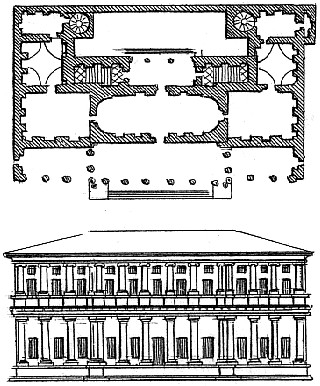Battista di Cristofanello
(infregliati) ; architect.
The fine church of S. Maria Nuova, near Cortona, Italy, is his only known work. A parchment, preserved in the sacristy of the church, declares that it was begun May 11, 1550, con disegno di Battista Cristofanello Cortonese, and finished in 1600. He is also mentioned in Mancici, Manoscritti della Libreria del Commune dell' Academia Etrusca di Cortona, 1884. The high altar was added by Rodi da Cortona about 1610.
Jean Bullant
architect; b. about 1515; d. October 10, 1578.
In his Reigle Généralle Bullant asserts that he measured the antique in Rome. He very early entered the service of the Constable Anne de Montmorency. The result of their cooperation was the more interesting part of the château of Écouen, France. The original design and the older work are doubtless by another person (see Baillard, Charles, below). The classical influence of Bullant appears gradually and becomes predominant in the wing to the right of the main entrance built about 1550. He built the main entrance also (destroyed), and the portico, copied from the temple of Castor and Pollux at Rome, which was added to the left wing, the first appearance of the colossal order in France. This work especially marks the transition from the early Renaissance to the clearly defined French classic style. October 25, 1557, Bullant was appointed contrôleur des bâtiments royeaux, but, like Philibert de l'Orme, lost his office after the death of Henri II (July 10, 1559). A period of about ten years follows in which no building of importance can with certainty be ascribed to him. Palustre supposes that during this time he was occupied with the Petit Château of Chantilly, the reconstruction of the Château of Fère-en-Tardenois, and the improvement of various churches in the vicinity of Écouen, as at Bellay, Sarcelles, Villiers-le-Bel, etc.
The great Constable Anne de Montmorency was killed at the battle of Saint-Denis, November 10, 1567. The mausoleum for himself and his wife, Madeleine de Savoy, in the church at Montmorency, was begun by Bullant soon after. The work continued a long time and appears never to have been completed. (For the sculpture, see Prieur, Barthélémy.) Fragments of this monument, which was destroyed in the Revolution, are now in the Louvre. In 1570 Bullant superintended the works at the chapel of the Valois, at Saint-Denis, near Paris. January 8, 1570, he succeeded Philibert de l'Orme as architect of the Tuileries, and built the pavilion connecting with De l'Orme's work on the south side. In 1572 Catherine de' Medici abandoned the Tuileries, and Bullant began for her the great Hôtel-de-la-Reine, which afterward came into the possession of Charles de Bourbon, Compte de Soissons, and was called Hôtel de Soissons, Paris. In the eighteenth century it was destroyed, except the great column built in imitation of Trajan's column at Rome, which still remains. The first of Bullant's first book appeared in 1561 under the title Recueil d Horlogiographie, quarto, with engravings on wood. The second part followed the next year, and with the first formed a volume entitled Petit Traicté de Géométrie et d'Horlogiographie pratique, 1562. His second work Reigle généralle d'Architecture, came from the press May 27, 1564. A second edition was printed in 1568. In 1619 an edition was issued by N. Pilouet, revene et corrigée par Monsieur de Brosse, architecte du roy (see Brosse, Salomon de). Bullant died at Ecouen, October 10, 1578.
Raffaele Curradi
sculptor.
A sculptor who was employed by Cosimo II de' Medici, Duke of Florence, to decorate the Pitti Palace and the Boboli Gardens. He was noted for his skill in working porphyry. The grotesques which he made for the portal of the Palazzo Fenzi, Florence, are especially fine.
Giovanni Giacomo Grigi
architect; d. September 15, 1572.
The son of Guglielmo Grigi. In 1550 he succeeded Scarpagnino as protomaestro of the Scuola di S. Rocco, Venice. May 22, 1567, with a Magistro Andrea della Vecchia, he contracted to build the church of S. Giorgio Maggiore at Venice according to the designs of Andrea Palladio.
| |

Plan and elevation of the Villa di Papa Giulio III near Rome. This villa, commenced in 1550 by order of Giulio III, is the work of several artists. Vasari claims the invention and arrangement of the plan, which was revised and corrected by Michael Angelo. The subterranean fountain at the end of the court was executed under his direction and that of Ammanati, who afterwards erected the portico above it. The principal building, of which the façade is here given, is by Vignola. It is one of the first works in which he applied the principles he had derived from the study of the antique, and which he afterwards handed down to posterity in his treatise on the orders, and architect's manual.
Seroux
| |

Plan and elevation of the Palace of the Counts Chiericati at Vicenza, by Andrew Palladio, born in 1518, died in 1580. It is considered one of the most perfect of the many buildings with which Palladio embellished Vicenza.
Seroux
|