1997.08.17
Maison Dom-ino
1997.08.18
Maison Dom-ino Legacy 3122s
1997.09.16
Looking Back from the End of the Road 3122t
1997.12.13
dossier Promenade Architecturale 3122z
Promenade Architecturale: A Documentation, Part I : The Background 3123
letter to India - the formula 3123b
letters from/to India 3123c
promenade architecturale architecture 3123e
1998.11.13 15:11
Re: do tell
When I think of architecture and show, my mind makes all kinds of associations. First, I am hard pressed to think of an example of architecture that doesn't represent (show) something, and in that sense all architecture could be seen as some kind of show. Next, I think of how architecture is usually shown in photographs, that is, usually without people in the same picture. Could this be an indication of the autonomy that architects like to perceive in architecture? I'm reminded of a story an architect/friend's wife told about visiting Le Corbusier's Villa Savoye. There were a handful of other architects there, and not only were all the architects taking virtually the same pictures, but they were all making sure not to get each other in any of the pictures. I immediately thought the best pictures would have been of the architects doing this; at least that would have been a unique set of pictures.
1999.09.29 18:35
the formula in words
Both the Villa Savoye and the Palais des Congrès are essentially boxes raised on pilotis with a continuous ramp connecting three distinct levels. All three levels in each building and their relationship to the ongoing ascent of the ramp are part of the promenade formula. The lowest level, under the raised box, is symbolically the most mundane, and here Le Corbusier enacts a forest of pilotis within which the perimeter of the building is recessed--significantly, the entry point and the beginning point of ascent (ramp) are nearly synonymous. As one begins moving through the buildings, one is also ascending. The second level, the box, symbolizes the realm of limbo, the in-between, part inside and part outside. For Le Corbusier, this is realm where we live (Savoye) and where we gather (Congrès). Ultimately, the ramp in both buildings raises us to the garden on the roof in the realm of the sky. For Le Corbusier, this is architecture's goal, this is where architecture should deliver us.
What makes this formula even more interesting is that it is evident in other buildings, by architects other than Le Corbusier, and both after and before Le Corbusier's time. First I found the very same formula implemented in Stirling/Wilford's Wallraf-Richartz Museum, Cologne, 1977. Just as Le Corbusier elaborates and distorts the formula late in his life within the design of the Palais des Congrès, Stirling too further distorts the promenade route at Cologne. Then, after several years, I found the same promenade architecturale formula within Terragni's Danteum, and here the formula is even more clear, both symbolically and formally--first the forest, then the dark concentrated interior of the Inferno, then the inside-outside realm of Purgatory (limbo), and finally Heaven with its invisible columns and invisible roof. Again, an ongoing passage of ascent leading to an ultimate goal. From here I now see the promenade architecturale formula present in Schinkel's Altes Museum, Berlin, the Pantheon in Rome, and even along the via Triumphalis as delineated by Piranesi within the Ichnographia Campus Martius.
| |
1999.11.21 08:31
(fifth of) Top 10
Le Corbusier's notion of the promenade architecturale.
Too bad most architects don't even know the full extent of what that is exactly.
2000.05.06
Hypostyle 3122w
Hypostyle 3122x
Hypostyle 3122y
2000.08.08 12:21
Re: Architecture @ Newcastle discussion
Upon first seeing (in print) Michael Wilford's BSC Buildings at Newcastle in the early 1990s, I immediately recognized them as a beautifully evocative and provocative reenactment of Le Corbusier's Heidi Weber Pavilion (Zurich, 1963-67). I especially like Wilford's inversion whereby he creates a positive space (as opposed to positive building) under the separate roof. I admit to being envious of students that are able to study architecture within this small yet delightfully architectural compound, and I have likewise wondered what teaching effect (if any) such a design has on those studying architecture there. (I also have to ask, are the buildings extremely noisy when it rains?)
2000.08.24
A Quondam Le Corbusier
A Quondam Le Corbusier... ...a collection of all the Le Corbusier related data in Quondam’s collection. Along with documenting each of the buildings in the collection, there is also the opportunity to reenact (late) Le Corbusian designs via CAD manipulation. ...there is already much data processed, such as the first Strasbourg analysis, the "promenade architecturale," the letter to India, all the past Quondam displays, all the CAD drawings not yet published, plus the easy option of generating many new perspectives and renderings...
2001.09.15 09:14
"incredible" military relic
Over a week or two ago I began planning a set of pages for Quondam that were to be entitled "the most incredible building of the 20th century." At the southern-most tip of the State of New Jersey, Cape May Point, there is a long abandoned World War II military bunker. When built, this bunker was 700 feet inland, but today "stands" about fifty feet out at sea. The coast there has shrunk, and the bunker is now very much an example of the Le Corbusian paradigm of a box elevated on pilotis. The bunker at Cape May Point is an enormous concrete hulk seemingly precariously poised on abundant tree-trunk pylons.
Besides the obvious, what I find incredible about this building is its concentration of symbolism and message:
  
1. that it is literally a concrete manifestation of it's time, namely the middle of the 20th century during World War II.
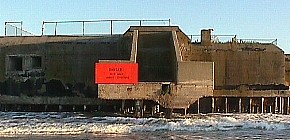
2. that it is (or at least was) a prime example of modern 'fortress' architecture.
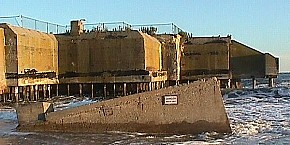
3. that it was once stealth, but over time has been explosed via the power of nature.
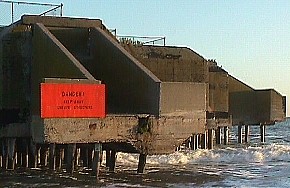
4. that it unwittingly now manifests exactly Le Corbusier's prime architectural theory for the 20th century, again the box raised on pilotis.
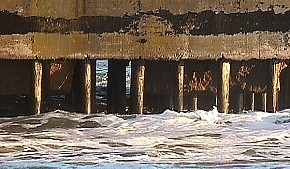
5. that it is now unsafe, inaccessible, and for all intents and purposes un-usable. Moreover, its future is uncertain, and may one day suddenly collapse.
In light of the recent sad, sad fate of the World Trade Center Towers, I think the bunker at Cape May Point will have to take second place when it comes to "the most incredible building of the 20th century."
| |
2001.09.18 12:10
Re: Is your tie straight?
In brief, beyond Villa Savoye and Marsailles, the 'box on pilotis' motif re-occurs in the upper middle section of the Governor's Palace for Chandigarh, and later within the also unexecuted design for the Palais des Congrès à Strasbourg (1964). There are several minor examples as well. It is surely a design approach that Le Corbusier continually re-worked throughout his career, thus I see it as a more consistant application of "theory".
2001.09.18 14:45
Re: LC 2 (addendum)
In Oeuvre Complète vol 7, p. 153, in the section on the Palais des Congrès, there is a curious reference to one of the peripherial buildings to the Palais--'6. Hotel 226x226 sur pilotis de 5 m'. The 226x226 dimension is the same one used when describing the metal "erector set" system of the Maison de l'Homme. I've since always wondered if at that point LC was considering having the metal system of "boxes" also raised on pilotis. If so, it would be an interesting "exception."
I also confer to what you relate about the "evil earth"--this adds much to the box raised on pilotis "theory".
The Church at Firminy-Vert is an interesting example in that the upper "box" is designed as a square the "morphs" into a circle while "ascending". When I was constructing Quondam's computer 3d model of Firminy, I was indeed struck by what the lower levels (beneath the church proper) were composed of, essentially a grid of rooms.
2002.10.29 09:49
Re: Traffic Design
In describing what is now a somewhat ubiquitous housing type in the USA, Brian wrote, "not like townhouses with the 1st floor dedicated to parking, and housing above." My mother lives in such a model of early 1970s vintage, and most of Northeast Philadelphia is of like ilk. I too have seen this paradigm as more regrettable than not, yet at the same time I realize that my mother's house is oddly related to Le Corbusier's Villa Savoye, though without the pilotis, ramp and roof garden. The genealogy goes like this. First there is Savoye and Le Corbusier's housing project at Pessac. Savoye over the years decays but is rescued and restored as museum piece, all the while being an icon in print. Pessac is rather quickly transformed from Purist manifestation into what is essentially ur-postmodern design by its individual inhabitants. The house my mother lives in is then post ur-postmodern Pessac (but because it is part of a twin rather than part of a row, it still harbors buried evocations of Savoye).
The (row) house I live in, built in 1938, is (I believe just still) within the first generation of US housing to incorporate a garage. Here, all the designated parking happens in the back at ground level via a communal driveway, which in reality is a semi-private/semi-public street. From the back my house shows three stories, yet from the front the houses were made to look like two story dwellings via bermed lawns.
I sometimes wonder what Northeast Philadelphia would be like if its housing had more closely followed the design of Savoye and Purist Pessac. (Incidentally, Stonorov's and Kahn's Pennypack Woods housing, certainly among the first planned housing communities of Far Northeast Philadelphia, has a strong affinity with Pessac, kind of a combination of both Pessac's Purist and post-Purist manifestations.)
| |
2004.05.18 10:26
REPORTAGE- Rhythm & Gender
I like the list (above); like chapters, like lessons, like evolutionary stages, like different floors of a building I'd love to design, like a row of restaurants while you're perpetually hungry.
Le Corbusier is very high on my list. Go to Harvard's Loeb Library to see my analysis of his unexecuted Palais des Congrès--they were the only ones to purchase both the slides and drawings published in 1991.
Early Mies still intrigues.
Gropius never really inspired me at all.
What I find historically interesting is a comparison and contrast of Freud's first visit to Rome (gen Italia) and Le Corbusier's first visit to the Acropolis.
I'm not sure the Romans ever built in the Doric order. Composite was indeed their order of choice.
Seutonius relates how a delegtion from India came to Rome during the reign of Augustus. This makes me really wonder why the Mausoleum of Augustus in Rome and the Great Stupa in India are virtually identical in size and design.
Why do you think Piranesi first delineated all the circuses of the first printing of the Ichnographia Campus Martius in a stylized manner, and then (unnoticed for over 200 years) changed all the circuses into copies of the Circus of Maxentius in the second printing of the Ichnographia Campus Martiis? Piranesi sure knew how to paint a quaestio abstrusa!
You know how Eutropia confessed that (her son) Maxentius was a bastard soon after Maxentius died in battle against Constantine? Well, I hear Eutropia recently made another confession as to how Maxentius' real father was Diocletian!
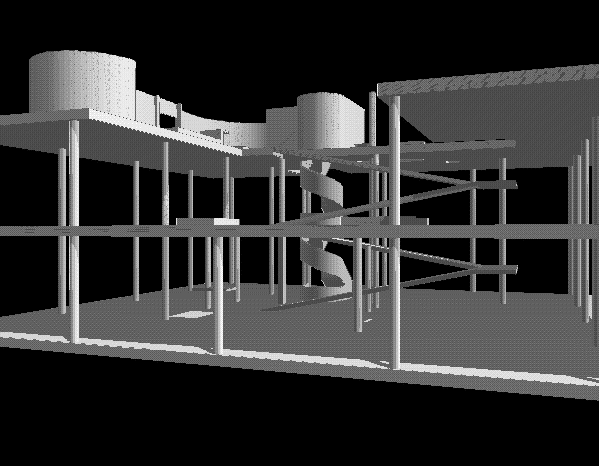
040708a
|