| |
1999.02.15
[title lost]
Anand, I like your diagram of the Villa Savoye a lot, but a crucial aspect is missing. Add the column grid layout of the ground floor.
1999.02.18 12:02
Re: ArrisCAD
Thanks for your comments regarding my architectural writing, and I agree with what you say about so much other architectural writing. I read a lot, but I also find myself thinking that so many architectural words are really not saying anything . It's like prospecting or mining--you have to go through a lot of rock and dirt to occasionally find some precious metal or a gem.
Your architectural promenade linear diagram has inspired/encouraged me to finalize my documentation of the architectural promenade "formula", and I intend to write the text in the form of a letter (as a set of illustrated web pages) addressed to you.
It just occurred to me, in thinking about what you sent regarding folding, that your architectural promenade linear diagram is an "unfolding". It also just occurred to me that you have probably already realized that yourself.
| |
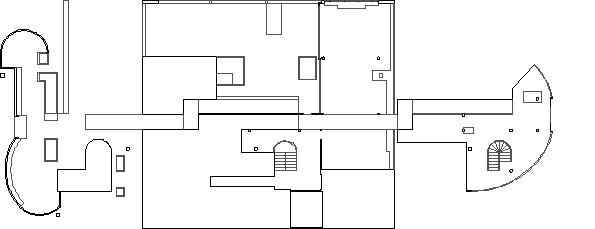
|
1999.03.03
letter to India - the formula
Dear Anand,
The diagram you sent me, which illustrates your ideas concerning the promenade architecturale, is remarkably insightful, and it has encouraged me to finalize my notion of the promenade architecturale formula. Your diagram and my documentation signify that we both see Le Corbusier's Villa Savoye as central to the promenade architecturale subject. In that, we are each correct. Moreover, I surmise that although our respective analyses are very similar, they nonetheless achieve different ends, and thus complement rather than oppose each other.
My musings on the promenade architecturale began in 1991, after I completed a 3-D CAD basic massing model of Le Corbusier's Palais des Congrès. The building, designed in 1964 as the European Parliament, remains unexecuted, and I constructed the building as a computer model in order to "visit" the building. There are many features to this late Corbusian design that intrigued me, not the least of which is the building's enormous ramp and undulating roofscape. I wanted to virtually experience this incredible building.
Constructing the Palais des Congrès in computer model form was not without its challenges--the swooping curve of the ramp that leads to the roof, and the unevenness of the roof itself required particularly close and painstaking attention. Once the basis massing of the building was complete, however, the benefits of computer modeling quickly manifested themselves in that I could now view the "building" from any vantage point. I immediately began to generate several series of perspectives to record the various views and to facilitate a further analysis of the building.
To my surprise, I was initially disappointed with the first group perspectives. The drawings themselves were fine, but I did not sense that I had learned anything new or significant after having gone through the whole process to get to this point. In retrospect, I was probably hoping for some sort of instantaneous revelation to occur. I did not know then that the revelation would take some time.
After several days of looking at the perspectives, I suddenly realized that the Palais des Congrès is essentially Le Corbusier's redesign of his own Villa Savoye.
| |
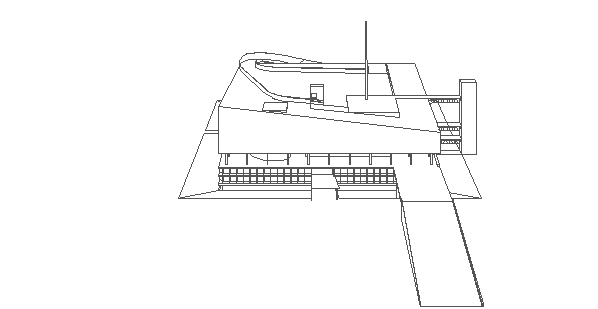
|
1999.03.05
letter to India - the formula
The similarities between the Villa Savoye and the Palais des Congrès begin with both buildings being essentially large boxes elevated on pilotis.
Of course, the scales of the two buildings differ greatly.
| |
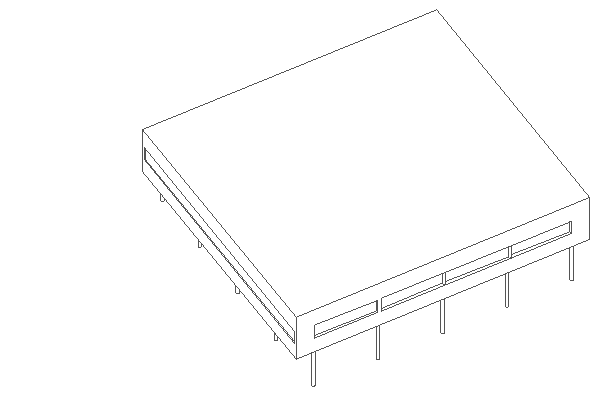
|
The areas below each building's respective "boxes" comprises a grid of columns throughout which a recessed enclosing wall composed primarily of glass rounds its way.
Moreover, the "free-form" nature of the glass enclosing walls well represent direct contrasts to the strict rectilinearity of the boxes above.
| |
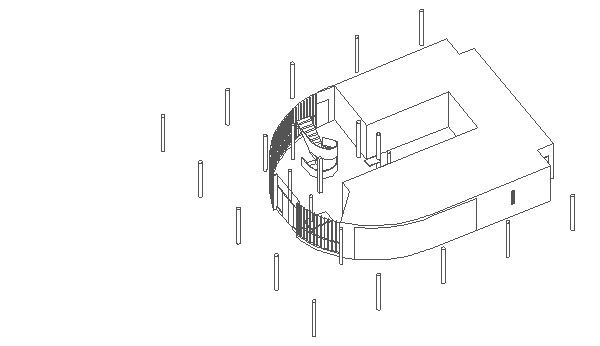
|
Both buildings also have ramps that are integral to the overall concept of the designs.
There is a major distinction between the two sets of ramps, however. Where the ramps at the Villa Savoye are internal, centralized, and compact, the ramps at the Palais des Congrès are external, marginalized, and stretched out.
| |
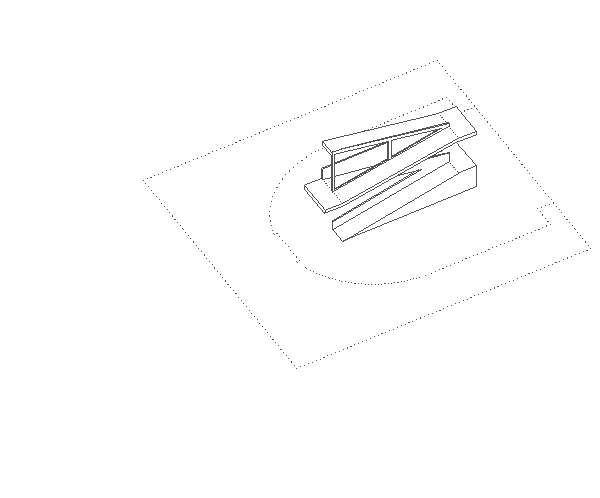
|
Finally, both buildings incorporate a roof garden, a fully designed "landscape" atop the buildings with each accessed by the buildings' ramps.
In both cases, the roof garden manifests the culmination of the route through the buildings.
| |
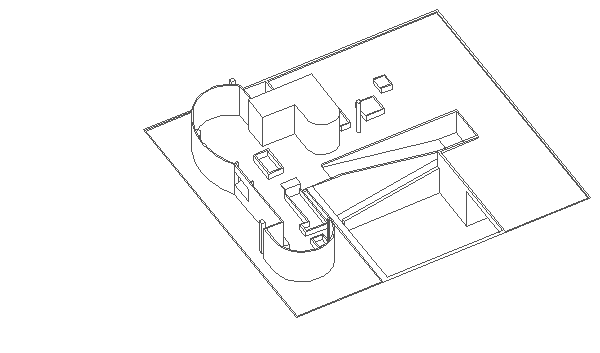
|
Although it remains easy to discern the stylistic difference between the Villa Savoye and the Palais des Congrès, the variance between the two buildings, as just demonstrated, is in effect only a superficial distinction. On a conceptual level, the two buildings are virtual identical, and it is this notional congruence that thus offers an uncommon glimpse into the evolutionary pattern of Le Corbusier's design methodology. The Villa Savoye has long been established as the acme of purist architecture, and through the Palais des Congrès it is directly possible to witness Le Corbusier's re-interpretation of the same purist ideals after the passing of thirty-five years. Essentially, the Villa Savoye is pristine in its geometry and machine-like in its articulation, where as the Palais des Congrès' geometry is boldly manipulated and the design elements tend toward exaggeration.
Could it be that the Palais des Congrès represents a baroque purism?
| |
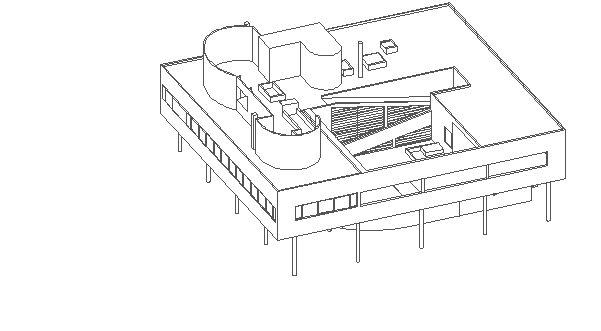
|
1999.03.06
letter to India - the formula
I do not mean to confuse the issue by raising questions regarding Le Corbusier's stylistic evolution, although I do admit that style is not intregral to the promenade architecturale. In fact, the main reason Le Corbusier was able to design two very perceptively different buildings, and yet simultaneously maintain a conceptual parity is because, in both buildings, Le Corbusier followed the promenade architecturale formula.
As it turns out, it is exactly those design elements that are similar to both the Villa Savoye and the Palais des Congrès which comprise the promenade architecturale formula, and, moreover, it is the specific sequence in which the design elements occur that renders the promenade architecturale's morphology. The promenade architecturale is not just any route or path through a building, but, more accurately, it is a carefully orchestrated succession of "architectural events" whereby the total (building) design embodies a channel of transcendence.
Both the Villa Savoye and the Palais des Congrès embody a channel of transcendence, which manifests itself literally as well as figuratively through each building's respective ramps and the paths that they purvey.
|
1999.03.07
letter to India - the formula
The beginning of the ramp in both the Villa Savoye and the Palais des Congrès is adjacent to each building's entrance. Le Corbusier demonstrates, however, that it makes no difference whether the the beginning of the ramp comes before or after the actual entrance door. This is not an arbitrary inconsistancy, because what is the same in both buildings is the nature and position of each door relative to its whole building.
The entrances of both buildings are in the midst of a grid of columns, a hypostyl hall that is both exterior and interior. These columns, moreover, elevate the buildings' upper stories that are contained in a "box". The hypostyl hall in conjunction with the building entrance and the initial ramp is the first "event" along the promenade architecturale.
| |
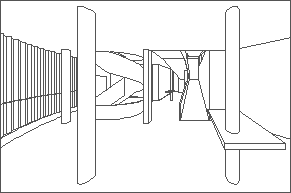
| |
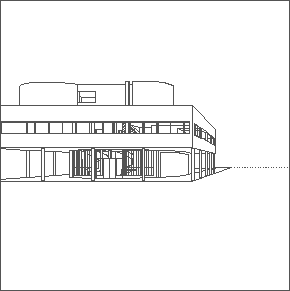
|
After traversing the hypostyle hall, the path of the ramp leads to the upper floor.
| |
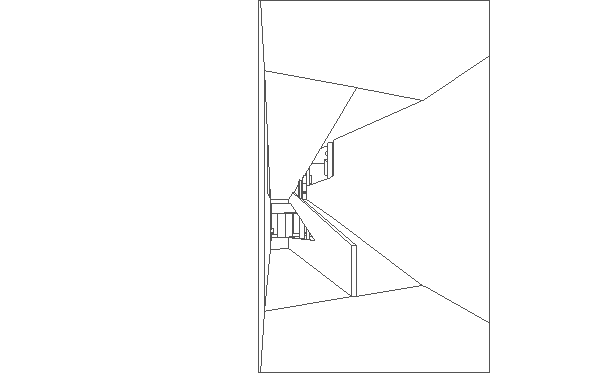
|
| |
|









