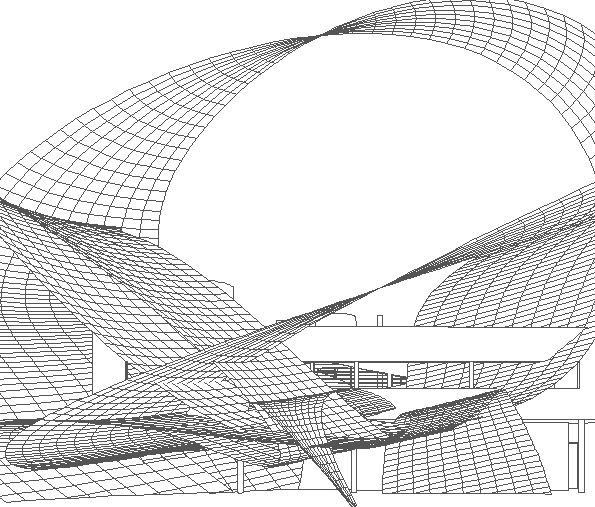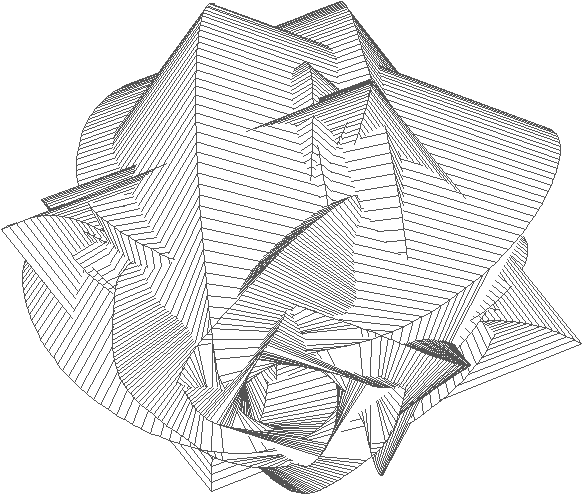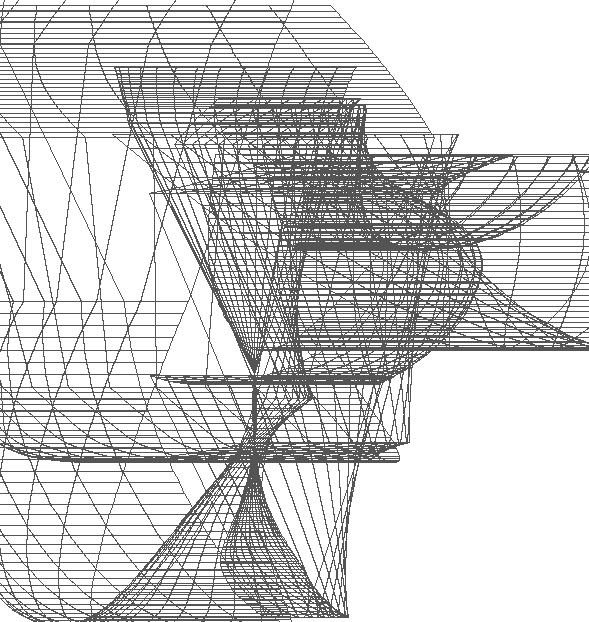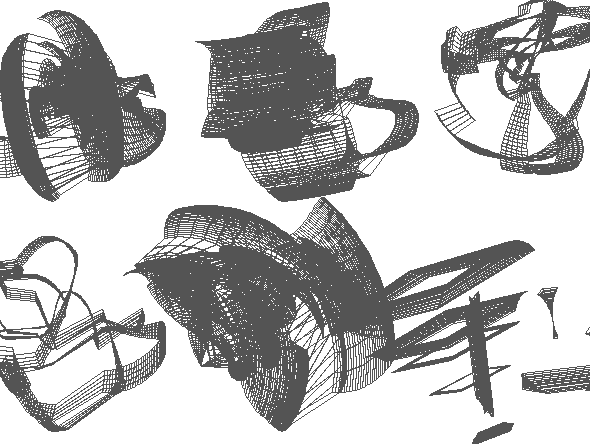1998.05.26 23:12
Re: Cyberspace and Architecture
An additional way to look at the "architecture" of cyberspace is as a kind of parallel existence to the real world.
2012.05.26 14:38
the ethics of parametricism/emergent architectural thought and reification
from wikipedia:
Transhumanists engage in interdisciplinary approaches to understanding and evaluating possibilities for overcoming biological limitations. They draw on futurology and various fields of ethics such as bioethics, infoethics, nanoethics, neuroethics, roboethics, and technoethics mainly but not exclusively from a philosophically utilitarian, socially progressive, politically and economically liberal perspective. Unlike many philosophers, social critics, and activists who place a moral value on preservation of natural systems, transhumanists see the very concept of the specifically "natural" as problematically nebulous at best, and an obstacle to progress at worst. In keeping with this, many prominent transhumanist advocates refer to transhumanism's critics on the political right and left jointly as "bioconservatives" or "bioluddites"...
I wonder what an Institute of Transhumanism looks like. Not like this exactly because this is a Stoner Food Restaurant:

Maybe it looks like this:

| |
Or maybe like this:

Anyway, I think a transhumanist cemetery, called Multiple Choice Loins, looks like this:

| |
13052601 Dresdner Bank plan 223ci02
14052601 Palais House 10: Museum plan 22002 context 2394i01
14052602 Wave Wall House 1 plan 22002 context 2395i04
15052601 NPApraksin District DTM Zone IQ02 IQ03 GAUA plans working data 2449i00
15052602 NPApraksin District DTM Zone IQ02 IQ03 GAUA study plans 2449i01
15052603 NPApraksin District DTM Zone IQ02 IQ03 GAUA master plan plans 2449i02
b
15052604 Section House model work Governor's palace elevation 2448i01 b c d
17052601 Kaufmann Desert House plan image 3714mi11
17052602 Barragan House and Studio plans elevation image 3714mi12
17052603 Unité d'Habitation plans sections image 3714mi13
17052604 Maisons Jaoul plans elevations sections image 3714mi14
17052605 Das Canoas House plans section image 3714mi15
17052606 Halen Estate site plan plans sections image 3714mi16
17052607 Milam House plans elevations sections 3714mi17
18052601 Y2K House Casa da Musica Flick House I plans Casa da Musica not to scale 229ji02
18052602 Flick House I inside Casa da Musica plan Casa da Musica not to scale 2333i08
18052603 CCTV elevation model work 2332i02
18052601 Herzog & de Meuron M+ Museum Hong Kong
19052601 atypical atemporality Philadelphia School Weiss House Yale Art Gallery Fruchter House De Vore House Adler House City Tower Trenton Jewish Community Center Day Camp Trenton Jewish Community Center Bathhouse Alfred Newton Richards Medical Research Building Goldenberg House Vanna Venturi House Salk Institute for Biological Studies Erdman Hall Fisher House Levy Memorial Playground Acadia National Park Headquarters Building Parliament Building of West Pakistan Dominican Motherhouse of the Sisters of St. Catherine de Ricci Phillis Exeter Library Mikveh Israel Synagogue Sher-e-Banglanagar Dacca Tower for Princeton Memorial Park Kimbell Art Museum Hurva Synagague Eclectic House Gooding House Retreat House Brant House Addition Museum of Arts and Crafts plans 2467i14
21052601 San Carlo alle Quattro Fontane plan (elevation section working data) 208ai01
|