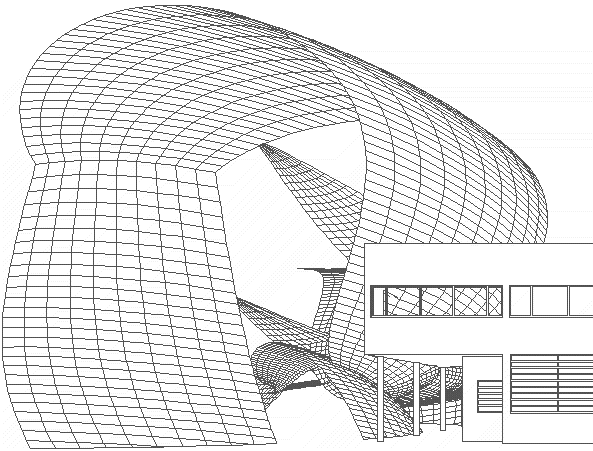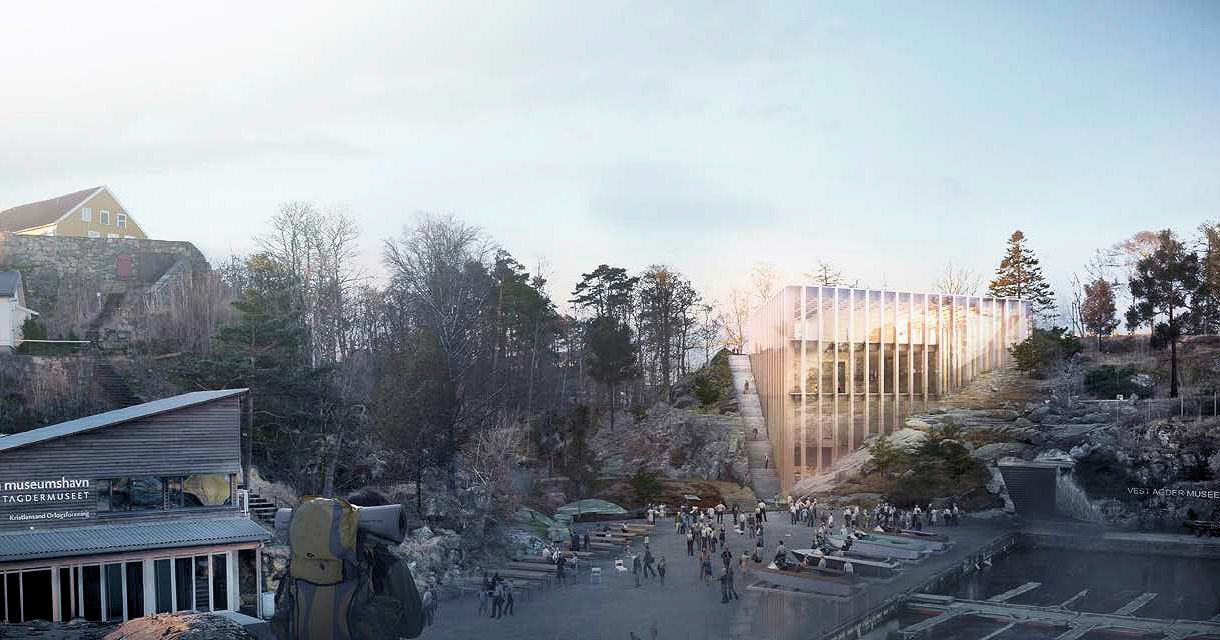1997.06.11
ideas
2. ...beginning to wonder whether architecture in the virtual realm is more the product of the osmotic imagination.
3. ...add spaces within the "framework" of the Piranesi plans.
06061101.db Stoner Food Restaurant perspectives 2368i02

06061101
| |
10061101 Vanna Venturi House plans sections elevations with other domestic plans 2182i00
10061102 Stockholm Public Library plans sections elevation with museum plans 2144i01
10061103 Pavillon Suisse plans section elevation with other plans by Le Corbusier 2159i01
10061104 Palace of Assembly plans section elevation with other plans by Le Corbusier 2176i01
2012.06.11 09:49
Why is architectural theory so hard to read?
I just read chapter 3 of The Possibility of an Absolute Architecture (now for the fourth time) this afternoon, and I reread the Introduction and the footnotes this morning. It is not an easy book, especially for a relative novice of architecture. If you want to discuss the book here within this thread, I'm game.
The notion of the city as archipelago is worthwhile, although not at all original to Aureli--see "Cities within the city" in Lotus International 19 (1978) by Ungers, Koolhaas et al for the origins of the notion. Aureli's finding of "archipelagos" within instances of architecture of the last 500 years is a little forced, and the 'history' that goes along with Aureli's hypothesis can make the overall analysis seem somewhat more dense than it really needs to be--a nimity of academic trappings which in the end may well prevent "what opens the potential for imagining it differently."
I have already commented (within archinect/forum) on various aspects of this text on four occasions: 2011.02.01, 2011.01.31, 2008.12.30 and 2008.12.31.
13061101 Dresdner Bank elevation 223ci05
13061102 Domincan Motherhouse @ NNTC plans model 2206i21
13061103 The Philadelphia School @ NNTC plans 2237i08
13061104 Hurva Synagogue @ NNTC plans model 2209i07 b
| |
17061101 Bagsvaerd Church plan section elevaions 246ai39
17061102 Museum of Hamar plans sections
17061103 Central Beheer Offices plan section 246ai40
17061104 Willis Faber & Dumas plans section site plan 246ai41
17061105 Pompidou Center plans section
17061106 Can Lis plans sections elevation 221ci0a
17061107 Gumma Museum of Modern Art plans section elevation
17061108 Neue Staatsgalerie plans section elevation 2234i0a
17061109 Hong Kong & Shanghai Bank plans section 246ai42
17061110 Willemspark School plans sections axonometric 246ai43
17061111 National Museum of Roman Art plans section elevation
17061112 Menil Collection plans section
17061113 Spiral Building plans section elevation 246ai44
17061114 Wexner Center plan section
17061115 Vals Thermal Baths plan sections 246ai45
17061116 Goetz Gallery plan sections elevation 246ai46
17061117 Galician Center of Art plan section elevations 246ai47
17061118 Hostalets Civic Center plans section elevation 246ai48
17061119 Menara Mesiniaga plans section elevation 246ai49
17061120 Cultural & Congress Center plan section elevation 246ai50
17061121 Tjibaou Cultural Center plans section elevation 246ai51
17061122 Chapel of St. Ignatius plan sections 246ai52
17061123 LF1-Landesgartenschau plans section elevation 246ai53
17061124 Sendai Mediatheque plans section elevation 246ai54
17061125 Bilbao Guggenheim Museum plan section elevation 2271i0b
17061126 Schroder House plans section elevations 2147i0b
17061127 Schroder House Fallingwater Lovell House Villa Müller Jacobs House Baker House Villa Mairea Eames House Barragan House and Studio Maisons Jaoul elevations 2147i01
17061101 BIG New Museum Vest Agder
| |
18061101 Palace of Versailles and Park working plans image 2092i30
18061102 Olivetti HQ Milton Keynes plan model Leicester University Engineering Building Florey Building plans 2216i16
18061103 Olivetti HQ Milton Keynes plan Conference Room elevations 2216i17 b
18061104 Olivetti HQ Milton Keynes Conference Room Leicester University Engineering Building Florey Building elevations 2216i18 b
18061105 House III plans elevations 221fi01
19061101 Douglas House plan 222bi02
19061102 Möbius House plan 228bi02
19061103 Maison Dom-ino Maison Citröhan Villa Savoye Farnsworth House Glass House Wiley House Smith House Douglas House Möbius House plans 2140i26
|

