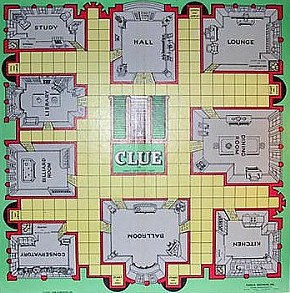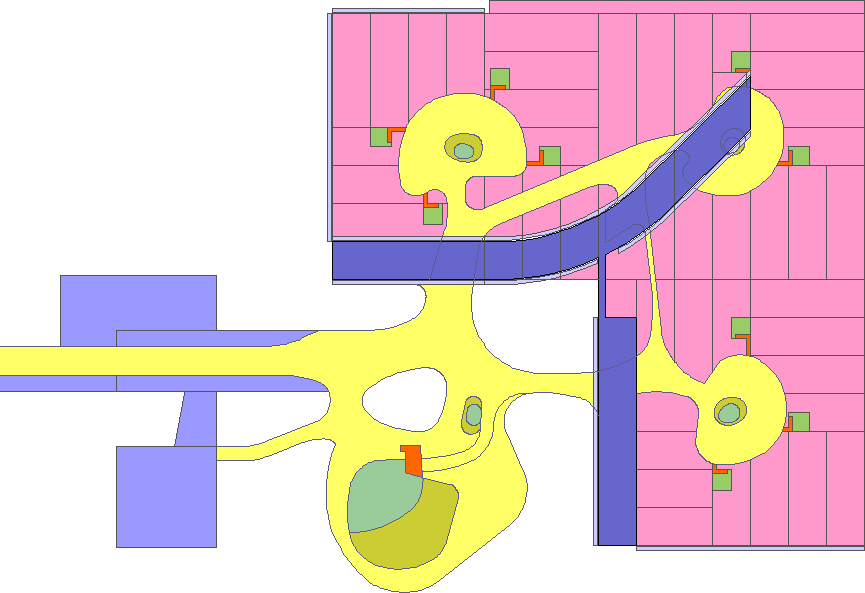2005.06.10 11:26
your favorite buildings/projects, built and unbuilt
My first ah-ha! moment happened like 45 years ago.

2005.06.10 15:12
Which unbuilt project makes you fantasize?
...with regard to the two OMA projects you like [Oma's Agadir Hotel & convention Center in Morocco or Oma bibliòtheque in Paris], look very closely now at Le Corbusier's Palais des Congrès à Strasbourg, 1964 (unexecuted) for the true inspiration for both these projects.
I built a computer model of the Palais in 1990 and I/Arcadia - Architectural CAD Services published slides and drawings in 1991--Harvard's Loeb Library purchased both. I think Koolhaas subsequently saw this stuff there.
08061001 Electronic Calculation Center Olivetti schematic plan 2195i00
| |

08061001
| |
17061001 Villa Shodhan plans
17061002 Il Teatro del Mondo elevations
17061003 Unity Temple plans section elevations
17061004 Palace Stoclet plans elevations
17061005 Turbine Factory plan section elevation
17061006 Glass Pavilion plans section elevation
17061007 Bauhaus plans section elevations
17061008 Open Air School plans section 246ai31
17061009 German Pavilion plan section elevations 2152i0b
17061010 Tuberculosis Sanitorium plans section site plan
17061011 Gothenburg Law Court Annex plans section elevations
17061012 Johnson Wax Building plans section
17061013 Guggenheim Museum plans section
17061014 Chapel of Notre Dame du Haut plan section elevations site plan 217ui003
17061015 Crown Hall plan sections elevation
17061016 Palace of Assembly plans section elevation
17061017 Monastery of La Tourette plans section 2178i0a
17061018 Seagrams Building plans elevation 217xi003
17061019 Philharmonic Hall plans section 246ai32
17061020 Sydney Opera House plans section elevations 246ai33
17061021 Palazzetto dello Sport plan section 246ai34
17061022 Querini Stampalia Foundation plan sections
17061023 Salk Institute plans section 218ei01
17061024 St. Peter's Church plan section elevation 246ai35
17061025 Seinajoki Library plan section 246ai36
17061026 Ford Foundation Building plans section 246ai37
17061027 Roman Catholic Church plans section elevaions 246ai38
17061028 Kimbell Art Museum plan section elevaion 2210i0a
18061001 Herzog & de Meuron Roche Building 2 Basel
19061001 Surface Building 1 elevations axonometrics perspectives model 2470i23
19061002 Robert Wiley House plan site plan image 216mi01 b
|