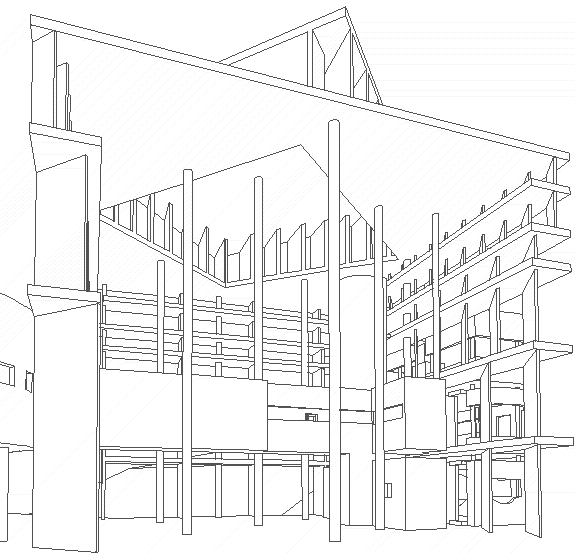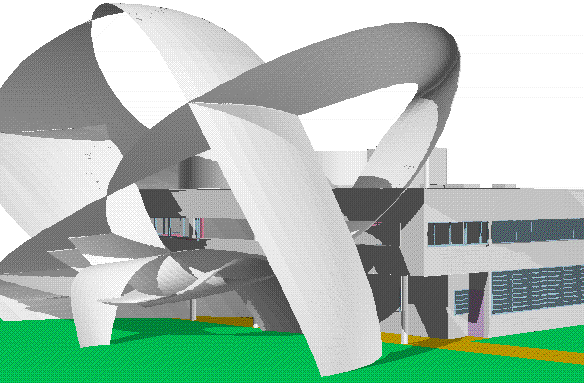06060901 Bye House Chandigarh plans 2175i03
06060902 House of Shadows Bye plans 2366i01
06060903 House of Shadows Bye model 2366i02 b
06060904 Bye House model with lines added to roof of top module 2219i04
06060905 House of Shadows Bye axonometrics and perspectives 2366i03
06060906 Savoye Hystérique plans 2367i01
06060907 Stoner Food Restaurant model 2368i01 b
11060901 Danteum Wall House 2 Wagner House 1999 plan play House for Otto 1 2401i10
11060902 House for Otto 2 creation process Lauf Haus der Kunst 2401i11
11060903 Schizophrenic Folds plans 2307i19
| |
2013.06.09 09:01
9 June
1999
chronosomatics 1 : an interpretive method that deals with the interrelationship between chronological or historical sequence and consecutive transverse sections of the human body 2 : a metaphorical link between specific points in time with specific points on or in the human body 3 : a theory whereby the morphology and physiology of the human body is seen as representative of the complete continuum of human existence 4 : The Timepiece of Humanity 5 : the calendar incarnate
2006


2013.06.09 11:17
9 June
Re: 2006, it started with the notion of turning the wall of Hejduk's Wall House 2 into a brise-soleil, which quickly turned into combining Wall House 2 with Le Corbusier's Tower of Shadows at Chandigarh. The Tower of Shadows is especially enigmatic in that walls disappear and reappear with respect to the positions from which one is looking at the building--not quite, but kind-of parallax. The height of the Tower of Shadows has been slightly adjusted upward to be more in sync with Wall House 2.
The Villa Savoye combined with some rotate/extrude surfaces was just to see what the results might be. Soon thereafter, Smokety McSmoke Smoke started a "stoner food" thread here in the forum, and I posted a similar to above image and called it a Stoner Food Restaurant. And within a year I saw somewhere on the web that some architecture student turned the Villa Savoye into a fast-food restaurant (which I doubt was an unrelated incident).
"Ah! The imagination."
--Six Degrees of Separation
| |
17060901 Villa Baizeau plans section elevations 2154i00
17060902 Villa Baizeau analysis 2154i0a
17060903 'baroque' elevations 246ai14
17060904 farmhouse plans sections elevations 246ai15
17060905 neighborhood survey 246ai16
17060906 neighborhood facade survey 246ai17
17060907 neighborhood survey 246ai18
17060908 neighborhood survey 246ai19
17060909 Citroan House plans sections elevations
17060910 City Tower plan elevations
17060911 Big Boi Natal Brazil elevations 246ai20
17060912 'classical' facades 246ai21
17060913 'classical' facades 246ai22
17060914 'classical' facades 246ai23
17060915 Crown Hall plans section elevation
17060916 Maison Curutchet plans sections elevations 217ni00
17060917 Callo Santo Domingo plans elevations 246ai24
17060918 Fisher House plans sections elevations site plan 2187i0a
17060919 Giovannetti House plans sections elevations site plan 224bi0a
17060920 architectural analyses 246ai25
17060921 suburban house plans sections elevations 246ai26
17060922 Hubbe House plan section elevations 2168i00
17060923 Koshino House model 225gi0a
17060924 Modulor Man 246ai27
17060925 street facades 246ai28
17060926 rosettes 246ai29
17060927 'classical' villa elevations 246ai30
17060928 Tugendhat House plans sections elevations site plan 2158i0a
17060929 Unite d'Habitation elevations
17060930 vidro house plans sections elevations
17060931 Westchester House plans sections 2261i0a
17060932 Dutch House plans sections elevations site plan 2295i0a
17060933 Dutch House plans sections elevations 2295i0b
17060934 Chandigarh College of Architecture plan 219bi01
17060935 Chandigarh College of Architecture sections elevations 219bi02
17060936 Chandigarh College of Architecture site plan 219bi03
17060937 Gericke House plans sections elevations 2167i00
17060938 Netherlands Institute of Architecture plans sections elevations site plan 2253i0a
17060939 Rachofsky House plans sections elevations 2294i0a
17060940 Robie House plans sections elevations 2138i0a
17060941 Robie House model 2138i00
17060901 DOGMA Ways of Life Experimenta Urbana
17060902 Tatiana Bilbao Ways of Life Experimenta Urbana
| |
18060901 IQ63s16 Surface Building 04 roof plan elevations model 2470i14 b
18060902 IQ63s16 Surface Building 06 roof plan elevations model 2470i15 b
18060903 IQ63s16 Surface Building 14 roof plan elevations model 2470i16 b
18060904 IQ63s16 Surface Building 15 roof plan elevations model 2470i17 b
19060901 Surface Building 1 elevation work model 2470i22
19060902 St. Peter's Basilica plan section elevation image 2071i04
21060901 Ichnographia Phila/Roma 001 iiq plans 2348i48 b
|

