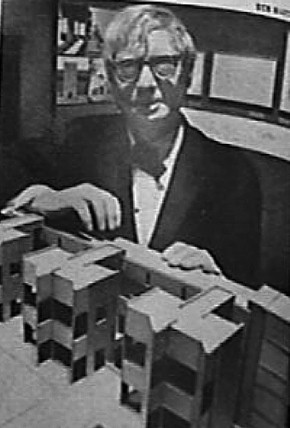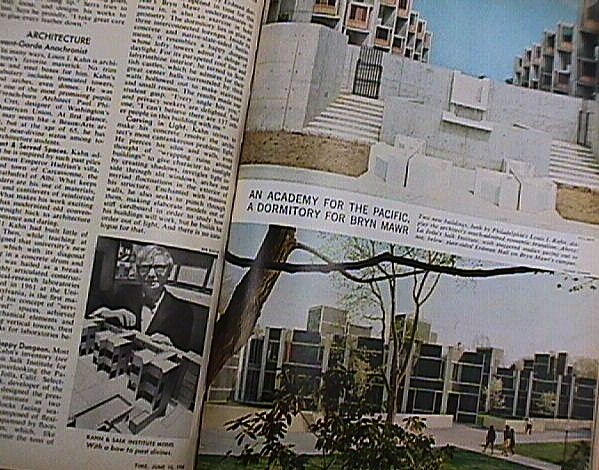Time: The Weekly Newsmagazine
Avant-Garde Anachronist
10 June 1966
| |
In many ways, Louis I. Kahn is architecture's favorite maverick. No trim glass or steel boxes for him. Kahn's vocabulary includes truncated towers, round arches, even domes. He was once one of the most promising pupils of French-born Architect Paul Philippe Cret, designer of Washington's Pan-American Union. At first glance, Kahn may seem like a Beaux-Arts architect, but at the age of 65, he has achieved near-divine status among today's architectural students.
|

Kahn & Salk Institute Model
With a bow to past divines.
| |
Servant & Served Spaces. Kahn admits that he is inspired by such past piles as the Roman Emperor Hadrian's villa, the walled town of Carcassonne, the turreted cathedral of Albi. What keeps Kahn modern are his use of materials, his trusses and cantilevers of reinforced concrete. What makes his work exciting is that he has modernized old conventions and brought back to architecture a sense of romance and daring.
Until 1951 Kahn had built little of importance. Then, while teaching at Yale, he designed that university's new art museum, which with its diagonal staircase slung in a concrete drum and waffle ceilings was hailed as a breakthrough in highly articulated construction. His medical-research laboratories building, finished in 1961 at the University of Pennsylvania, is the first major expression of his concept of "servant" and "served" spaces, achieved by isolating mechanical elements and air ducts in strong vertical towers, then hanging glass racks for laboratories between them.
Jalousies & A Happy Dungeon. Most recently built of Kahn's inventory is his Salk Institute for Biological Studies, overlooking the Pacific palisades in La Jolla, Calif. Selected by Dr. Jonas Salk, developer of the polio vaccine, Kahn designed the presently half-occupies institute as two yoked rectangular blocks facing seaward. Each block is composed of flexible laboratory spaces, spanned by floor-tall Vierendeel trusses, which, like punched-out beams, permit the tones of laboratory plumbing to pass through. Separated from the labs by stairways and passageways that serve as open terraces for outdoor seminars are the angles studies, each with adjustable teak jalousies turned toward the view of the nearby Pacific. Below the building's court are travertine marble seats, which recall the elegant ease of ancient Rome, of the academy where philosophers might debate in the sun.

The Eleanor Donnelley Erdman dormitory, which opened in time for this year's Bryn Mawr undergraduates to move in, is also an exercise in bold geometry. The dormitory lies in plan as three interconnected lozenges. Inside its concrete and native-slate-sided battlements, it resembles a happy dungeon whose lofty towers admit a deluge of daylight. For its parapeted roof line and labyrinthine interior, he turned to Scottish castles, which he admires for their great center halls surrounded by thick walls hallowed out to make staircases and small rooms, The result made one student gasp, " Every angle hits you," and privacy seekers are delighted. Said one, "I can't believe there are 137 other people in this building with me."
Carving in Light. Kahn strives to make his concrete resolve the architect's most cantankerous problem: light. He pierces his silos and walls, even thought of "wrapping ruins around buildings" to give character to sunlight by creating shadows, inveigles light inside through slit windows, arches and myriad fluctuations in the exterior of his structures. Enchanted with massive walls, he also seeks to punch through them, making elaborate models out of stiff cardboard in order to study how his buildings will work, but he builds his order out of light. And there is no catalogue for that.
|
| |
2004.07.22 16:26
Re: Virtual Synagogue in Berlin's Fasanenstrasse
very coincidental....
Just within the last half hour I upload pages which depict an analytical rendition of Kahn's Mikveh Israel Synagogue (Philadelphia, 1961-70, unexecuted) where the cylinders of light are replace with reduced versions of Venturi & Rauch's Tower for Princeton Memorial Park (New Jersey, 1966, unexecuted).
G. sees the PMP Tower design as Venturi & Rauch's consummate homage to Kahn, specifically to the Mikveh Israel Synagogue.
While G. studied architecture at Cornell (BA 1968), he well remembers Perspecta 9/10 where Mikveh Israel is featured, as well as the then forthcoming excerpt from Complexity and Contradiction--"Is it a building split in two or two buildings coming together."
And who could forget the "Avant-Garde Anachronist" article on Louis Kahn in Time June 1966--"Carving in Light" indeed.
And remember how everyone was eating up the Progressive Architecture Award Citations January 1967.
| |
|

