2001.11.11 20:48
things architecturalized
Almost two weeks ago I visited and photographed Louis Kahn's Bryn Mawr Dormitory, which I didn't know was currently being renovated. There was scaffolding around most of the building, and in some places the exterior slate paneling was removed. Rather than being upset that "good" pictures could now not be taken, I took lots of "new" construction shots--recording architecture as it really exists. Inside the dorm was much as I remember it (my last time there was 1989), but the huge clerestory windows do need a real washing. Since I was there the day before Halloween there were various Halloween decorations in the main stair hall, like fake spider webs in the large concrete cut-outs. Kind of went with the scaffolding outside.
2002.06.17 16:12
Kahn in cobwebs
Louis I. Kahn, Erdman Hall (Bryn Marw: Bryn Mawr College, 1960-65), images: 2001.10.30.
Erdman Hall is a girl's dormitory at Bryn Mawr Collage, and the girl's had decorated the entrance hall for Halloween, thus the odd cobwebs within the stairwells. The above images were taken the day before Halloween. There was also another odd coincidence. The girl that let us in to take pictures told us that she did not like the building, and that she had dinner with architect Vincent Kling the night before, who apparently was in competition with Kahn to receive the commission for Erdman Hall. Kling told the young student that his design would have been much better. (Could we have been talking with Kling's granddaughter?)
2002.08.09 15:20
Re: Congregation or Synagogue ?
I/Quondam already have a cad model of Hurva Synagogue, and indeed there is reason to believe that Kent Larson got the idea to construct computer models from me--I had submitted a grant proposal to the Graham Foundation in 1991 involving the building of computer models of unbuilt designs. I did not receive the grant, but Kent Larson did receive a grant from the Graham foundation the following year for the same type of proposal. Beyond that, also in 1991, I published slides and drawings of Le Corbusier's Palais des Congres (unbuilt 1964) and offered them for sale to academic architecture libraries. Harvard, U of Oregon, Berkeley and Miami U, Ohio bought the slides, and Harvard also bought the drawings. Is it just coincidence that www.greatbuildings.com began out of U. of Oregon?
I revisited Ahavath Israel today, and sadly the facade has been changed, I was told circa 2000. The whole portion of the facade above the recessed entry is no longer brick, but now a salmon colored, textured CMU. This is yet another building to have changed since I last took pictures of it. The curse of Quondam I guess.
It dawned on me last night that both Wright's Beth Sholom and Kahn's Adath Jeshurun are hugely triangular in plan. Wright mailed the preliminary drawings to Rabbi Mortimer Cohen on 15 March 1954. Kahn's design is dated 1954-55. Since Beth Sholom and Adath Jeshurun are (next-door) neighboring congregations, it wouldn't surprise me at all if architectural rivalry between the congregations was going on, and that Kahn even saw the Wright plans before he came up with his design. Has anyone heard of this possible connection before?
ps
I've been doing a lot of Kahn building photographing this week. I've never seen that Trenton Bath House before, and it was just wonderful to see it. Today I was at Bryn Mawn College to photograph the Kahn dormitory exterior. The building is in the final stages of a full overhaul/restoration. The place was/is crawling with workmen, so I went in and found my way up to the roof. and what a great Kahnscape that is. Mill Creek Housing Project, Philadelphia is now completely abandoned and boarded up. Richards Medical Buildings, U of P, still looks good, but is hard to photograph because of tight quarters and lots of surrounding vegetation.
2002.08.13 14:30
in (the obscurity of) fame's shadow?
Two of the (lesser known) Kahn buildings I visited and photographed last week are the Radbill and Pincus buildings of Philadelphia Psychiatric Hospital, now called Belmont Rehab. Like most hospitals these days, Belmont is an accumulation of different buildings now all together via demolitions, additions, and expansions. Two facades of the Radbill building have recently been renovated (they somehow remained original for the most part), and one side of the Pincus building is original and in good, stable condition.
These buildings are pretty obscure Kahn architecture. I had known these buildings fairly well during the early 1990s, but not as Kahn buildings, rather because my brother was often a patient there then. I didn't learn that they were Kahn buildings until 2000 when I purchased a used copy of Architecture in Philadelphia: A Guide. What intrigues me now is that these buildings date 1949-53, which is exactly the same time as the Yale Art Gallery, 1950-53. Basically, I'm asking (myself) why is the Yale Art Gallery so very well known, while Radbill and Pincus barely register a single blip of recognition?
I suppose an easy answer is that the Yale Art Gallery is a far superior building (and I might just go to New Haven to judge for myself), and that Yale is more likely to publicize its architecture (and the art in it), for sure more likely than a psychiatric hospital anyway. There might also be that a stigma was somehow always attached to Radbill and Pincus, the same type of stigma attached to its patients (worse then, but still existent today as well).
Radbill was largely clad in slate, and has odd sun-baffles (if that's what they are supposed to be) projecting over the windows on the facades facing west. The slate panels started falling off about a decade ago, so only two slate facades remain (and they're the ones now restored). One can compare the use of slate paneling here with the use of slate paneling at the Bryn Mawr dormitory (1960-64).
The multi-purpose room of the Pincus building is probably the most recognizable Kahn at Belmont today. Two of its walls (but now just one wall) were rows of floor to ceiling windows, and each window had a movable (sliding up and down) panel so that the fenestration pattern was adjustable. It looks like the panels were made stationary a long time ago, and the fenestration is now a fixed checker-board pattern. I do (now) recall that a slide image of this room and its windows were seen by me during some design lecture my first year of architecture school (1975).
| |
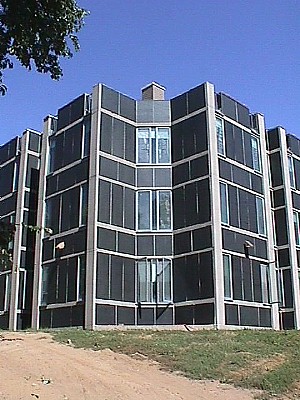 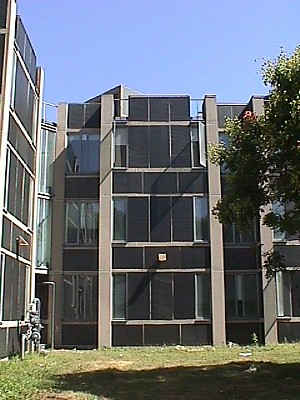 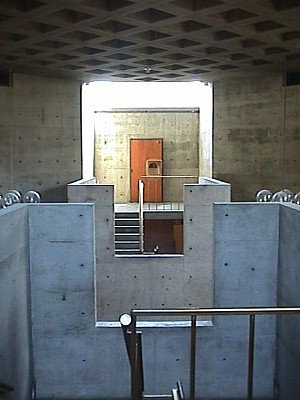 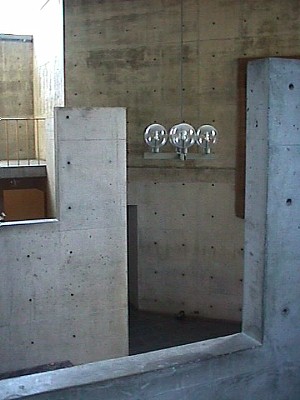 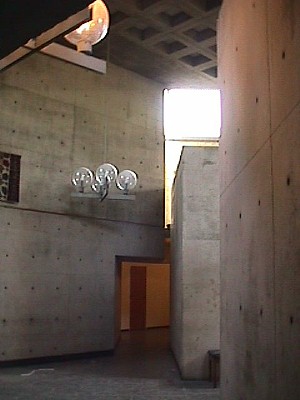 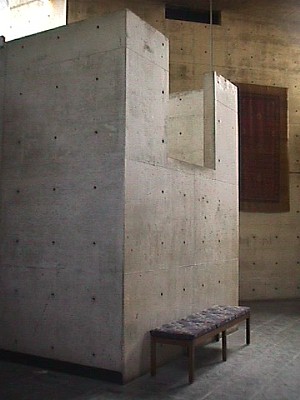
2005.02.23 11:25
Re: redux: things architecturalized
The pre-Halloween images of Kahn's Bryn Mawr Dormitory are somewhat dull because it was late afternoon and cloudy when the images were taken. The images with the Halloween decorations inside are fun to see, however, and I will post them at quondam soon. There was a post to design-l or architecthetics entitled "Kahn in cobwebs" were one of the images was featured.
One of the few times I converted color digital images into grayscales was with the Bryn Marw Dorm images, and I was somewhat surprised how different the images became. They actually looked more aesthetic for some reason.
| |
2005.05.20 16:24
hotrod architecture
Picking up on "stealth communication with other experts," I'm recalling a detail from Kahn's Esherick House. I think in the hall right as you enter the house there is a light switch panel unlike anything I've ever seen before. Not only are there like eight toggle switches in a row, but the panel is set on the wall vertically, as opposed to the traditional horizontal mounting. Granted this is just a small detail, but, given that the building dates from 1959-61, such a light switch panel seems extreme (and I certainly thought that when I first saw it in 1977), but also elegantly simple in its execution.
While I'm "in" the Esherick House, the windows here also have an extreme-ness to them, and these windows are very much integral to the architecture.
And now I'm thinking of the enormous light hoods that "light" the communal spaces of Kahn's Erdman Hall dormitory at Bryn Mawr. Again there is this extreme-ness in terms of how light enters the space, and the resultant effect is very much part of what makes Kahn's architecture "great".
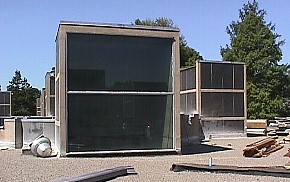
And now thinking further about "windows," my favorite panes of glass remain those at either end of the quondam Liberty Bell Pavilion (vintage 1976). While not a makeover, per se, the detailing of this building has an extreme-ness to it overall, even to the point where the roof/ceiling is split right down the middle so as to not disrupt the axis of Independence Hall. And even aesthetically, if you look at this building closely, it wouldn't be a stretch to say it has a 'hot rod' feel to it. And, as to performance, as much as most didn't like the building, representatives of the National Park Service will nonetheless admit that it served its purpose of allowing thousands and thousands of visitors to see, stand by, and touch the Liberty Bell very well.
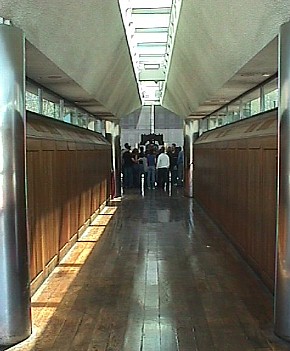
Anyway, I never expected to be thinking about Kahn and Mitchell/Giurgola architecture in conjunction with "hot rodding", so again, "Who knew?"
2005.08.16 11:41
the agnostic design of spiritual space
Kimbell Art Museum is the prime example. The common spaces of Erdman Hall also have a sacred quality. As to osmotic and electromagnetic, that's literal and figurative both, very much like the medium being the message.
| |
2012.07.24 17:21
The Philadelphia School, deterritorialized
Excerpts from the interview with historian David Brownlee:
DB: In any case, what happens in the late '50's is a more palpable historical reference. There is the peculiarity of what I call the Philadelphia corner--the plan form that is sucked in at the corner--the diagonal across the corner (refers to Kahn's Goldenberg house and Venturi's beach house). They are both '59. Now I have to say, on the face of it, this (Goldenberg) is a lot more sophisticated looking design. But that element of design is seen in Mitchell Giurgola's work, and in Vreeland's work. That's a vocabulary that has gone around--it pops up in Kahn's work at this time--Kahn's dorm at Bryn Mawr, and the Richards Medical Building has it sort of implicitly--you enter off the diagonal of a corner…
SR: You see this corner treatment as something specifically about the Philadelphia School?
DB: I do. It all appears about the same time?
SR: Do you think anyone can be identified as being responsible for it? Does Venturi have a hand in it?
DB: I don't know. One of the things I would venture is to say that a more established architect like Kahn--with a formal vocabulary already established--may not be the place where you look for such provocative innovation. It certainly happens--but it is a teasing sort of thing. And another formal trait I see coming in at this time are, what I call another Philadelphia School trait, the big chimneys. They pop up out of the skyline in everybody's work about this time. Those would be places I would look for anything you can in terms of concretely dating 'who does what first.' I have found nothing written that acknowledges or even suggests that kind of influence between the two, having worked through the papers of both. There is not much to go on--Kahn, I think, writes a letter of recommendation for Rome. But that's about it. It has always been said that after the '60s Kahn expressed verbally his respect for Venturi, but said he was unwilling to 'go that far.' He did not follow Venturi's interest into Pop culture. Or, you know, large graphics. Or into the vocabulary of commerce and the strip. And fundamentally, I think, continued to believe in abstraction. He did not believe that buildings required words or intelligible historical references in order to be meaningful. At one point, he said that he 'liked ruins because in ruins the architectural forms had been detached from associated use." They had no denotative meaning left with them anymore, and in that sense continued to be an abstractionist, a modernist of that kind. The things that I see that I can plausibly say are the contributions are some of those stylistic--I won't call them quirks, but they are stylish bits and pieces--and within that, the broader acceptance of things that people could call 'historical' in his work. Now mind you, he was almost always hostile to the notion that anything he did had specific historical references. His willingness to talk about his fondness for history generally, and to speak admiringly of medieval and ancient buildings, never allowed you to draw a connection (that was pretty obvious) between these historical precedents and his work. Whereas Venturi, of course, was underlining that connection wherever possible. Certainly, the younger man's rhetorical style, in using those forms, did not rub off on Kahn at all. But I think the case is plausible that in the period of '54 to '58, as the Philadelphia School was coming together, that some of the distinctive features of it were created by people other than Louis Kahn--although Kahn gets to be their Guru.
Later...
DB: I find it hard to think of Kahn as a mannerist. But I… Maybe the Goldenberg house, which is almost unique; right where you expect the corner to be, there is nothing. [The corner deterritorialized!?]
And from the interview with Robert Venturi and Denise Scott Brown:
SR: Dr. Brownlee was talking about a couple of things he thinks of as being characteristic of the 'Philadelphia School.' One: big chimneys. The other: what he calls the 'Philadelphia corner.' The latter, I think he may have written about--how various architectural historical approaches 'solve the corner problem.' Is that ringing any bells for you?
RV: What does he mean by the corner? Big chimney--actually I think I may have possibly been influenced by Kahn to some extent, but I don't think he ever had a chimney like that. My beach house project, with its big high chimney--never built---horrified Vince Scully. But then also fascinated him at the same time.
DSB: You know, the diagonal was very much Philadelphia School.
RV: Yes. The diagonal. That's right, that diagonal. That, I got from Louis Kahn.
DSB: Well, I know where Lou Kahn got it. He got it from Team Ten. You know, in Europe, there was a lot of thinking about diagonals at that point. Lou had more influence from Team Ten earlier than has been generally recognized. I think I discovered how that happened, too. But that's another story. You know, the conference in Amsterdam in '59 he met Blag Valenca and Aldo Van Eyck. That's how Aldo Van Eyck eventually wound up coming to Penn. [The diagonal reterritorialized!?]
|