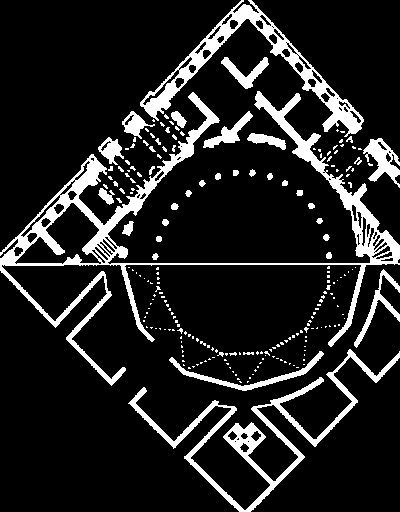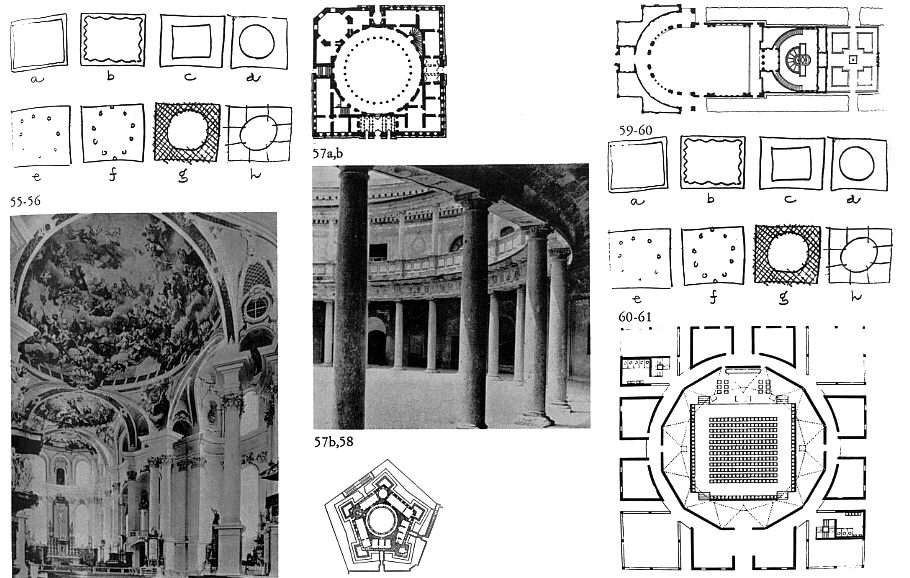The cover of Perspecta 9/10 (1965) depicts a composite of the plan of Charles I's palace at Granada (1527-68) and Louis I. Kahn's preliminary scheme of the First Unitarian Church in Rochester (1959). Both plans are a square perimeter of essentially rectangular rooms with large circular spaces in the center, and both plans share the exact same proportions with regard to the relationship of circle to square. Furthermore, both plans appear in full on page 29 of Perspecta 9/10 within "Complexity and Contradiction in Architecture: Selections from a Forthcoming Book" by Robert Venturi: "In Charles I's palace at Granada (57), the Villa Farnese at Caparola (58), or the Villa Giulia (59), the dominant-shaped courtyards make the primary space: the rooms within the contrasting perimeter become residual (60h). As in the preliminary scheme of Kahn's Unitarian Church in Rochester (61), the residual spaces are closed."
| |

|

|
Robert A. M. Stern was the editor of Perspecta 9/10, and no doubt the cover image of Perspecta 9/10 was an editorial decision, most likely made after notice of the distinct similarity of the two plans. The suggestive message of the cover image is that there is, or at least can be, a direct link between contemporary modern architecture and architecture of the past.
It cannot be said that the overall theme of Perspecta 9/10 is one of a "direct link between contemporary modern architecture and architecture of the past," but there is a concentration of work showcasing The [so-called] Philadelphia School--Louis I. Kahn, Romaldo Giurgola and Robert Venturi.
|
Louis I. Kahn in Perspecta 9/10:
Recently, during a symposium held at Columbia University, a flustered architectural historian, shooting out a cloud of confusing images, made the claim that Louis Kahn is unable to build his dreams. What the lady had in mind is not precisely clear; and it is true that Mr. Kahn, at last rewarded with significant commissions, has cast aside the urgent tone of the polemicist which colored his dreams--his writings and his projects--of ten years ago. But he has not cast aside the dreams themselves, nor the principles behind them. With easy, generous shapes and splendid effects of light and materials, he is testing them, and many more that he has had since, against the needs of real clients with dreams of their own. Once, there had been Form only; there is now Design as well.
We present a considerably altered version of an illustrated talk Mr. Kahn delivered before the Yale School of Art and Architecture in October 1964.
REMARKS
Louis I. Kahn
featuring...
Second (Legislative) Capital
Dacca, Pakistan
Fine Arts Center
Fort Wayne, Indiana
Mikveh Israel Synagogue
Philadelphia
The Indian Institute of Business Management
Ahmedabad, India
Adele Levy Memorial Playground
New York City (with Isamu Noguchi)
Salk Institute of Biological Studies
La Jolla, California
| |
Romaldo Giurgola in Perspecta 9/10:
Romaldo Giurgola is the designing partner of Mitchell-Giurgola Associates. A graduate of the University of Rome and of Columbia, Mr. Giurgola has practiced architecture in Italy and the United States. He has taught at the University of Pennsylvania, Cornell and Yale. His experiences as architectural consultant to Philadelphia's City Planning Commission lend a special authority to his remarks o the responsibilities of architects to cities.
REFLECTIONS ON BUILDINGS AND THE CITY:
The Realism of the Partial Vision
Romaldo Giurgola
plus...
Tel Aviv Yafo Town Planning Competition 1963
The New Campus of the Academy of the New Church
Bryn Athyn, Pennsylvania, 1963
Administration Building
Academy of the New Church
Bryn Athyn, Pennsylvania, 1963
Residence for 40 Students
Academy of the New Church
Bryn Athyn, Pennsylvania, 1963-64
Parking Garage
University of Pennsylvania, 1963
Philadelphia Life Insurance Company
Office Addition, 1962
Residence for Mr. and Mrs. Otto Patzau
Project, 1963
Residence for Mrs. Thomas White
Chestnut Hill, Philadelphia, 1963
Lawrence Court
Society Hill, Philadelphia, 1963
| |
Robert Venturi in Perspecta 9/10:
Robert Venturi is a graduate of Princeton and a fellow of the American Academy in Rome where he studied in 1954-56. Though he has built little, his long-standing commitment to "non-straightforward" architecture, as well as his continual evocation of Mannerist precedent have earned him a number of disciples especially in Philadelphia and in the Bay Region of San Francisco.
In the early fifties, when, as Venturi shows elsewhere in this issue, many architects were turning to the geometries of Mies--and comparing them, in turn, to those of Alberti and Vignola--Mr. Venturi had already recognized some of the limitations of the neo-classical method as well as the anti-urbanism which underlay much of the thinking of the leaders of the International Style. In an article on the changing relationships through history between Michelangelo's Campidoglio and its urban context which appeared in The Architectural Review for May 1953, cognizant of what Aldo Giurgola has come to call the "Realism of the Partial Vision," Mr. Venturi wrote that "the architect has a responsibility toward the landscape, which he can subtly enhance or impair, for we see in perceptual wholes and the introduction of any new building will change the character of all the other elements in a scene."
COMPLEXITY AND CONTRADICTION IN ARCHITECTURE:
Selections from a forthcoming book
Robert Venturi
plus...
Headquarters Building
North Penn Visiting Nurse Association
Ambler, Pennsylvania, Venturi and Short, 1961
House for Mrs. Robert Venturi
Chestnut Hill, Philadelphia, Earlier versions, 1959-62
House for Mrs. Robert Venturi
Chestnut Hill, Philadelphia, Venturi and Short, 1952-64
Friend's Housing for the Aged
Philadelphia, Under design
Project for a Beach House
1959
Foulkways at Gwynedd, Rural Housing for the Aged
1959
House at Chestnut Hill
Chestnut Hill, Philadelphia, 1957
Two Proposed Houses
Princeton, New Jersey, 1962
Franklin Delano Roosevelt Memorial
Competition
Grand's Restaurant
Venturi and Short, Demolished, 1962
|
| |
2004.07.22 16:26
Re: Virtual Synagogue in Berlin's Fasanenstrasse
very coincidental....
Just within the last half hour I upload pages which depict an analytical rendition of Kahn's Mikveh Israel Synagogue (Philadelphia, 1961-70, unexecuted) where the cylinders of light are replace with reduced versions of Venturi & Rauch's Tower for Princeton Memorial Park (New Jersey, 1966, unexecuted).
G. sees the PMP Tower design as Venturi & Rauch's consummate homage to Kahn, specifically to the Mikveh Israel Synagogue.
While G. studied architecture at Cornell (BA 1968), he well remembers Perspecta 9/10 where Mikveh Israel is featured, as well as the then forthcoming excerpt from Complexity and Contradiction--"Is it a building split in two or two buildings coming together."
And who could forget the "Avant-Garde Anachronist" article on Louis Kahn in Time June 1966--"Carving in Light" indeed.
And remember how everyone was eating up the Progressive Architecture Award Citations January 1967.
| |
2012.07.18 15:45
The Philadelphia School, deterritorialized
As I found out yesterday, Architecture on the Edge of Post Modernism: Collected Essays 1964-1988 (2009) is one of the very few books (if not the only book) on architecture where the term 'Philadelphia School' is used on more than a few separate occasions--six times to be precise, but further reference to the architects of the so-called Philadelphia School implicitly expands the number of citations. In one sense, this shows the relative obscurity of the notion of a Philadelphia School, yet, at the same time, it is not surprising that Stern is the one to have often written about it. As the editor of Perspecta 9/10--a book I often heard referred to as "the Bible" while I attended architecture school in Philadelphia in the mid-1970s--Stern did much to expand the distinction of the Philadelphia School. For example, without Perspecta 9/10 in early 1965 there very likely would not have been Zodiac 17 in 1967.
It may well be that the first time the name Robert Stern appeared within a published architectural text is on the first two pages and the second to last page of Vincent Scully's Louis I. Kahn (1962):
"Much material for them was gathered by Thomas R. Vreeland, Jr., of Philadelphia, a graduate of Yale, who was employed in Kahn's office for a number of years, and they have been completed and rearranged under my direction by Robert A. M. Stern, a graduate student at Yale, whose developing study of the life and times of George Howe, a close associate of Kahn's, has aided me immeasurably in this book."
"But the researches of Banham and, more recently, of Stern, now force us to recognize the tenacious solidity of much of its academic theory, as distilled from Viollet-le-Duc and others by Choisy, Guadet, and Moore."
Auguste Choisy, Histoire de l'Architecture, Paris, 1899. We are indebted to Reyner Banham, in his Theory and Design in the First Machine Age, New York, 1960, for insisting upon the general significance of Choisy in modern architectural theory. A related theme has been treated by Robert Stern in his article on George Howe's academic background, "P.S.F.S.: Beaux-Arts Theory and Rational Expressionism," to be published in the Journal of the Society of Architectural Historians in 1962, along with William Jordy's discussion of the same building as a monument of the International Style.
The last paragraph of "P.S.F.S.: Beaux-Arts Theory and Rational Expressionism" reads:
Louis I. Kahn, in many ways a spiritual successor to George Howe, seems to understand, better than any architect alive today, the Beaux-Arts theories of architecture. These he learned from Paul Cret [It was Esther Israeli Kahn who surprisingly told us in 1975 that our architecture school was actually within a 1920s office building designed by Paul Cret.] and from his years of association with Howe. In his actual building Kahn has not always been able to find suitable expressions for his theoretical convictions, and his growth has been slow. But it seems fitting that today it is Kahn who speaks for an architecture of 'meaningful form' and 'meaningful spaces', an architecture which seeks to use what Howe called 'imaginative gifts', for what he also called a 'penetration of the meaning of things.' Furness, Cret, Howe, and Kahn perhaps constitute a Philadelphia School, one based upon principles other than those of simple parochialism or regionalism. In their architecture of imagination and intellect PSFS will always hold a central and honorable place.55
55. Jan C. Rowan's application of the term 'Philadelphia School' to the architects currently practicing and studying in that city seems to me a bit premature. See Progressive Architecture XLII (April 1961).
Apparently, what happened between 1962 and early 1965 is that Venturi and Giurgola, specifically, accumulated a body of both theory and design work which Stern featured prominently within Perspecta 9/10.
|

