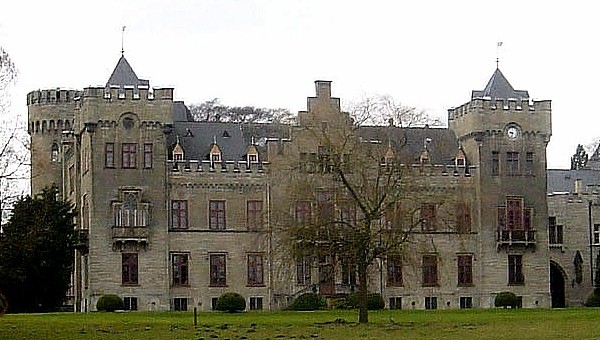Victor Baltard
architect; b. June 10, 1805; d. January 14, 1874.
A son of Louis Pierre Baltard. He was educated at the Lycée Henri IV, and studied architecture and painting with his father and at the École des Beaux Arts, Paris. In 1833 he won the Grand Prix de Rome. In 1850 he was associated with Lassus and Viollet-le-Duc in the preservation of diocesan buildings. Between 1852 and 1859, with F. E. Callet, he designed and built the great market (Halles Centrales) of the city of Paris. In 1853 he was made architect of the Hôtel de Ville, Paris. With Max Vauthier he designed and built the famous stairway of the Cour d'Honneur of this building, afterward destroyed (1871). March 30, 1860, Baltard was made architect in chief of the city of Paris. Between 1860 and 1871 he built the Church of S. Augustine. In 1847 he published his monograph on the Villa Médicis à Rome, and in 1863, with F. E. Callet, the Monographie des halles centrales de París (2d ed., folio, 1873).
Antoine Isidore Eugène Godebœuf
architect; b. July 31, 1809; d. May 15, 1879.
Godebœuf was a pupil of Blouet and of Achille Leclère, at the École des Beaux Arts. In 1852 he was charged with the construction of the new buildings of the École des Ponts et Chaussées, Paris, and in 1859 with the construction of the École du Génie Maritime. From 1867 to 1873 he was architect of the commission des monuments historiques.
A. E. Johnson
architect; b. 1821 (in England); d. 1895.
He was a pupil of Sir Gilbert Scott and Philip Hardwicke. In 1852 he went to Melbourne, Australia, and obtained an extensive practice. Among other works in Melbourne he built the General Post Office and the Church of England Grammar School, and remodelled the Customhouse. He was diocesan architect, and had charge of all the public buildings in the Melbourne district.
Alexandre Albert Lenoir
architect and archæologist; b. October 21, 1801; d. February 17, 1891.
A son of Marie Alexandre Lenoir. He was a pupil of the architect François Debret and secretary of the École des Beaux Arts in 1862. Lenoir united the old Palais des Thermes, Paris, with the Hôtel de Cluny, and established there the Musee de Cluny. He published Architecture Monastique (2 vols., 4to, Paris, 1852-1856) and the Statistique monumentale de Paris (1861- 1867, folio, text 1 vol. 4to, plates 2 vole. folio).
George Edmund Street, R.A., F. S.A.
architect; b. June 20, 1824; d. December 18, 1881.
In 1844 he entered the atelier of Sir George Gilbert Scott. In 1852 he was appointed diocesan architect nt Oxford, England, and afterward held the same office for the dioceses of York, Ripon, and Winchester. In 1856 he established his office in London. He restored a large number of mediæval monuments, the cathedrals of York, Carlisle, Bristol, and Dublin, the church of S. Peter Mancroft at Norwich, the church at Hythe, etc. He built a very large number of new churches in the Gothic styles, being especially successful in the smaller designs. In 1867 he entered the memorable competition for the new Courts of Justice in London, and in 1868 was appointed architect of that work. A list of his works is given in the Builder, Vol. XLI (1881), p. 779. Street was made a member of the Royal Academy in 1871, and was afterward elected president of the Royal Institute of British Architects. He published Brick and Marble Architecture in Northern Italy (I855, 1 vol. 8vo), Gothic Architecture in Spain (1865, 1 vol. 8vo), and numerous contributions to periodicals, especially the Ecclesiologist and the Transactions of the Royal Institute of British Architects. His notes on the sepulchral monuments of Italy were published by the Arundel Society (1 vol. folio, 1883).
Calvert Vaux
landscape architect; b. December 20, 1824 (in London); d. November 19, 1898.
He studied architecture under Lewis N. Cottingham. He became the assistant of A. J. Downing, and later formed a partnership with him. The firm of Downing and Vaux laid out the grounds of the Capitol and the Smithsonian Institution in Washington. In association with Frederick Law Olmsted, Vauz made the plans according to which Central park in New York was laid out, and retained his position as consulting landscape architect of the department of parks in New York until his death. Olmsted and Vaux designed Prospect Park, Brooklyn, the parks of Chicago and Buffalo, the State Reservation at Niagara Falls, and the Riverside and Morningside parks in New York.
| |

Ernst Friedrich Zwirner, Schloß Herdringen (Arnsberg, Germany: 1844-52).
| |
|