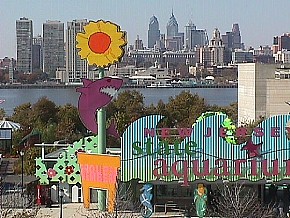97011401 Ideal City Reenactment plans models perspective
3392ci01
2297i01
b
c
2001.01.14
More Tedious Stuff (Design Process Type)
Paul states:
This is where the "function" enters the genesis of the parti. Kahn spoke of "served" and "servant" spaces, of course. The secondary spaces are not "celebrated," but become embedded in "conceptual poché," which the parti diagrams as solid, leaving only the celebrated, or publicly experienced, spaces as "spatial figure." The figure-ground gestalt is fundamental to this basic design strategy, applied to urban design by Colin Rowe and his school, but derived from Beaux Arts practice.
Steve replies:
I don't see Paul's capsulation of Kahn's notion of "served" and "servant" spaces as altogether correct. Rather, it is more of a (convenient) pedagogical interpolation based on a hybridization of "served and servant" (Kahn) with "figure/ground" (Rowe). Two of Kahn's buildings that most manifest the "served" and "servant" notions are the Richards Medical Research Building (Philadelphia, 1957-60) and the Salk Institute (La Jolla, 1959-65). In both designs the "served" and the "servant" are each clearly articulated, and one could go so far as to say that it is more the articulation of the "servant" spaces that manifest the "served" spaces. Neither of these two buildings employs what might be described as poché.
I now wonder whether Paul's interpolation exemplifies a wider ranging interpolation throughout architectural academia since Kahn's practice, hence a not necessarily true interpretation /proliferation of Kahn's message /meaning vis-à-vis "served" and "servant". The notions of "served" and servant" are first to be applied to the program, i.e., the building program is divided into those spaces that serve and those spaces that are served. The form of the building then arises out of the articulation of both the "served" and the "servant", and the ultimate design is the integration and/or inter-relation of the two types of "spaces".
Perhaps the only slanted aspect of Kahn's notion of "served" and "servant" spaces is the underlying notion that some spaces are privileged while the other spaces are not privileged. And perhaps this is precisely where the misinterpretation of "served" and "servant" actually comes from. In reality, however, Kahn somehow managed to "privilege" virtually all the spaces of his buildings. [And perhaps it can be said that Kahn was therefore very good at working the mediocre.]
Just now I'm wondering whether the grammatical terms of "active" and "passive" might be an interesting extension of the served and servant notions, i.e., with served being the passive and the servant being the active. It might be interesting to sometimes analyze buildings by identifying those parts/spaces that are active (doing the acting) and those parts that are passive (being acted upon). This point of view might help alleviate the "privilege" factor.
| |
050114a Romaphilia Parkway Interpolation 2348i12
050114b Romaphilia St. Peter's Square 2348i13
07011401 Acropolis Q model
09011401 IQ Philadelphia street grid 2419i04
| |
2011.01.14 12:02
7 Wonders (and a half) of POSTMODERN architecture?
Charles Holland at Fantastic Journal:
b-sides
I'm currently involved in writing a book re-appraising architectural Post Modernism. It's top secret, hush-hush. Part of it contains a top ten of Po-Mo moments, which I realise makes it sound like a rather ugly box of chocolates. Anyway, now that the final mix has been agreed I thought I'd share a few of the ones that didn't make the final cut.
Anyway, here's a selection of 'id' moments:
Gooding House aka Weight-Watchers House
Ur-Ottopia House
Good-bye House
Gooding Trice House
Gooding Trice Villa
Psycho-Suburban Poché
Alas, travels in Hyper Reality

the proverbial "are we there yet?"
| |
14011401 House for K.F. Schinkel plans 2239i06
15011401 5233 plan 1100x550 2166i00
15011401 Steven Holl Museum of Fine Arts
17011401 Museum of Knowledge model work 2185i20
20011401 Galerie Église plan elevation 2191i10
20011402 Villa à Garches plans elevation 2151i16
20011403 Villa à Garches 3rd floor plan work 2151i17
20011404 Victims drawbridge maze/labyrinth plans 225ki04
21011401 Experimental House plan sections working data 216ni02
21011402 domicile 1952 Pruitt-Igoe Housing Unité d'Habitation Fruchter House Experimental House Price Tower Monastery of La Tourette Robert Wiley House plans elevations 217ai15
21011403 Monastery of La Tourette plans section 2178i08
21011404 Margaret Esherick House plan model opaque only 2183i02
21011405 domicile 1959 Goldenberg House Margaret Esherick House plans elevation 2179i09
21011406 Vanna Venturi House Fisher House Milam House plans elevations 2182i09
21011407 Milam House plan elevation 2184i02
|


