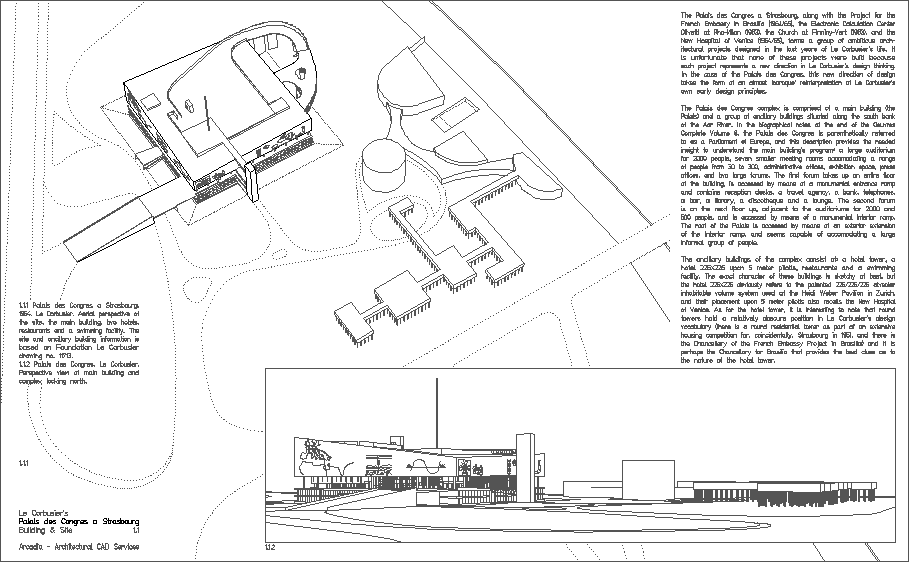| |

1.1 Aerial perspective of the site, the main building, two hotels, restaurants, and a swimming facility. The site and ancillary buildings information is based Foundation Le Corbusier drawing no. 11713.
1.2 Perspective view of the main building and hotel complex looking north.
| |
The Palais des Congrès à Strasbourg, along with the French Embassy in Brasilia (1965/65), the Electric Calculation Center Olivetti at Rho-Milan (1963), the church at Firminy-Vert (1963), and the New Hospital of Venice (1964/65), is part of an ambitious group of architectural projects designed in the last years of Le Corbusier's life. All of this designs remained unexecuted, however, and that is unfortunate because each project, in its own way, represents a new direction in Le Corbusier's design thinking. In the case of the Palais des Congrès, this new direction of design manifests an almost 'baroque' reinterpretation of Le Corbusier's early purist design principles.
The Palais des Congrès complex comprises a main building--the Palais--and a group of ancillary buildings situated along the south bank of the Aar River. In the biographical notes at the end of the Oeuvres complete, vol. 8, the Palais des Congrès is parenthetically referred to as a Parliament of Europe, and this description provides the required insight in understanding the building's program--two large auditoriums for 2000 and 500 people, seven smaller meeting rooms accommodating a range of people from 30 to 300, administrative offices, exhibition space, press offices, and two large forums. The first forum takes up an entire floor--Level 3--of the main building, contains reception desks, a travel agency, a bank, telephones, a bar, a library, a discotheque, and a lounge, and is accessed by means of a monumental entrance ramp. The second forum is on Level 4, adjacent to the auditoriums for 2000 and 500 people, and is accessed by means of a monumental interior ramp. The roof of the Palais is a "garden" capable of accommodating a large informal group of people, and is accessed by means of an exterior extension of the interior ramp.
The ancillary buildings of the complex consist of a hotel tower, a hotel 226x226 upon 5 meter pilotis, restaurants, and a swimming facility. The exact character of these buildings is sketchy at best, but the hotel 226x226 obviously refers to the patented 226/226/226 alveolar inhabitable volume system used at the Maison l'Homme in Zurich, and their placement upon 5 meter high pilotis furthermore recalls the New Hospital of Venice. As for the hotel tower, it is interesting to note that round towers hold a relatively obscure position in Le Corbusier's design vocabulary--there is a round residential tower as part of an extensive housing competition for, coincidentally, Strasbourg in 1951, and there is the Chancellery of the French Embassy Project in Brasilia--and it is perhaps the Chancellery for Brasilia that provides the best clues as to the intended nature of the hotel tower.
|
