1991.10.16
"Palais des Congrès à Strasbourg"
3121c
3121d
3121g
3121j
3121l
3121r
3121t
3121z
3122f
3122i
3122l
3122o
3122q
2000.10.16 19:10
baroque (cyber?) theater
The following is a passage I first read over 23 years ago. It comes from Timothy K. Kitao, Circle and Oval in the Square of Saint Peter's: Bernini's Art of Planning (New York: New York University Press, 1974), pp.22-23. I was reminded of this passage after some reflection upon the recent bit of cyber theater that occurred here a month and a half ago.
"In the well know production of the Due Teatri, first given in 1637, Bernini developed a simulated amphitheater of a very elaborate kind. This is, of course, the best known of Bernini's theatrical works, but a recapitulation is in order.
According to Massimiliano Montecuculi, who witnessed the performance, the stage was prepared with "a flock of people partly real and partly feigned" so arranged that, when the curtain had fallen for the opening of the play, the audience saw on the stage another large audience who had come to see the comedy. Two braggarts, played by Bernini himself and his brother Luigi, then appeared on the stage, one facing the real audience and the other the fictitious; and recognizing each other in no time, they went on to claim, each in turn, that what the other saw as real was actually illusory, each firmly convinced that there was no more than one theater with its audience in that half he was facing. The confusions of realities in mirror image thus heightened, the two firmly decided "that they would pull the curtain across the scene and arrange a performance each for his own audience alone." Then the play was performed to the real audience, that is, the main act to which that preceded was only a present prelude. But through the play another performance was supposed to be taking place simultaneously on the second stage introduced by Luigi; the play was, in fact, interrupted at times by the laughter from those on the other side, as if something very pleasant had been seen or heard.
At the end of the play, the two braggarts reappeared on the stage together to reaffirm the "reality" of the illusion. Having asked each other how they fared, the impresario of the fictitious performance answered nonchalantly that he had not really shown anything but the audience getting up to leave "with their carriages and horses accompanied by a great number of lights and torches." Then, drawing the curtain, he displayed the scene he had just said he had shown to his audience, thus rendering complete the incredible reversal of reality and illusion to the confused amazement of the real spectators, who were now finding themselves ready to leave and caught in the enchanting act of feigning the feigned spectators."
| |
2002.10.16 11:47
art and architecture 30 years ago
The following images feature highlights from Life magazine 1972.
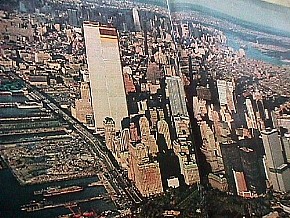 The World Trade Center towers nearing completion. Note how the Center was practically on the banks of the Hudson River then.
The World Trade Center towers nearing completion. Note how the Center was practically on the banks of the Hudson River then.
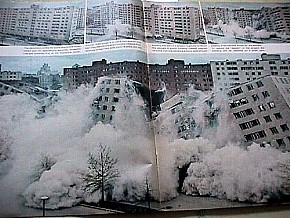 The implosion of Pruitt-Igoe Public Housing, St. Louis, Missouri. Minoru Yamasaki was the architect of Pruitt-Igoe Housing (1955-58) and architect of the World Trade Center towers (1972-73) as well.
The implosion of Pruitt-Igoe Public Housing, St. Louis, Missouri. Minoru Yamasaki was the architect of Pruitt-Igoe Housing (1955-58) and architect of the World Trade Center towers (1972-73) as well.
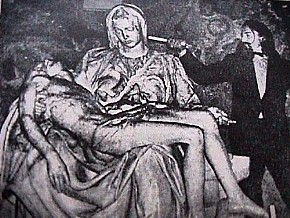 Laszlo Toth's attack of Michelangelo's Vatican Pieta.
Laszlo Toth's attack of Michelangelo's Vatican Pieta.
| |
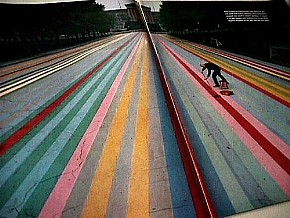 The world's largest painting--Franklin's Footpath--by Gene Davis on the parking lot in front of the Philadelphia Museum of Art--31464 square feet, 12 miles of masking tape used, 400 gallons of special paint. As predicted, it lasted about 5 years. (I fondly remember walking over it often. Oh boy, now I'm dreaming reenactment.)
The world's largest painting--Franklin's Footpath--by Gene Davis on the parking lot in front of the Philadelphia Museum of Art--31464 square feet, 12 miles of masking tape used, 400 gallons of special paint. As predicted, it lasted about 5 years. (I fondly remember walking over it often. Oh boy, now I'm dreaming reenactment.)
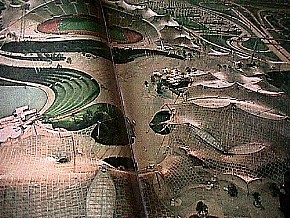 The 1972 Summer Olympic Complex, Munich, Germany. Architect-engineer Frei Otto's design still looks remarkably more refreshing than anything today's 'topology' architects imagine. (I fondly remember visiting this site late December 1975.)
The 1972 Summer Olympic Complex, Munich, Germany. Architect-engineer Frei Otto's design still looks remarkably more refreshing than anything today's 'topology' architects imagine. (I fondly remember visiting this site late December 1975.)
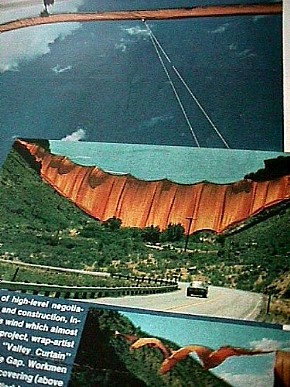
Christo's Valley Curtain at Colorado's Rifle Gap.
| |
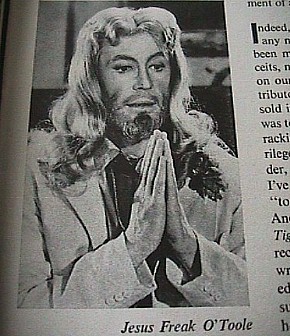
"Jesus Freak O'Toole" pictured with a review of the movie The Ruling Class. (Go rent this movie!)
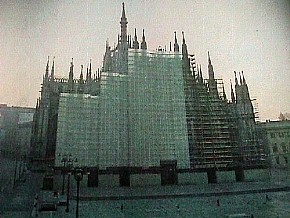 The scaffolded facade of Milan Cathedral. A sign of the future of pre-Modern architecture.
The scaffolded facade of Milan Cathedral. A sign of the future of pre-Modern architecture.
| |
13101601 Ichnographia Quondam New Not There City grid plans 2403i29
13101602 Ichnographia Quondam grid New Not There City master plan 206bi08
14101601 Composition Three model elevation Maison Dom-ino model 2155i02
14101602 Tugendhat House plans elevations 2158i03
14101603 Courthouse with Garage model elevation 2160i03
14101604 Farnsworth House plan elevations sections 2174i05
14101605 Burden House plan elevation 217hi00
14101606 Goldenberg House model elevation 2179i06
15101601 MVRDV The Couch Amsterdam
16101601 IQ44 Whitemarsh Hall Philadelphia Museum of Art Villa Savoye Tugendhat House Cubist ICM plans Stotesbury Estate plan image attached 2141i05 b
|