contiguous elements
1996.06.02
Pertaining to the contiguous elements in Piranesi's Campo Marzio, I thought of a succession of drawings that singles out the contiguous elements of a plan by x-hatching them and dotting or dashing the remaining plan elements. This drawing could be followed by another drawing where all but the contiguous elements are erased but are still within context of one another and connected by diagrammatic drawings representing axes and circular or rectilinear motifs. It might be interesting to see this final drawing within the overall neighboring context in regular plan depiction.
This could be an ongoing project eliciting a good number of drawings. The question remains, however, to what end? Are these drawings to form the better part of some sort of essay? What is the lesson to be learned? I will have to go back in my mind and see if I can remember why I thought of isolating contiguous elements in the first place. It had to do with the notion that perhaps there is a key to Piranesi's design methodology (and imagination) in looking at the contiguous elements and how they are usually repeated items constituting, through mirroring and copying, a greater whole. I felt that looking at - studying - the contiguous elements might shed some light into the workings of Piranesi's designing mind (methodology).
Upon looking at the contiguous elements in October 1994, they appeared as fragments or more like ruins. This led to another idea that Piranesi was first inspired by the plans of Roman ruins and then proceeded (in designing the Campo Marzio) to design first plan fragments and then elaborated on the fragments using axial and circular copying motifs (similar to CAD copying techniques).
next exhibit
1997.05.22
...an exhibit on the contiguous elements of Piranesi's Campo Marzio plans. ...a drawing where only the contiguous elements are shown in context. ...looking very much like an archeological map. ...a point about the possible nature of Piranesi's reconstructive/imaginative method.
...contiguous elements might be the perfect place to start with a 3-D construction of the Campo Marzio.
ruin as generator
1997.06.11
...the notion of designing buildings first as ruins with a set of design alternatives to demonstrate how the architecture can adapt over time. ...theoretical implications, i.e., regarding the extremism of historical preservation, palimsest, urban renewal, metabolism vs. osmosis, design over time, Piranesi's contiguous elements, etc.
...the building as ruin/generator idea in conjunction with some of the Campo Marzio plans. i.e., add spaces within the "framework" of the Piranesi plans.
Campo Marzio - contiguous elemants
1997.08.18
...contiguous elements in context.
...the aim of the contiguous element map is not so much for it to look like a map of ruins, but to record each distinct piece of the Ichnographia. The map may become a sign of the kernels of Piranesi's creativity...
98062901.db ICM, contiguous elements
8626
8627
8628
8629
8630
8631
Bufalini--Nolli--Piranesi 02
2010.09.12
Piranesi acquired a detailed knowledge of Bufalini's Ichnographia Urbis of 1551 via his direct involvement with Nolli's Pianta Grande di Roma of 1748. A decade later, in 1758, Piranesi began his Ichnographia Campus Martius where, in some instances, he utilized Bufalini's map/plan as source material for the redrawing of ancient Rome's urban plan. Bufalini's plan, especially in the open areas all around the built-up section of Medieval and Renaissance Rome, includes 'reconstructions' of the larger ancient edifices like the imperial baths and stadiums, and some temple complexes. There are also near countless unnamed, fragmentary plans of ancient remains; remains, moreover, that, after consulting Nolli's plan, appear to no longer exist in Piranesi's time. It is from a select group of plan fragments on the Mons Pinicus or Collis Hortulorum of the Ichnographia Urbis that Piranesi imaginatively redraws the Horti Luciliani, the Sepulchrum Neronis, a Basilica along the Via Flaminia, the Horti Pincii, and the Monumentum Comitis Herculis.
Piranesi's resultant redrawn plans suggest a methodology whereby the fragmentary plans of Bufalini were used as kernels of ancient fact that, in turn, galvanized newly interpreted redrawings of what once was. As suggested by Dixon, "as there were great gaps in the knowledge of the past, great leaps were then needed to supply the holistic vision of the past which was the aim of scholars--archaeologists and historians--like Piranesi. In the Ichnographia, Piranesi filled the gaps..." Futhermore, from a strictly design point of view, Piranesi used some the fragmentary plans of Bufalini as contiguous elements which, when mirror-copied and multiplied, manifest the beginnings of the new plans.
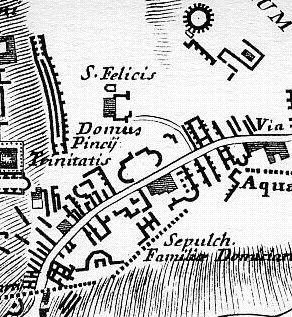
Besides Bufalini's plan delineations, Piranesi also makes use of Bufalini's labelings. Bufalini labels all his full plan reconstructions of ancient buildings, often labels the fragmentary plans, and even labels blank locations (indicating the spot of an ancient edifice although actual remains no longer then existed). In utilizing the labels within the area of the Mons Pinicus or Collis Hortulorum, however, Piranesi hardly remains faithful to Bulafini's data. For example, where Bufalini positions the Horti Salustiani and Domus Pincii, Piranesi places the Horti Luciliani and, in turn, places the Horti Salustiani and Domus Pincii further east; the street Bufalini labels Via Conlatina, Piranesi labels Via Flamina; where Bufalini positions the Sepulcr. Neronis, Piranesi places the Bustum Caesaris Augusti and, in turn, labels an unnamed fragment along his Via Flaminia Sepulchrum Neronis; a small round structure Bufalini labels T. Solis, Piranesi labels Aula within the Horti Luciliani and, in turn, labels a newly imagined round building further south Delubrum Solis. It is honestly difficult to discern whether Piranesi is here playfully inverting Bufalini's data or actually rectifying Bufalini's "facts" with advanced knowledge of the past. Like Bufalini, Piranesi groups the Domus Martialis, Ludus Florae and the Templum Florae together, but he positions the group further west and moves the Domus Martialis south rather than north of the Ludus Florae. And where Bufalini locates the Sepulch. Falimiae Domiciarum, Piranesi places a very small Sepulcr. Familiae Aenobarb. and a very large Sep. Cnei Domitii Calvini whose plan Piranesi bases on an unrelated fragment of the Forma urbis.
| |
98062901.db
1998.06.29
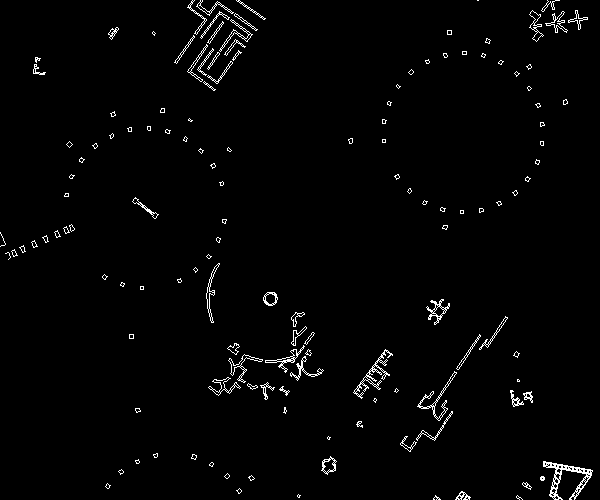 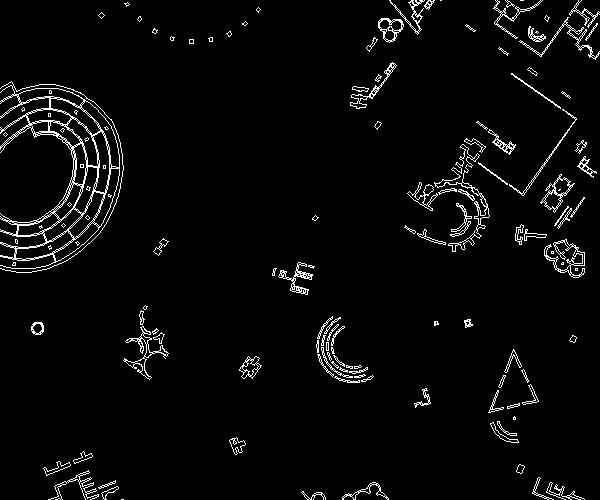 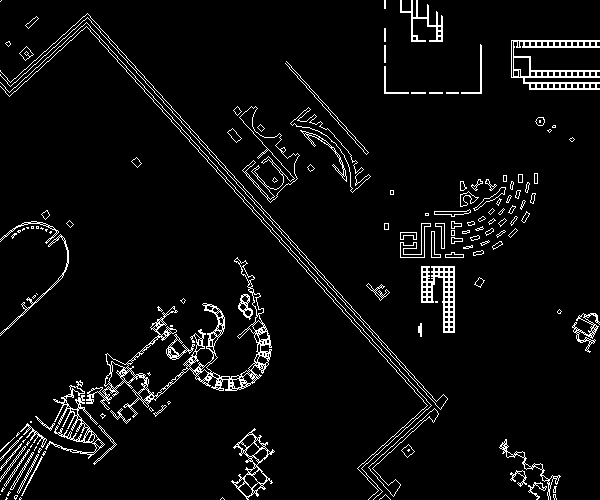 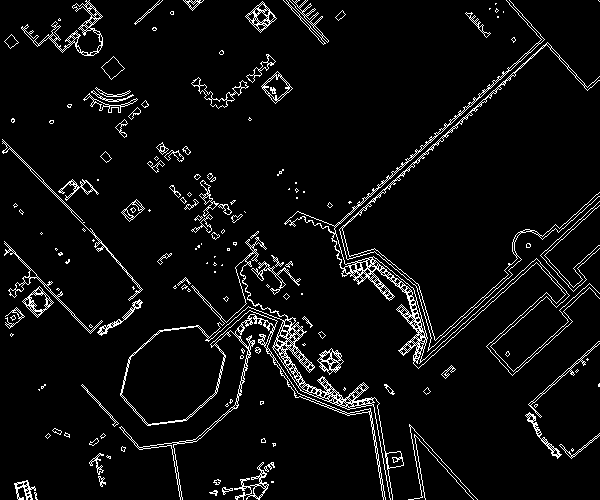 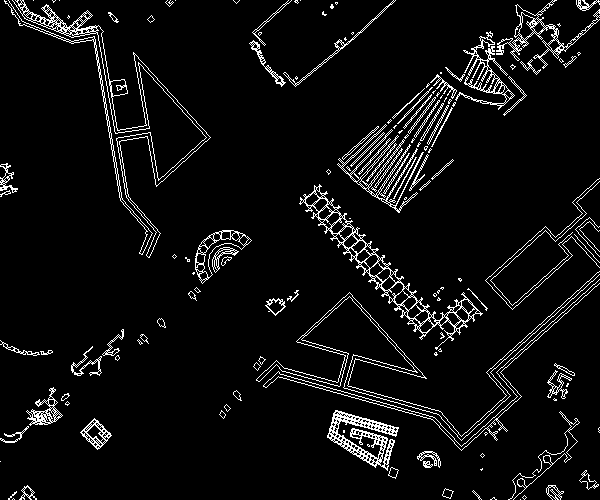 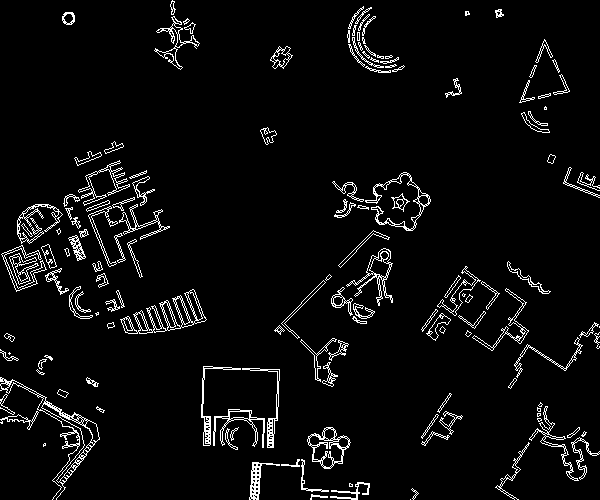 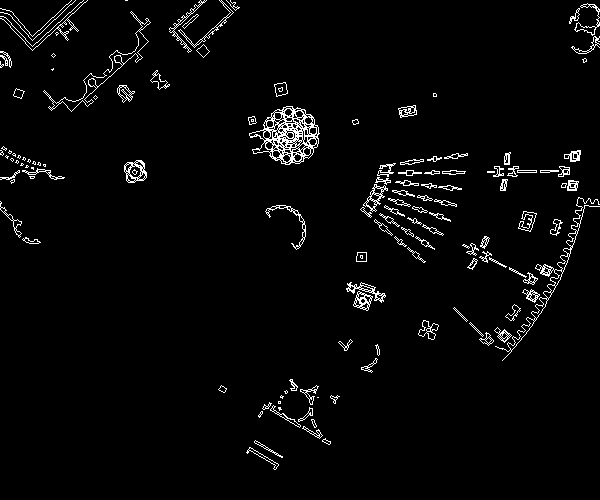
2013.06.07 19:08
7 June
And it turns out that the contiguous elements of Piranesi's Ichnographia Campus Martius do have an affinity with Hejduk's Berlin Masque.
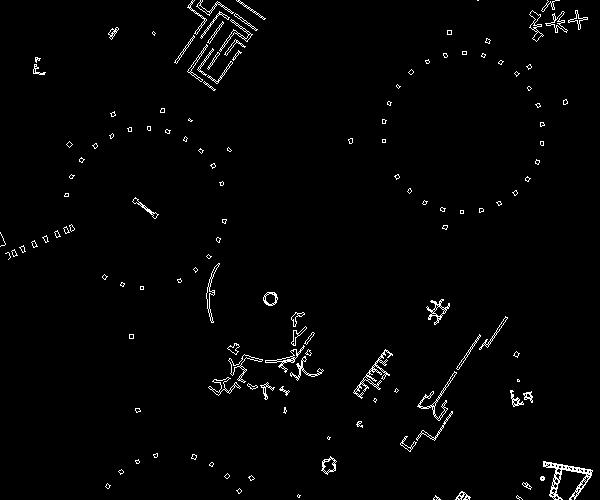 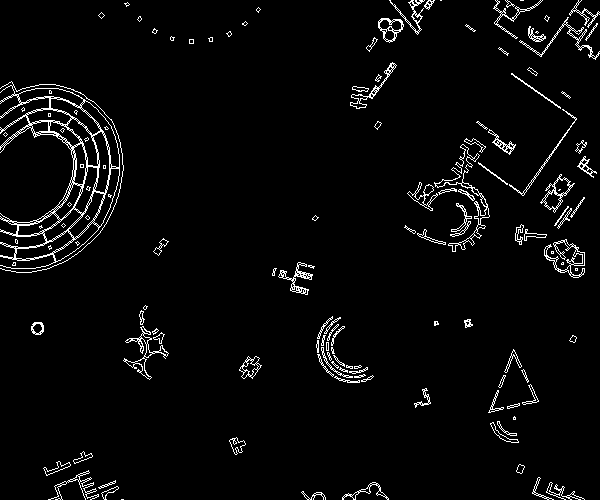 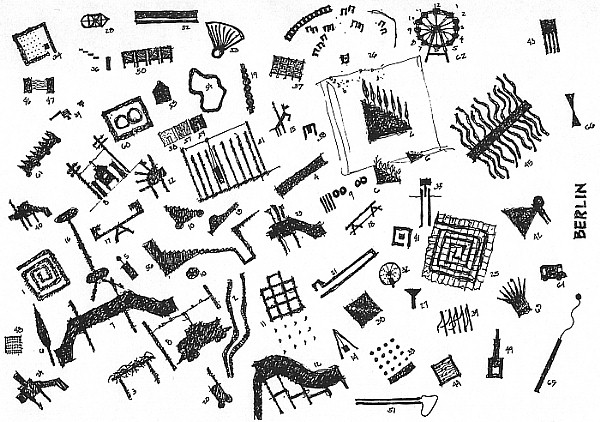 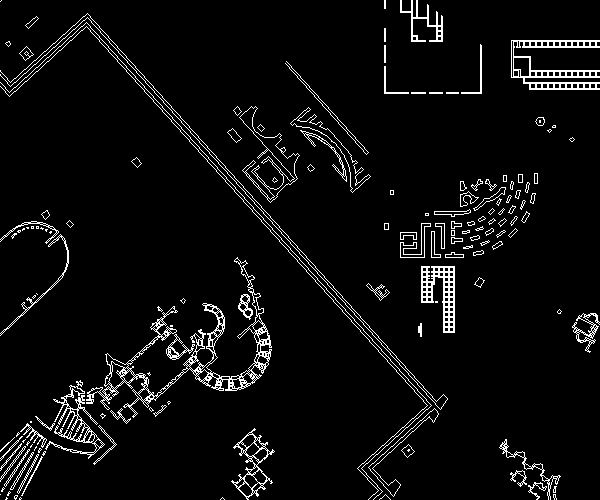 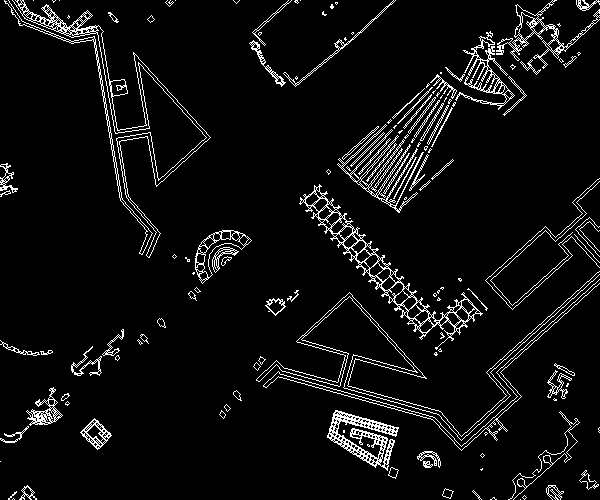 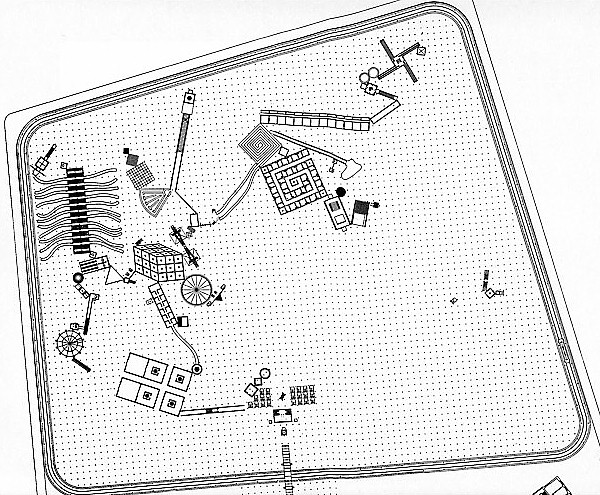 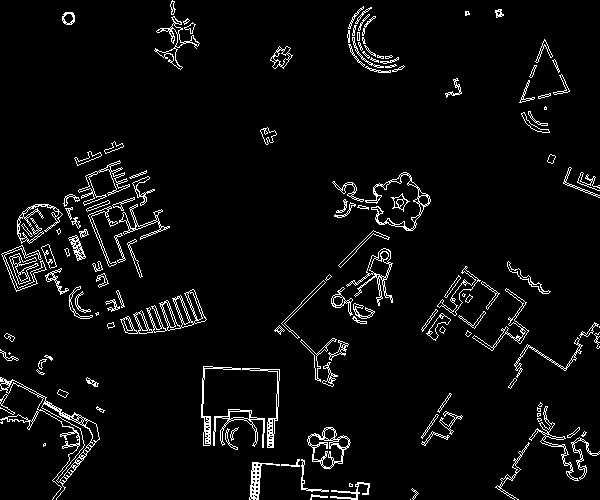 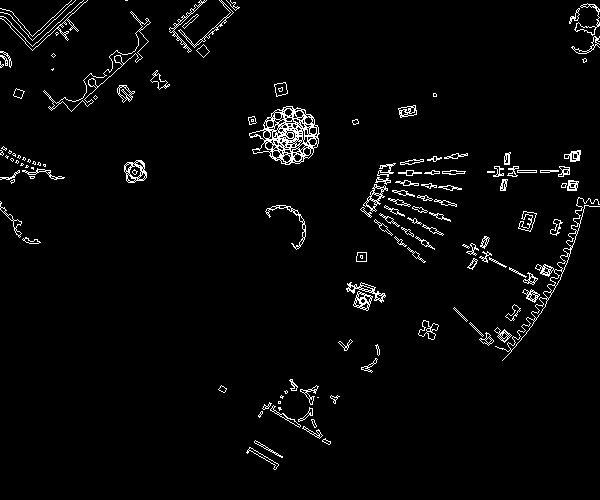
|