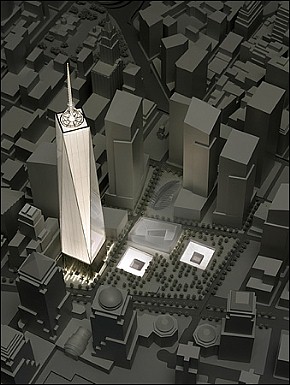| |
98062901 ICM contiguous elements 2110i32
98062902 ICM plans 2110i33
98062903 ICM plans 2110i34
98062904 ICM grids 3392di03
| |
2005.06.29 11:47
GZ eyeballed {intermission}

This image, from today's New York Times, is the clearest image I've seen thus far to indicate where the redesign process presently is. Admittedly, I really haven't been (visually) following the process over the last few years, but, for some reason, now I get it, meaning I understand where everything (planned) is. In a strange way, this image is almost like looking down from the top of one of the lost WTC towers itself. It was seeing St. Paul's Church at this angle that reminded me of seeing the church from a similar angle when I was last atop the WTC (early September 1990). Just now I'm thinking of what might be an interesting virtual memorial--utilizing a 3D model of the greater NY/NJ area, a "visitor" would be positioned where the quondam WTC observation deck used to be, and from there he or she could direct their gaze taking in the views that once were.
| |
12062901 Ichnographia Quondam ICM axis of life/Benjamin Franklin Parkway plan match 2392i89
| |
14062901 Ury Farm plans contours opaque flat models 2090i10
15062901 OMA Qatar Foundation Headquarters Doha
16062901 Kennedy Plaza Fairmount Park Fountain Competition 2200x1100 plans image attached 2194i01
16062902 Fairmount Park Fountain Competition plans site plan elevation sections images attached 2194i02
18062901 Analogous Building plan development plans 2287i11
18062902 Stonehenge Museum for Nordrhein Westfalen site plan plan 2061i06
18062903 Stonehenge Tempietto Museum for Nordrhein Westfalen site plans plan 2061i07
18062903 Stonehenge Analogous Building site plan plan 2061i08
21062901 mirror-copy is001 is002 is003 is004 plans working data 2499i02 b
21062902 mirror-copy is005-010 plans working data 2499i03
|