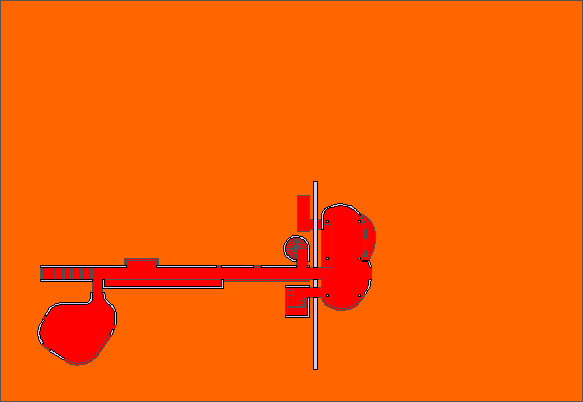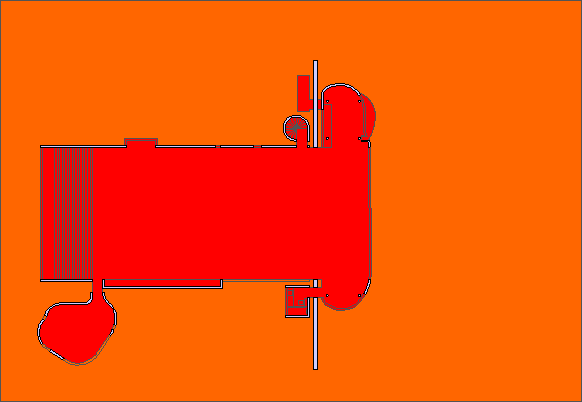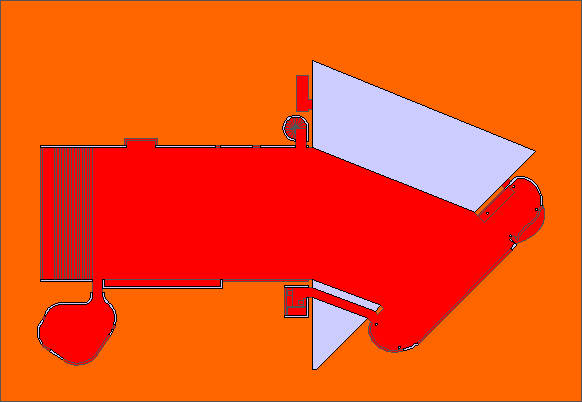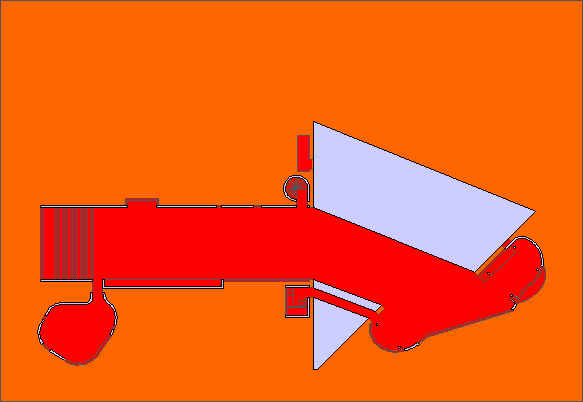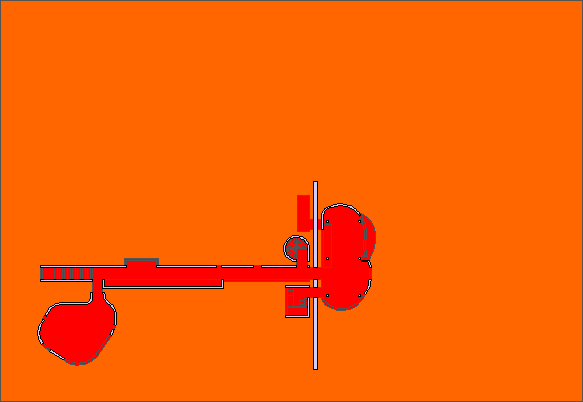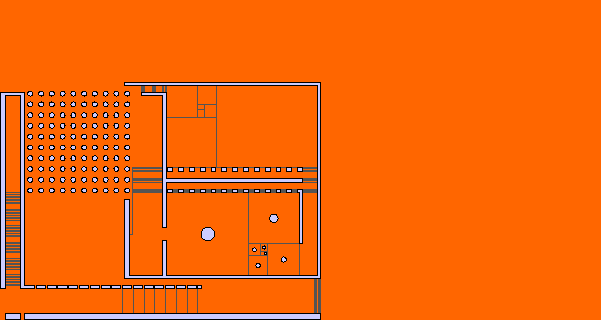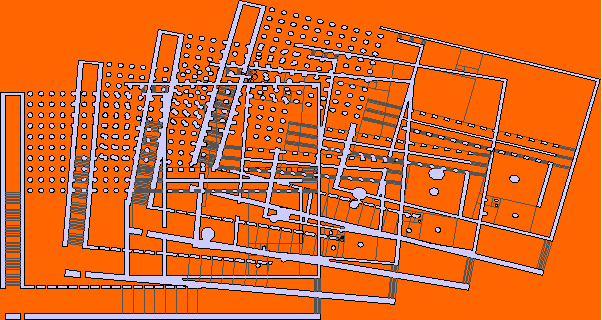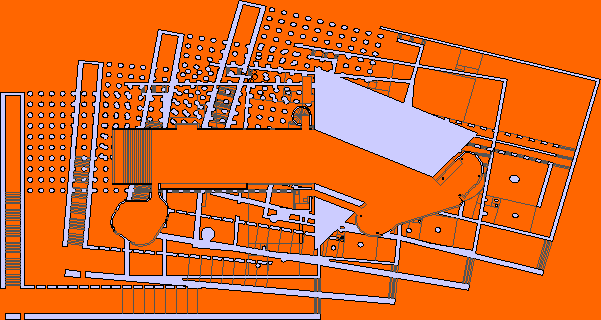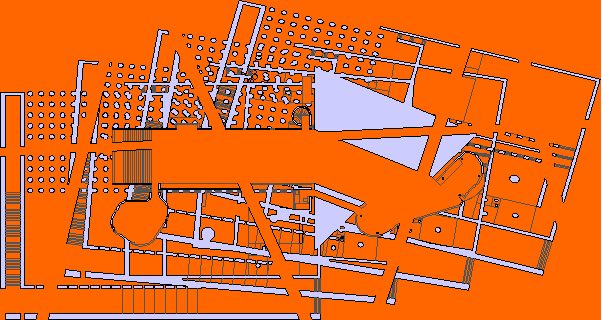Stephen Lauf | Palace of Ottopia |
John Hejduk, Wall House 2 (Bye House), 1972-74 (project), plan of second level.
John Hejduk, Wall House 2 (Bye House), 1972-74 (project), plan of second level with the width of the hall bridge widened by 30'.
House for a Schizophrenic [Brother] 01 began with manipulating the plan of John Hejduk's Wall House 2. This exercise was first conducted in 1998 as an exemplary part of "The Benefits of Cyberspace," a paper co-written by Stephen Lauf, Merlyna Lim, and Marcus Ormerod and delivered by Ormerod at Helsinki August 1998.
John Hejduk, Wall House 2 (Bye House), 1972-74 (project), plan of second level with the width of the hall bridge widened by 30' and the right face of the 'wall' with the rest of the building to its right rotated a minus 45 degrees.
The first manipulation of the Wall House 2 plan is the widening of the hall bridge by 30 feet. This stretching of the plan also effects the dining room and kitchen area of the house. In reference to the cyberspace of CAD (computer aided design), this is a very simple drawing operation, especially when compared to the much greater amount of drawing effort necessary to perform the same plan change vis traditional hand drafting.
John Hejduk, Wall House 2 (Bye House), 1972-74 (project), plan of second level with the width of the hall bridge widened by 30' and the right face of the 'wall' with the rest of the building to its right rotated a minus 45 degrees and then the hall bridge reduced in width by 15'.
The next manipulation to the Wall House 2 plan is a rotating of the right face of the 'wall' along with the rest of the house to the right of the 'wall'. This section of the house is rotated by minus 45 degrees. Again, this operation is very simple within the cyberspace of CAD, while likewise being a somewhat arduous task if undertaken by hand drafting.
The final change to the manipulated Wall House 2 plan is a reduction in width of the widened hall bridge by 15'. This last alteration renders significant changes within the 'wedge' and dining/kitchen area of the plan as well. When compared with the original Wall House 2 plan it is immediately evident that a new building plan has emerged.
John Hejduk, Wall House 2 (Bye House), 1972-74 (project), plan of second level manipulated via successive changes performed on the plan with CAD.
Each segment of the Wall House 2 manipulation in animation clearly demonstrates how portions of the original plan were moved, stretched, and rotated, thus revealing the virtuality (i.e., potential) of the original house plan. It is as if latent space within the original have been released by a ichnographic elasticity that perhaps only exists within the cyberspace of CAD.
Giuseppe Terragni, Danteum, 1938 (project), plan of the forest, the inferno, and purgatory.
The next element of House for a Schizophrenic [Brother] 01 comprises ichnographic games with Terragni's Danteum in that the original plan is repeatedly offst copied, scaled and rotated. Each consecutive copy is offset by 25 feet in the positive x direction and 5 feet in the positive y direction. At the same time each copy is rescaled by a factor of 1.05 in the x direction and by a factor of .95 in the y direction. Furthermore, each consecutive copy rotates by minus 5 degrees. The resultant plan is a composite web of many irregularly shaped rooms along with several hypostyls and staircases.
Stephen Lauf, House for a Schizophrenic [Brother] 01, 1999-, (project), schematic plan composed of manipulated plans derived from Terragni's Danteum and Hejduk's Wall House II.
The schematic plan of House for a Schizophrenic [Brother] 01 emerges from a superimposition of the manipulated Wall House II plan and the manipulated Danteum plan. The resultant plan is essentially an inner house with a meander of large spaces, all surrounded by a labyrinthine parti.
Stephen Lauf, House for a Schizophrenic [Brother] 01, 1999- (project), schematic plan with access axes added.
In contrast to the labyrinthine shell of the inner house a series of random axes slice through the entire plan. These axes not only releave the jumbled confusion of the labyrinth, but supply varied access to the inner house as well.
Stephen Lauf, House for a Schizophrenic [Brother] 01, 1999- (project), schematic plan as ultimately developed
As a final schematic development, the excessive inner house poche is sculpted out, thus creating a variety of rooms. Additionally, the large open space is differentiated with some walls to create smaller, albeit still grand rooms.
|
|
|
Quondam © 2016.11.13 |
