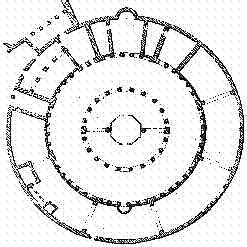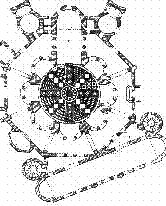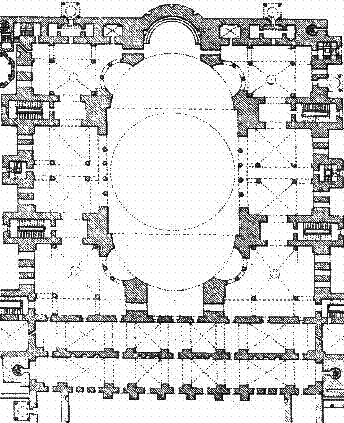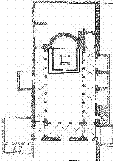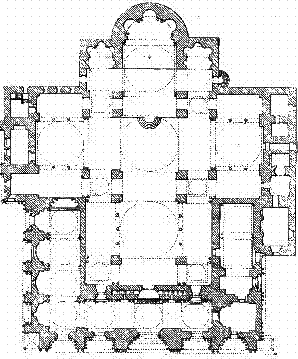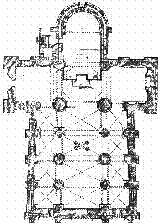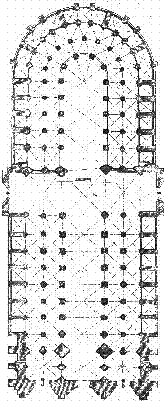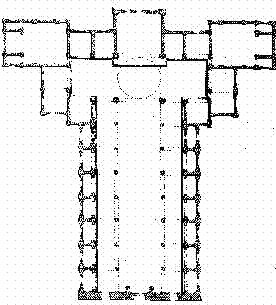1996.06.15
Seroux d'Agincourt -- museum of architecture
After looking through Seroux's book, I think it would be beneficial and also possible to scan the plans and the elevations therein and then compose the data all at the same scale. The final document, so to speak, might even be a part of Scale and Architecture.
I read some of Vidler's The Writing of the Walls, the last chapter, and it is full of information that can be used to reinforce the idea behind Scale and Architecture. The whole notion of a "museum" of architecture in the form of a book is exactly what I have been doing with the computer and CAD models. The historical background provided by Vidler brings the issue of "museum" to the fore, and the role of the computer in the whole process is greatly highlighted. In fact, the whole premise of Scale and Architecture is to demonstrate the new capability that CAD affords.
So I could say that there is a dual purpose behind Scale and Architecture. One purpose is to illustrate and learn about architecture and architecture design by a true comparative method. The second purpose is to illustrate and demonstrate the possibilities available because of CAD 3D.
"In this grand scheme of a history, a "museum" of monuments and an aesthetic discourse, Séroux proposed to go beyond Winckelmann in a number of ways. First, in the preparation of the history itself, he was furnished, as Winckelmann was not, with a model that, as he recorded, guided his work from beginning to end: Gibbon's Decline and Fall of the Roman Empire, published between 1776 and 1788. In the conception of Séroux's History. and in its execution, the influence of Gibbon's text was incalculable: it was the first scholarly treatment of the period between the age of Trajan and the Renaissance, undertaken with the same sense of decay that pervaded his own understanding of post-Roman greatness, as Francis Haskell has noted. Second, Séroux's intellectual preparation for the work in Paris had been extraordinarily broad . . ."
Anthony Vidler, The Writing of the Walls: Architectural Theory in the Late Enlightenment (Princeton, NJ: Princeton Architectural Press, 1987), p. 177.
| |
The title of Seroux's work, The History of Art through its Monuments from Its Decadence in the Fourth Century to Its Renewal in the Sixteenth, refers to Western architecture's regression from the classical principles of ancient Greece and Rome and its subsequent return to classical principles during the Renaissance. According to the Histoire, architecture's "decay" began not with the fall of the (western) Roman Empire in 476 AD, but earlier with the new Christian architecture whose construction commenced soon after the Emperor Constantine's Edict of Milan, which established the toleration of Christianity in 313 AD. That the decadence of western architecture should have its roots within the origins of church architecture seems almost sacrilegious, however, a singling out of the major building plans illustrated throughout the Histoire reveals not only that most of the plans are of Christian churches, but that Seroux actually had a solemnly valid point.
The following presentation of plans from the Histoire, displayed in chronological order and, for the first time, at the same scale, unfolds Seroux's message.
| |
|
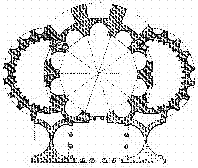
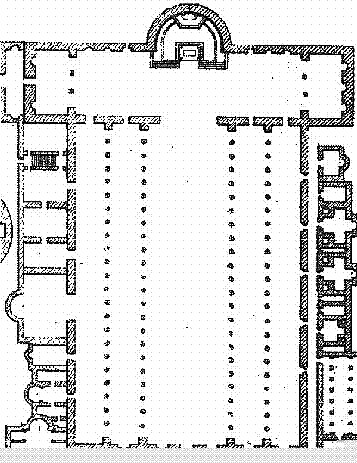
Medici Minerva, Rome, 260; Old St. Peter's, Rome, 319
| |
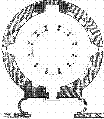
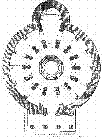
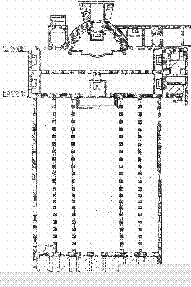
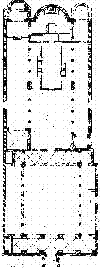
Santa Costanza, Rome, 354; The Nocera Baptistry, c.370; St. Paul outside the walls, Rome, 380; St. Clemente, Rome, 4th century
|
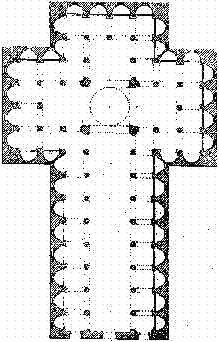

San Spirito, Florence, 1445-82; San Andrea, Mantua, 1472-94
| |
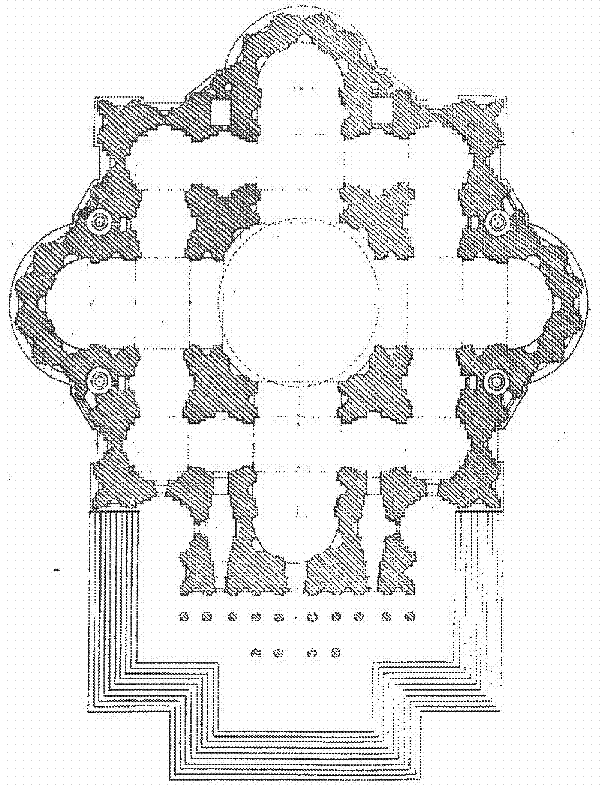
St. Peter's, Rome, 1546
|
|






