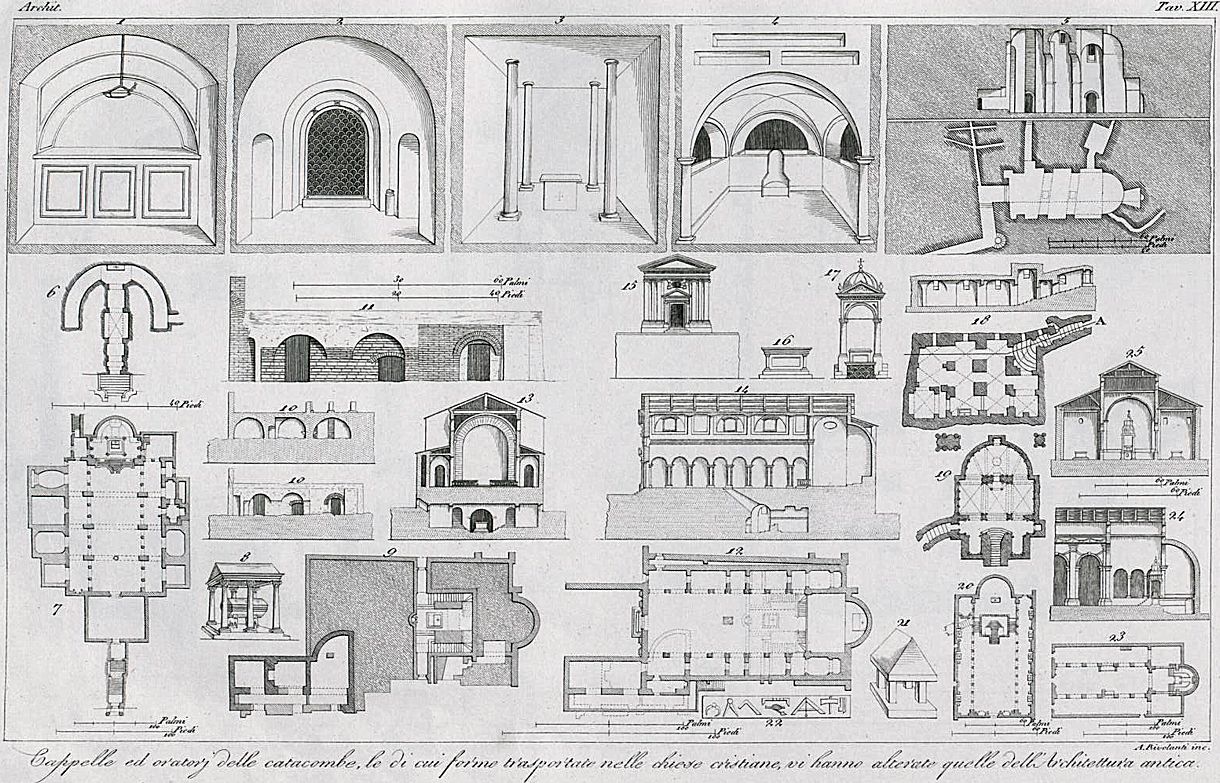1. Chapel and tomb of St. Hermes, given in detail in pl. xii.
2. Chapel, taken from the Cemetery of St. Calixtus, near the Church of St. Sebastian. Here may be remarked a slab of marble, pierced (a jour), usually placed before the tomb of a martyr to preserve it. (Boldetti, Osservazioni sopra i Cimeterj, etc. vol. i, chap. 9, pl. xxxiv.)
3. Another Chapel, from the Cemetery of St. Helena, the roof sustained by four columns, cut out of the tufo; in the center an isolated altar. (Ibid, vol. i, chap. 4, p. 14, pl. ii.)
4. Another Chapel or Oratory, from the Cemetery of St. Agnes, outside the walls of Rome. Round the sides are arched tombs, and serving as altars; at the end is an episcopal chair. (Ibid, vol. i, chap. 4, p. 15, pl. ii.)
5. Plan and section of the Subterranean Church of St. Hermes, taken from the catacomb bearing the name of this saint.
6. Plan of the subterranean chapel, called Confession,* under the high altar of Sta. Praxeda, at Rome, part of the habitation of the saint.
7. General plan of the Church of Sta. Praxeda, at the Baths of Noratus, in the Vicus Lateritius, near Sta. Maria Maggiore, with the court in front, and the staircase by which it is reached.
8. Tomb of the Emperor Frederic II, in the Cathedral of Palermo. (I regali sepolcri del duomo de Palermo reconosciuti e illustrati; Napoli, 1784, in fol.)
9. Plan of the Subterranean Church of St. Prisca, near Rome, on the Mount Aventine.
10. Two section of the Subterranean Church of St. Prisca.
11. The same, on a larger scale.
12. General plan of the upper Church of St. Prisca.
13. Transverse section of the upper and lower Churches of St. Prisca. The chamber of the saint has been preserved, and the center is her tomb, forming the altar, shown on a larger scale at no. 16.
14. Longitudinal section, showing the same Churches.
15. The modern front of the Church.
16. Tomb of St. Prisca.
17. Tabernacle of the Church of St. Nereus and Achilleus, near the Baths of Antoninus and Caracalla at Rome.
18. Plan and section of the oratory of a small church founded at the Baths of Novatus in honor of S. Silvestro, under the old title of Equitius, near and above which was erected the Church of S. Silvestro and S. Martino; it is reached by a staircase, marked A, which is a continuation of the staircase shown in no. 19.
19. Plan of the Confession, placed under the choir of the Church of S. Silvestro and S. Martino.
20. General plan of the Church of S. Silvestro and S. Martino.
21. Tomb of Godefroi de Bouillon, placed in a chapel of the Church of Mount Calvary, at Jerusalem. (Trattato delle Piante, e imagini de' sacri edifizi, de Terra Santa. Padre Bernadino amico; Firenze, 1620; in fol., pl. xxviii.)
22. Architectural Instruments found in the Catacombs. (Roma Sotteranea, vol. ii, p. 260.)
23. Plan of the Church of St. Pancratius, outside the walls of Rome, and near the gate of that name. The staircase, which descends to the Confession, may be seen.
24. part of the longitudinal section of the Church, showing the Confession.
25. Transverse section of the Church.
* So called, because it was erected over the spot where the saint by his martyrdom had made confession of faith.
| |

|
