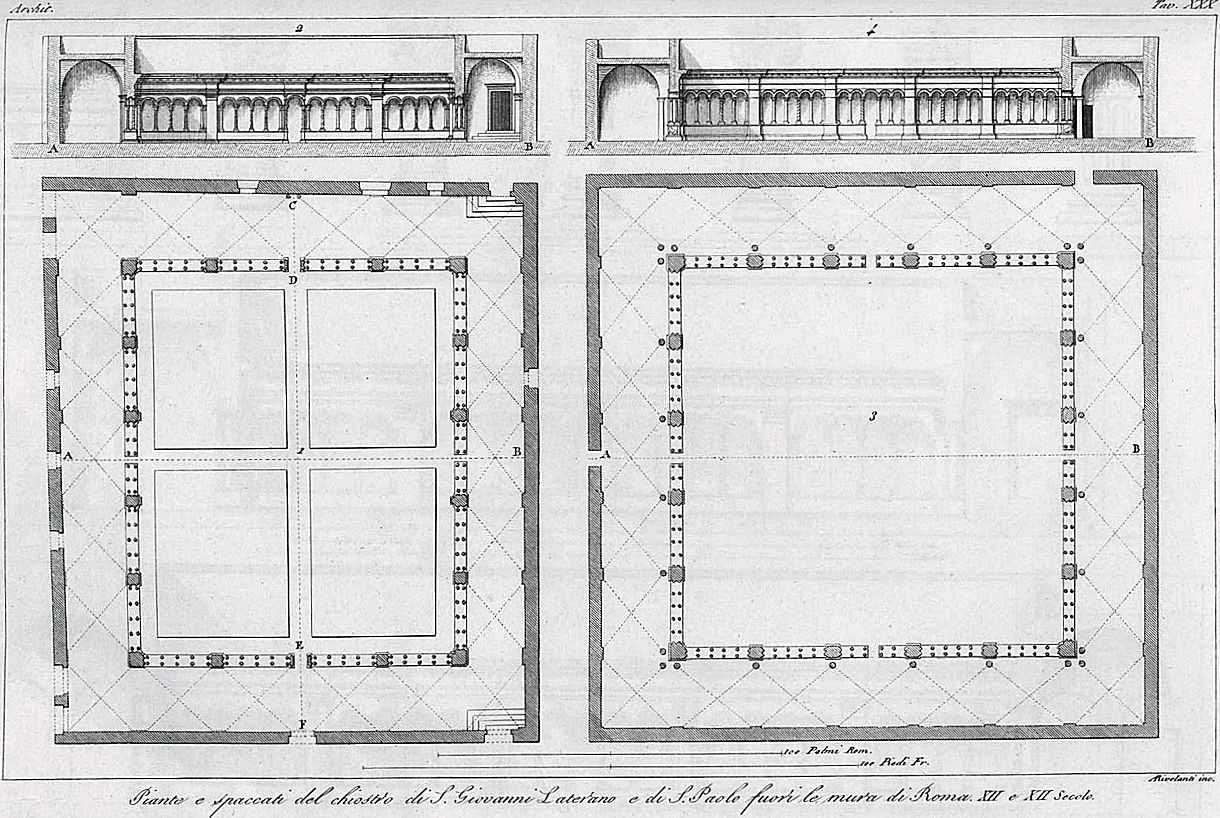Histoire de l'art par les monuments... | Plans and sections of the Cloisters of the Church of St. John Lateran, and of St. Paul outside the walls of Rome Twelfth and thirteenth centuries |
1. General plan of the cloisters of the Monastery of St. Paul.
|
|
www.quondam.com/31/3126e.htm | Quondam © 2016.07.09 |
