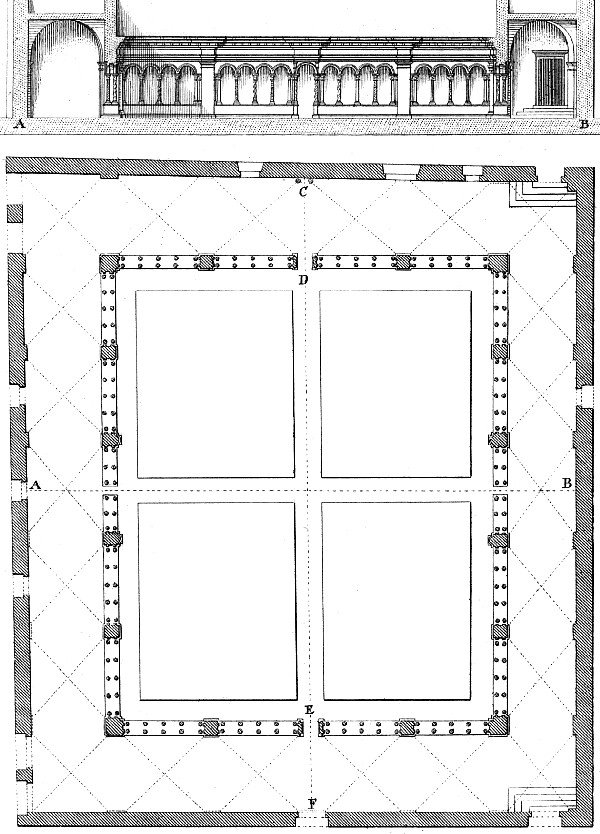
General section of the cloisters of the Monastery of St. Paul.
General plan of the same.
Seroux
| |
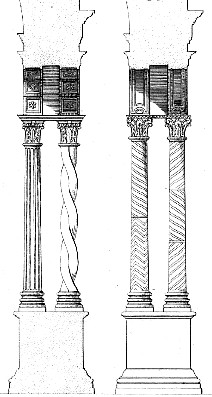
Section of the archies, showing the coupled columns.
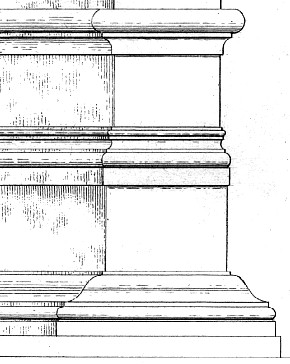
Detail of the plinth round the cloisters, shown at E in the general section.
|
| |

Longitudinal section, on the line C D E F of the plan.

Section on the line A B of the same plan; at C are the steps and doorway into the sacristy.

Bases and capitals from the same cloister.
Seroux
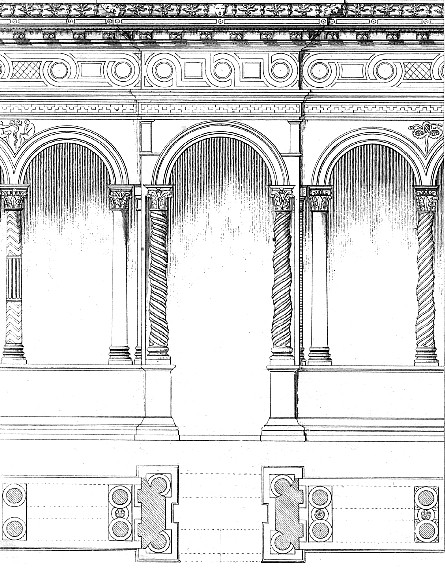
Elevation of the same; the entableture is enriched with a mosaic.
Plan of one of the principal entrances of the cloister. marked D E on the plan.
Seroux
1390
| |
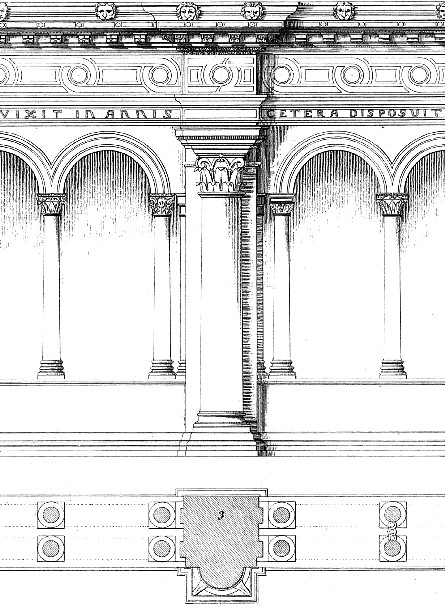
Elevation of the same; on the architrave is an inscription relative to the period of the construction of this edifice.
Detail of another portion of this cloister, marked G on the general plan.
|
|