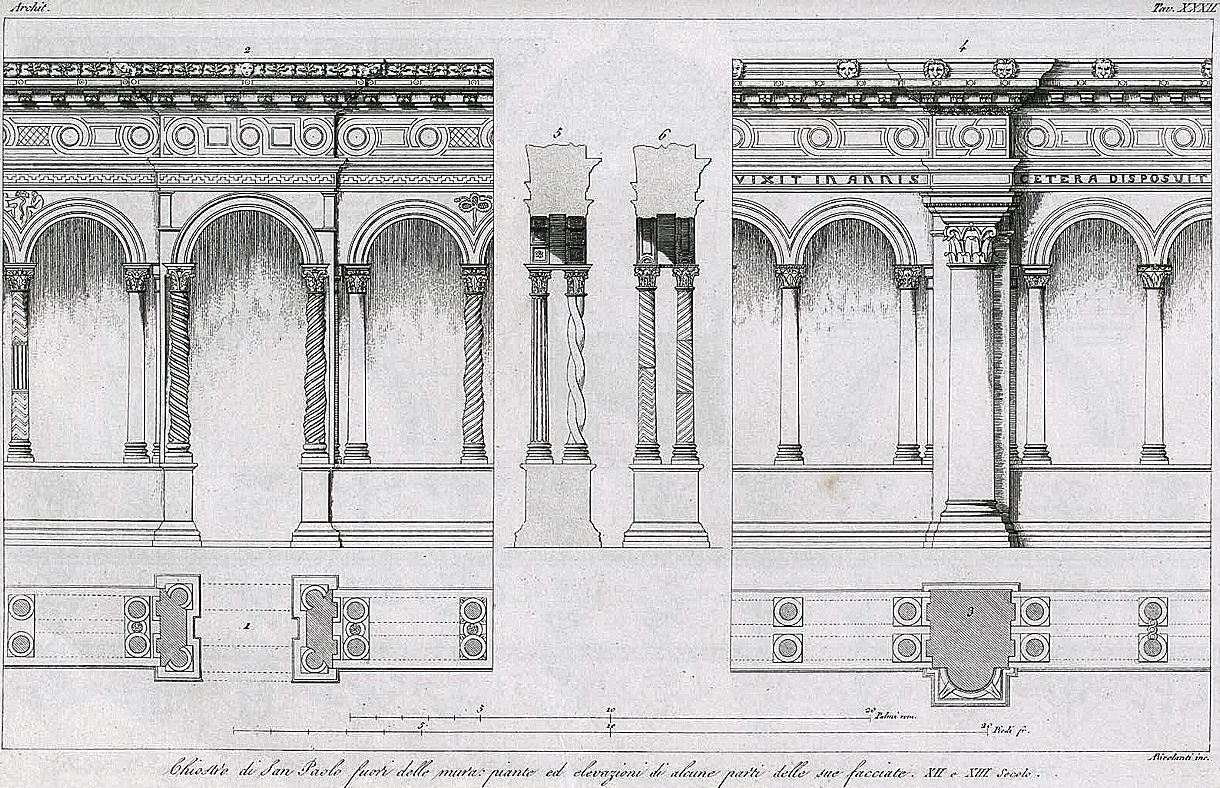Cloister of St. Paul outside the walls of Rome
1. Plan of one of the principal entrances of the cloister. marked D E on the plan no. 1 of pl. 30 and 31/1, 2.
2. Elevation of the same; the entableture is enriched with a mosaic, the detail of which is seen on the next plate, no. 1.
3. Detail of another portion of this cloister, marked G on the general plan no. 1 of pl. 30, and no. 1 of 31.
4. Elevation of the same; on the architrave is an inscription relative to the period of the construction of this edifice; the detail of the pier is repeated at pl. 70/21.
5, 6. Section of the archies, showing the coupled columns; the bases and capitals are also given in their chronological order, pl. 70/22.
| |

|
