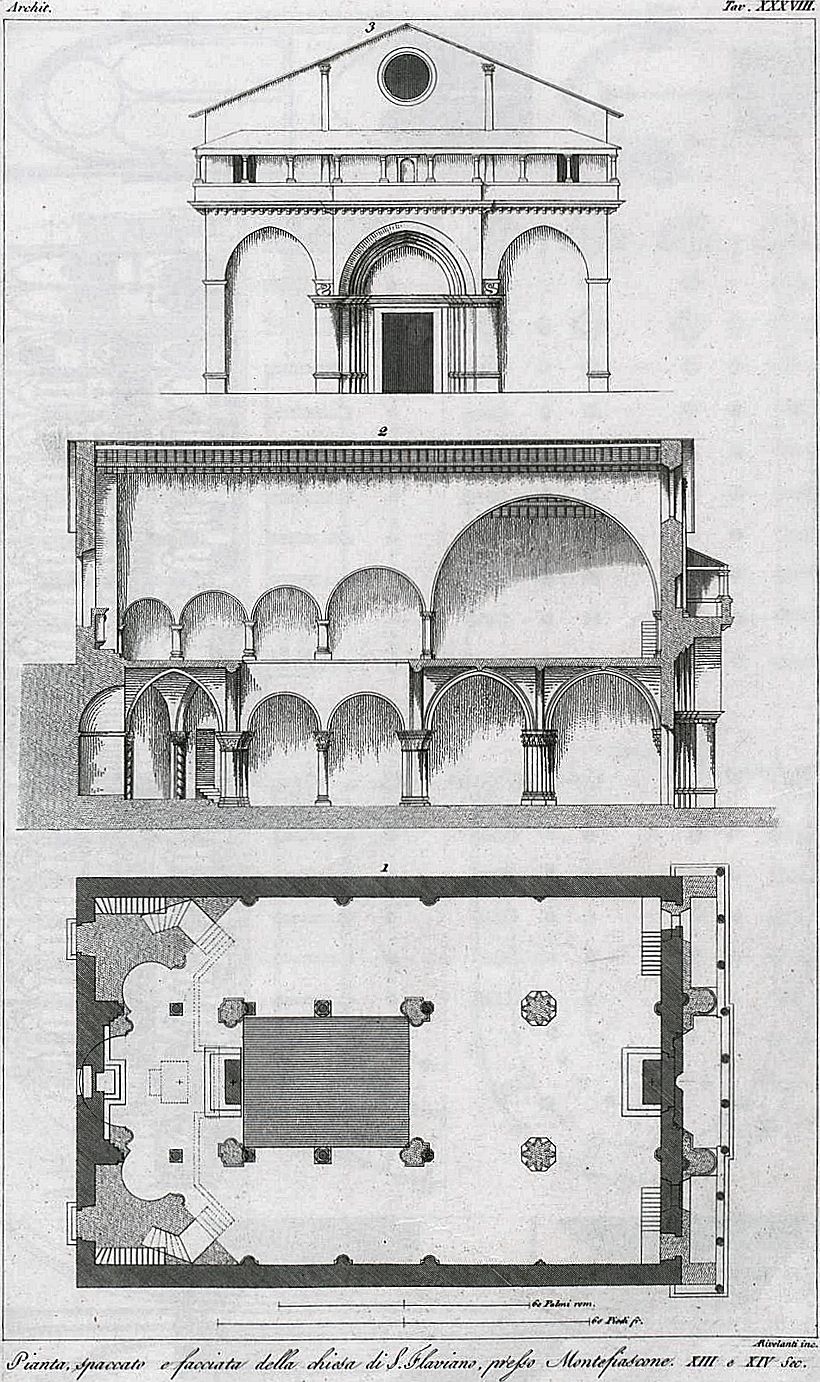Histoire de l'art par les monuments... | Plan, section, and fašade of the Church of St. Flavian, near one of the gate of Montefiascone Eleventh and thirteenth centuries |
1. Plan of the lower Church of St. Flavian.
|
|
www.quondam.com/31/3126m.htm | Quondam © 2016.07.9 |
