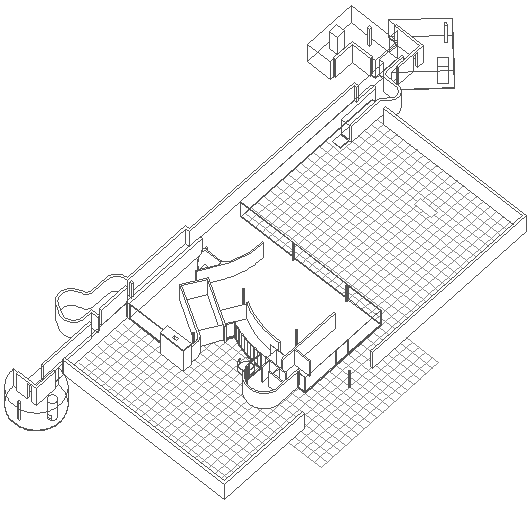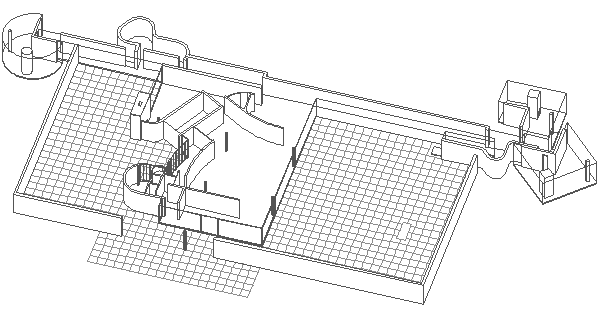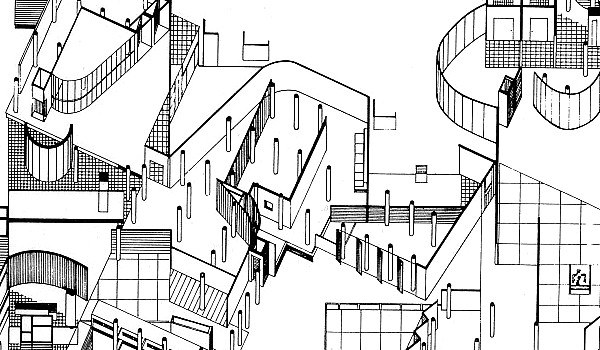2013.02.13 14:13
on Courthouse Plus Ultra
| |


| |
Courthouse Plus Ultra is a [re]combination of Mies van der Rohe's 1934 Courthouse with Garage and John Hejduk's 1966-70 House 15*--the composite of an introverted and an extroverted house. [OMA's Maison à Bordeaux sometimes reminds me of the Courthouse with Garage with the Villa Savoye on top.] The axonometrics of Courthouse Plus Ultra remind me of Libeskind's student collage extrusions.

"The 1934 project for a court house with a garage presents a startling innovation. ...but in this design two sweeping segments of circles are used to disrupt a rectangular composition. ... On it Mies juxtaposes positive and negative intervals, counter-movements and distortions, admitting to architecture a kind and quality of space not normally considered appropriate to it. It is difficult to imagine how space could be used in a more painterly way, or how it could be made to contrast more expressively with a rational, measured structure.
As the court house with a garage might almost have derived from the painting of Kandinsky..."
Arthur Drexler, 1960
*In Five Architects it is labeled House 10, 1966. In the May 1975 A+U magaizine focused on the work of Hejduk it is labeled House 15, 1967-70. In both cases, the Idea-Concept is given as Horizontal Extension, Hypotenuse, Three-quarter figure, Point-line-plane-volume, Bio-morphic-bio-technic, Structure, Time, Projection.
The forthcoming On Top of Courthouse with Garage Series:
Villa Savoye on top of Courthouse with Garage
Villa Savoye on top of Courthouse Plus Ultra
Stoner Food Restaurant on top of Courthouse with Garage
Stoner Food Restaurant on top of Courthouse Plus Ultra
Headquarters of D.A.T.A. on top of Courthouse with Garage
Headquarters of D.A.T.A. on top of Courthouse Plus Ultra
|


