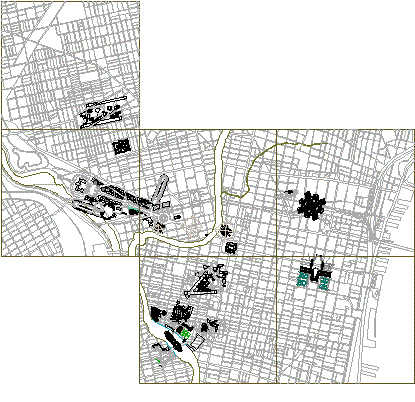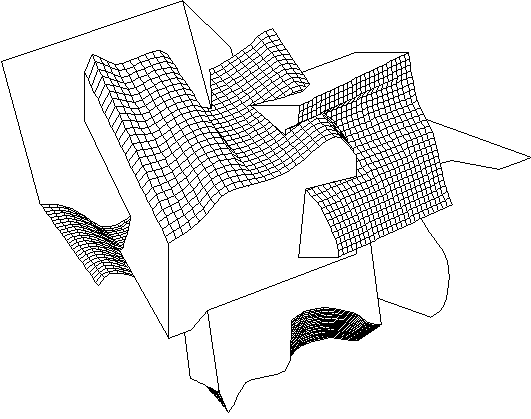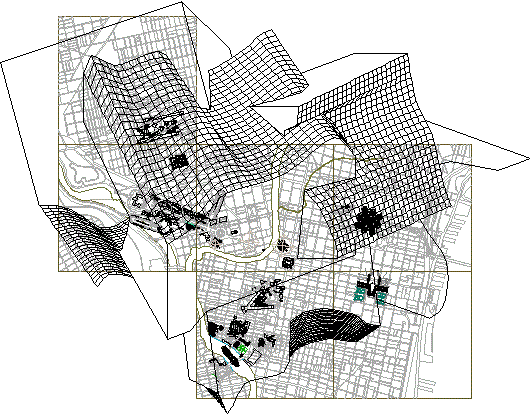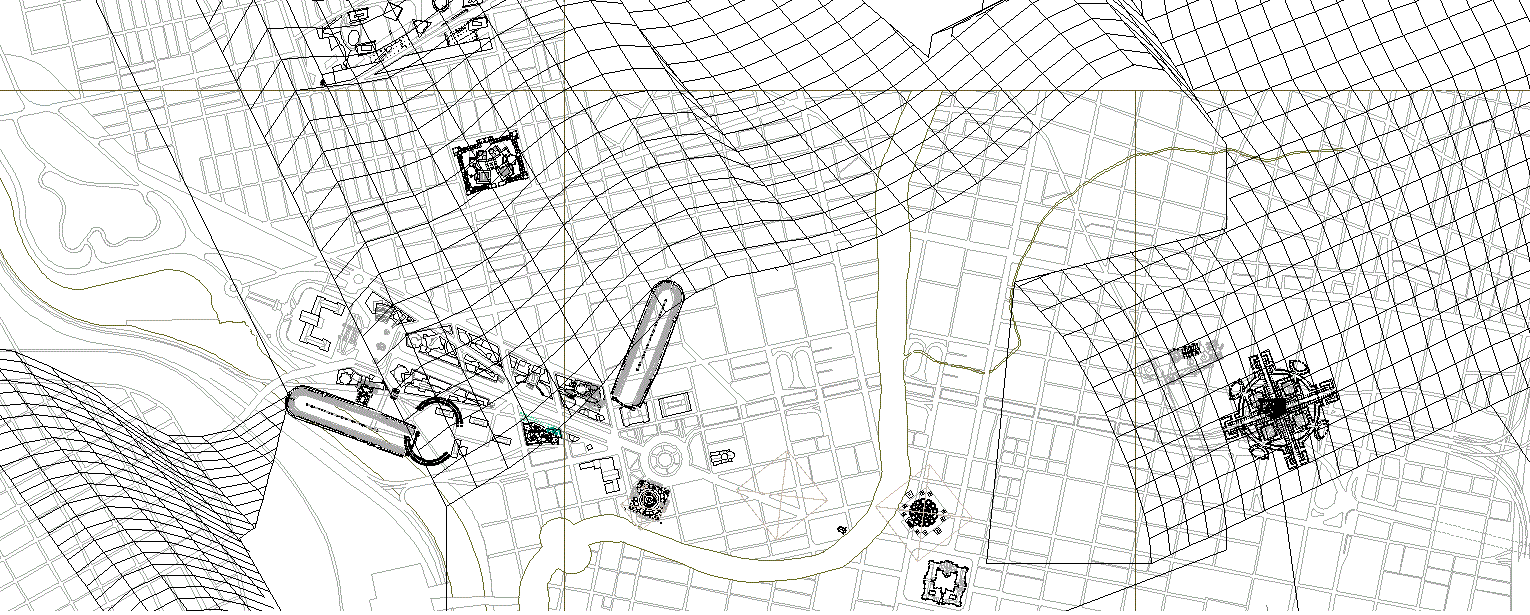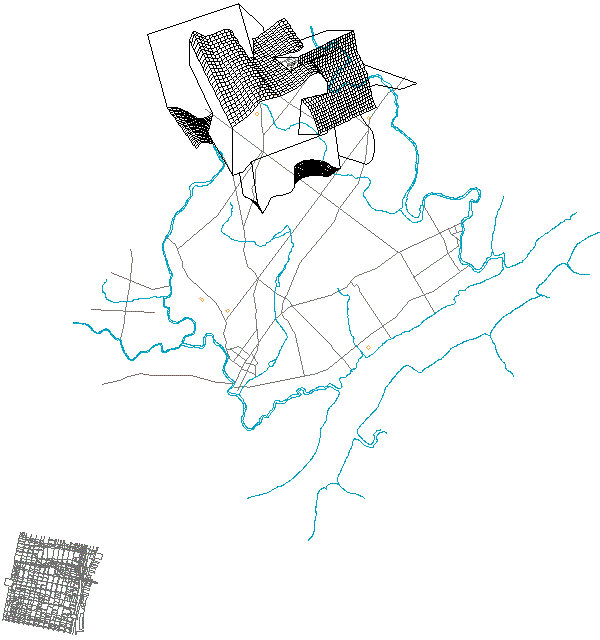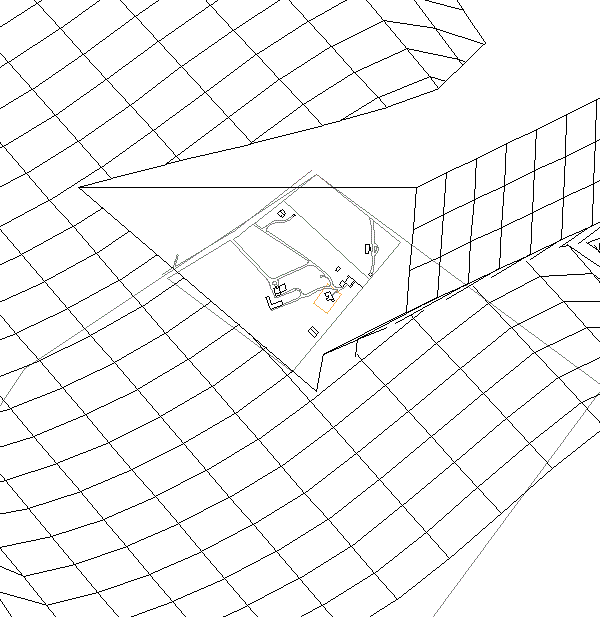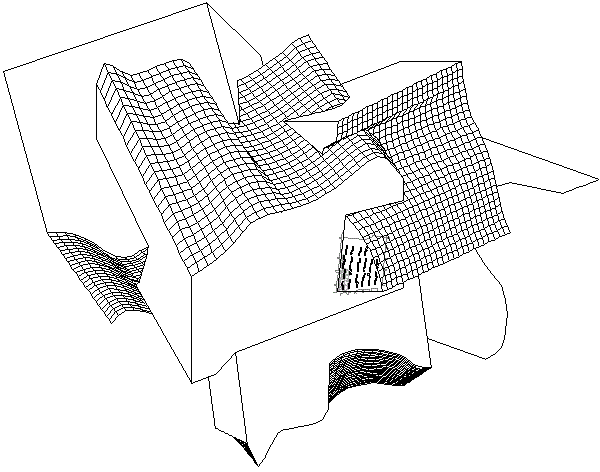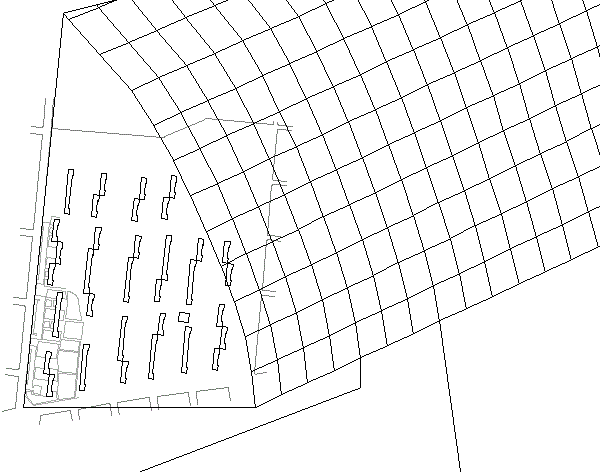dossier | new not there city |
2013.03.22 19:53 |
Regarding the point on 'design legacy in drawings,' I'd add that all architectural drawings, from the far past to the present, have an innate 'virtual' quality in that they're all about a building except for being the building itself. And one of the things that CAD has done is make this virtual quality more fully operational, thus significant degrees closer to an actual building. For example, in CAD everything is drawn at 'actual scale,' thus any plan or model is by default in true scale relation to any other plan or model.
|
|
|
|
|
|
I started adding some specific places to the plan, like where I live, the quondam Ury Farm... |
|
|
...and Pruitt-Igoe Housing! |
|
|
www.quondam.com/37/3750f.htm | Quondam © 2017.08.04 |
